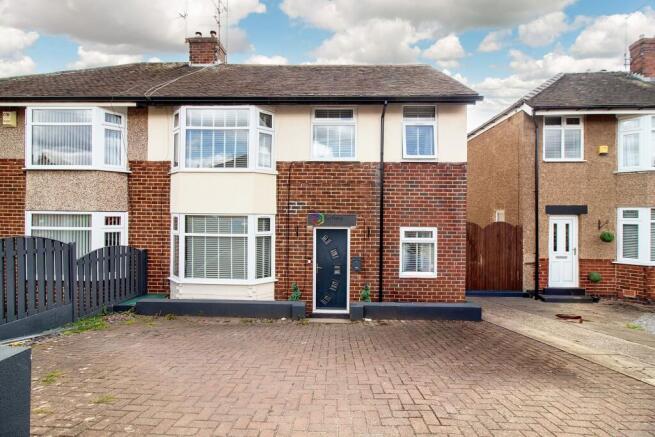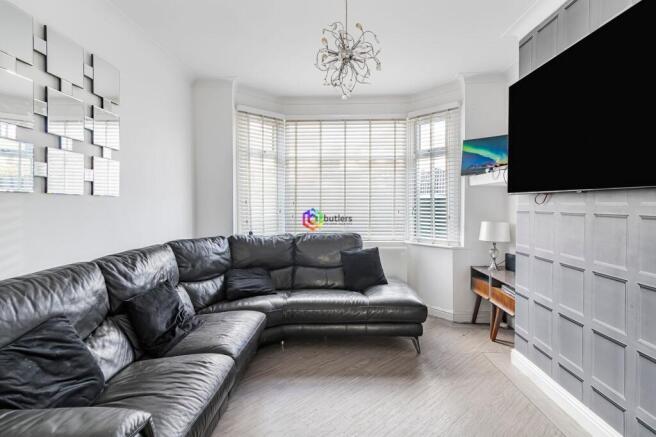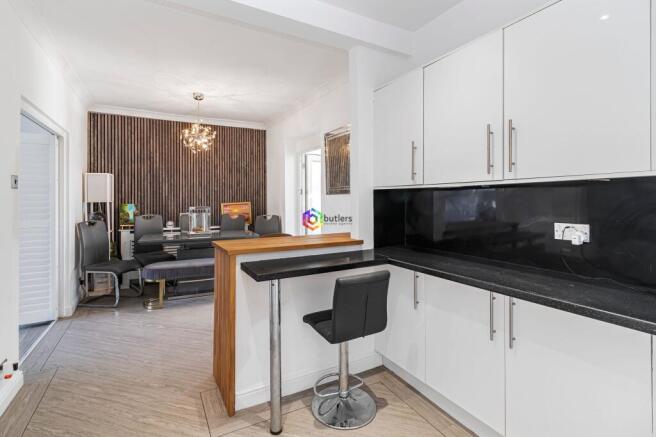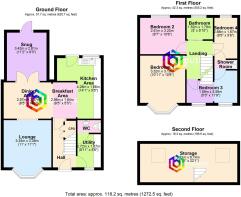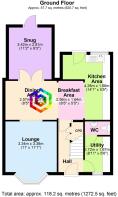4 bedroom semi-detached house for sale
Hollinsend Road, Sheffield, S12

- PROPERTY TYPE
Semi-Detached
- BEDROOMS
4
- BATHROOMS
2
- SIZE
829 sq ft
77 sq m
Key features
- EXTENDED FOUR BEDROOM SEMI DETACHED HOUSE
- OPEN PLAN KITCHEN / DINING / BREAKFAST ROOM
- BAR / PATIO AREA / SUMMER HOUSE / HOT TUB
- STORAGE AREA BUILT INTO THE LOFT SPACE
- SEPARATE LOUNGE AND SNUG AREAS
- DOWNSTAIRS WC
- BATHROOM AND SEPARATE JACK N JILL SHOWER ROOM
- GREAT LOCATION FOR TRAM AND LOCAL SCHOOLS
- NO CHAIN
Description
Upon entry, one is greeted by the seamless fusion of space and design that characterises the open plan kitchen/dining/breakfast room, ideal for modern living and entertaining. The presence of a bar accentuates the sense of indulgence, while the patio area beckons for al fresco dining experiences. A summer house offers additional sanctuary, complemented by the enticing allure of a hot tub.
The property boasts a thoughtful partitioning of living areas with a lounge for unwinding and a snug for intimate gatherings, ensuring a multifaceted living experience that caters to various needs and moods. Convenience is key with the inclusion of a downstairs WC, a testament to the practical considerations woven into the fabric of the home's design.
The sheer functionality of the dwelling is further exemplified by the existence of a storage area cleverly integrated into the loft space, enhancing the property's capacity for organisation and efficiency. The presence of a bathroom and a separate Jack n Jill shower room underlines the commitment to comfort and convenience that defines this residence.
Nestled in a sought-after location that provides easy access to tram services and local schools, this property offers not just a home but a lifestyle that is both connected and vibrant. The absence of a property chain simplifies the process of acquiring this residence, offering a smooth transition into its welcoming embrace.
In summary, this exquisite four-bedroom semi-detached house stands as a harmonious blend of style, functionality, and location, presenting a rare opportunity to encapsulate the essence of contemporary living within a space specifically designed to cater to your every need.
Hall
The bright and modern decor of the hallway draw you in to this family home, providing access to the Utility Room and the Breakfast Area.
Breakfast Area
The Breakfast area is the space between the kitchen area and the Dining Area with a fitted breakfast bar and white units with contrasting black work surface. Open plan Dining/ Kitchen / Breakfast areas.
Dining Area
2.57m x 3.37m
Plenty of space for a dining table and chair set being open plan to the Breakfast area and between the Lounge and Snug, its a lovely family area and heart of the home.
Kitchen
4.28m x 1.66m
The kitchen is fitted with a range of white units with contrasting black worktops. There is a range cooker with an extractor above, at this point the kitchen opens up towards the rear of the house and has a window overlooking the rear garden and the back door. Open plan flowing seamlessly to the rest of the home, allowing for chefs to be involved in the conversation.
Snug
3.42m x 2.81m
This extension at the rear of the house provides that cosy space to get away from it all. Offering many uses.
Lounge
3.34m x 3.38m
Located at the front of the house with a lovely bay window and panelling to wall where the TV hangs. A great space for the family to get together.
Downstairs WC
Located just off the Utility room is this practical downstairs WC.
Utility Room
2.72m x 1.67m
Located just off the Hall is the Utility Room with space and plumbing for a washing machine, plenty of storage with units and work tops and access to the downstairs WC.
Landing
Providing access to all bedrooms and the bathroom, decorated in sync with the Hall in a calming modern colour.
Bedroom One
3.32m x 3.19m
A good sized double bedroom flooded with light from the bay window to the front.
Bedroom Two
2.61m x 3.2m
This bedroom is at the back of the house and is a double room.
Bedroom Three
1.59m x 3.59m
This room is the original bedroom three knocked through into the extension area providing a nice space with twin windows to the front, stairs to the storage area and a door to the Jack n Jill shower room.
Shower Room
This shower room was created between the two bedrooms to offer another shower at peak times. With doors to both bedrooms three and four
Bedroom Four
2.88m x 1.67m
Bedroom Four has a rear facing window and a door to the Jack n Jill shower room.
Bathroom
Fitted with a white bath with shower over and glass screen, then a white wash hand basin and WC set into a vanity unit.
Storage
2.71m x 6.74m
A staircase leads up to the storage area with two velux windows.
Bar
Externally is the Bar area, insulated and plastered where good times have been enjoyed over the years.
Summer House
Located at the very rear of the garden is a further timber structure used as a summer house and TV Room.
Rear Garden
The rear garden is cleverly designed with seating areas, lawned area, hot tub area, Bar and Summer House with TV. Its got everything you need.
Parking - Driveway
Block paved driveway for at least two cars.
- COUNCIL TAXA payment made to your local authority in order to pay for local services like schools, libraries, and refuse collection. The amount you pay depends on the value of the property.Read more about council Tax in our glossary page.
- Band: A
- PARKINGDetails of how and where vehicles can be parked, and any associated costs.Read more about parking in our glossary page.
- Driveway
- GARDENA property has access to an outdoor space, which could be private or shared.
- Rear garden
- ACCESSIBILITYHow a property has been adapted to meet the needs of vulnerable or disabled individuals.Read more about accessibility in our glossary page.
- Ask agent
Energy performance certificate - ask agent
Hollinsend Road, Sheffield, S12
Add an important place to see how long it'd take to get there from our property listings.
__mins driving to your place
Get an instant, personalised result:
- Show sellers you’re serious
- Secure viewings faster with agents
- No impact on your credit score



Your mortgage
Notes
Staying secure when looking for property
Ensure you're up to date with our latest advice on how to avoid fraud or scams when looking for property online.
Visit our security centre to find out moreDisclaimer - Property reference 3e8846ab-1547-41ef-844a-a47522245d1f. The information displayed about this property comprises a property advertisement. Rightmove.co.uk makes no warranty as to the accuracy or completeness of the advertisement or any linked or associated information, and Rightmove has no control over the content. This property advertisement does not constitute property particulars. The information is provided and maintained by Butlers Estate Agents, Sheffield. Please contact the selling agent or developer directly to obtain any information which may be available under the terms of The Energy Performance of Buildings (Certificates and Inspections) (England and Wales) Regulations 2007 or the Home Report if in relation to a residential property in Scotland.
*This is the average speed from the provider with the fastest broadband package available at this postcode. The average speed displayed is based on the download speeds of at least 50% of customers at peak time (8pm to 10pm). Fibre/cable services at the postcode are subject to availability and may differ between properties within a postcode. Speeds can be affected by a range of technical and environmental factors. The speed at the property may be lower than that listed above. You can check the estimated speed and confirm availability to a property prior to purchasing on the broadband provider's website. Providers may increase charges. The information is provided and maintained by Decision Technologies Limited. **This is indicative only and based on a 2-person household with multiple devices and simultaneous usage. Broadband performance is affected by multiple factors including number of occupants and devices, simultaneous usage, router range etc. For more information speak to your broadband provider.
Map data ©OpenStreetMap contributors.
