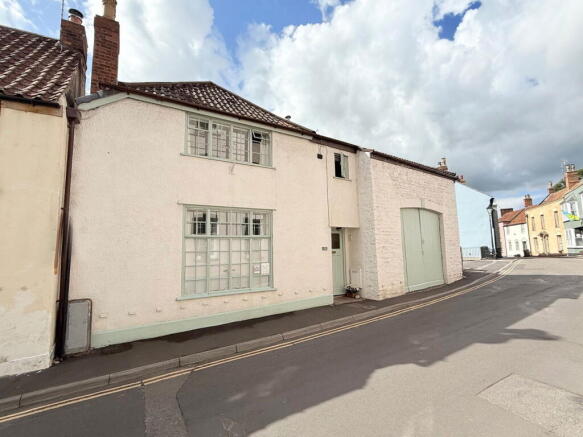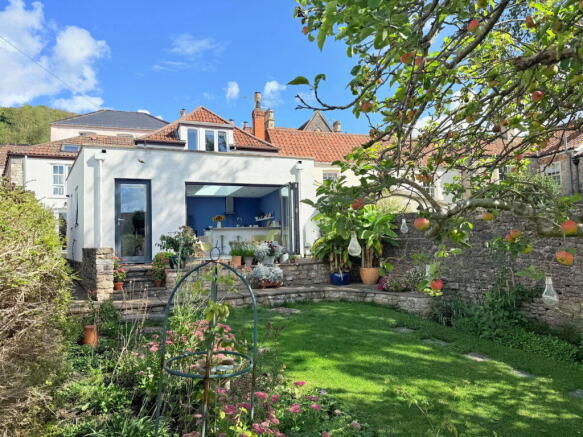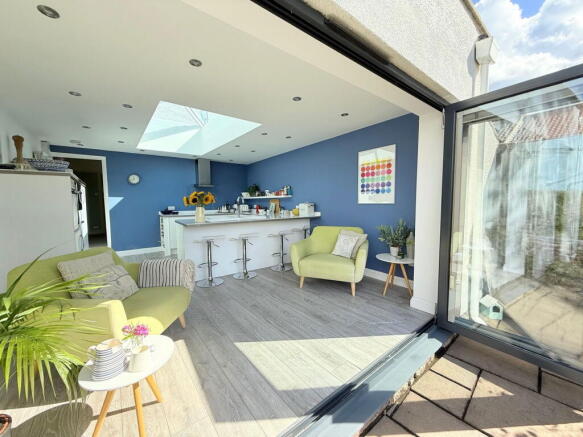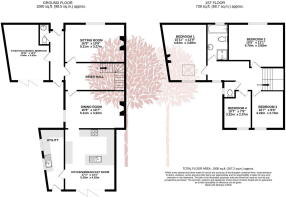
4 bedroom detached house for sale
High Street, Axbridge

- PROPERTY TYPE
Detached
- BEDROOMS
4
- BATHROOMS
1
- SIZE
Ask agent
- TENUREDescribes how you own a property. There are different types of tenure - freehold, leasehold, and commonhold.Read more about tenure in our glossary page.
Freehold
Key features
- Former coach house dating back to 1794, combining historic charm with modern comforts
- Spacious layout with three reception rooms plus a large kitchen/breakfast area
- Modern kitchen with roof light, bi-fold doors, quality appliances, and a breakfast bar, opening to the garden
- Four bedrooms, including a generous principal bedroom with fitted wardrobes, fireplace, and south-facing windows
- South-facing walled garden with raised patio, lawn, seating areas, raised beds, and private parking
- Close to Mendip Hills AONB, Cheddar Reservoir, and Strawberry Line, with good transport links to Bristol, Wells, and the coast
- Located in the centre of Axbridge, very near the historic medieval square with shops, pubs, GP, post office, and primary school
- EPC rating D
- Council tax band D
Description
Dating back to 1794, this former coach house offers a rare chance to own a characterful period home within the heart of a lively and welcoming community. Having been a cherished family residence for over three decades, it has been thoughtfully renovated to combine the charm of its original features with the comfort and style of modern living. Despite its façade suggesting otherwise, the property is detached and, importantly, is not listed, giving greater flexibility for future owners. The generous layout includes three reception rooms and a spacious kitchen/breakfast area, providing plenty of options for family life, entertaining, or working from home.
On entering through the front door, you are welcomed into a tiled hallway that leads to a central inner hall, with all three reception rooms opening from it. The sitting room at the front of the property is full of character, with historic alcoves, picture rails, and a wood-burning stove set beneath a large window that fills the space with natural light.
The study enjoys a contemporary feel with south-facing bi-fold doors opening to a private courtyard, making it equally suitable as a home office or even a ground-floor bedroom thanks to the nearby WC that could be adapted into an en-suite.
The dining room, with its thick walls, deep window sills, and second wood-burning stove, can easily accommodate a large dining table. From here, the space flows seamlessly into the impressive kitchen/breakfast room. Bright and airy thanks to its roof light and further bi-fold doors, the kitchen overlooks the garden and neighbouring trees and has been designed with both style and practicality in mind, featuring quality appliances and a large breakfast bar. Adjoining the kitchen is a well-equipped utility room with ample storage and space for laundry and additional appliances.
Upstairs, the staircase leads to a light-filled landing with a full-height window, giving access to four bedrooms. The principal bedroom is generously sized, with fitted wardrobes, a feature fireplace, and south-facing windows that allow light to stream in from multiple angles. Another spacious double bedroom to the front also showcases exposed beams and a fireplace, while a third double and a single bedroom at the rear overlook the garden and surrounding hills. The first floor is completed by a modern family bathroom with both a bath and separate shower, as well as a convenient additional WC.
Throughout the home, original details such as exposed beams, panelled doors, and wood-burning stoves blend effortlessly with modern touches like bi-fold doors, double glazing, and the thoughtfully designed kitchen. The result is a property that balances old and new in perfect harmony.
The outdoor spaces are equally impressive. The south-facing garden can be accessed directly from the kitchen’s bi-fold doors onto a raised patio, which provides an ideal spot for al fresco dining while taking in views over the town, Cheddar Reservoir, and even as far as Glastonbury Tor. From the patio, steps lead down to a well-kept lawn with established borders, a gravelled seating area, raised beds, and garden sheds, all framed by stone walls and mature hedges for privacy. A side courtyard and log store add further versatility, while private parking immediately next to the property is a rare bonus in this part of Axbridge.
What we love about this property... We love the perfect blend of period character and modern living, its sun-soaked private garden, and the unbeatable location just a short stroll from Axbridge’s historic square and stunning countryside walks!
Situation: Axbridge’s historic medieval square, with its pubs, café, shops and (notably!) the pharmacy, featured in 2026’s BBC TV sitcom ‘Can you Keep a Secret?’ with Dawn French, and showed the town off at its best, with many idyllic drone shots of this picturesque area. Axbridge itself is also lucky enough to have a post office, GP surgery, and a primary school, rated “Good” by Ofsted. Both primary and nursery schools are also available in nearby Weare, while older students typically attend the Kings of Wessex Academy ( or one of the nearby independent schools, such as Sidcot School, Wells Cathedral School, or Millfield. Axbridge has a strong community spirit, hosting regular farmers’ markets, annual events, and even a unique pageant every decade. Steeped in history, the town was granted its Royal Charter in 1202 and remains one of Somerset’s most characterful small towns. Surrounded by stunning countryside, including the Mendip Hills’ Area of Outstanding Natural Beauty, the Somerset Levels, Cheddar Reservoir, and the Strawberry Line cycle path, this location offers the best of both town and country living. Excellent transport links via the nearby M5 and A38 make commuting to Wells, Cheddar, Weston-super-Mare, or Bristol straightforward, with Bristol Airport just 20 minutes away. The coast is also easily reached, with sandy beaches a short drive from the town.
Directions: Follow the A38 until you reach the village of Cross, then take the right-hand turn onto the A371, following signs for Axbridge. Continue on the A371 directly into the town, where it becomes High Street. Number 33 High Street is located on the right hand side. What3words: ///mouth.jokers.backpacks
Material Information: This property operates on gas central heating. Council Tax band: D EPC Rating: D
- COUNCIL TAXA payment made to your local authority in order to pay for local services like schools, libraries, and refuse collection. The amount you pay depends on the value of the property.Read more about council Tax in our glossary page.
- Band: D
- PARKINGDetails of how and where vehicles can be parked, and any associated costs.Read more about parking in our glossary page.
- Allocated
- GARDENA property has access to an outdoor space, which could be private or shared.
- Yes
- ACCESSIBILITYHow a property has been adapted to meet the needs of vulnerable or disabled individuals.Read more about accessibility in our glossary page.
- No wheelchair access
High Street, Axbridge
Add an important place to see how long it'd take to get there from our property listings.
__mins driving to your place
Get an instant, personalised result:
- Show sellers you’re serious
- Secure viewings faster with agents
- No impact on your credit score



Your mortgage
Notes
Staying secure when looking for property
Ensure you're up to date with our latest advice on how to avoid fraud or scams when looking for property online.
Visit our security centre to find out moreDisclaimer - Property reference S1443440. The information displayed about this property comprises a property advertisement. Rightmove.co.uk makes no warranty as to the accuracy or completeness of the advertisement or any linked or associated information, and Rightmove has no control over the content. This property advertisement does not constitute property particulars. The information is provided and maintained by Debbie Fortune Estate Agents, Congresbury. Please contact the selling agent or developer directly to obtain any information which may be available under the terms of The Energy Performance of Buildings (Certificates and Inspections) (England and Wales) Regulations 2007 or the Home Report if in relation to a residential property in Scotland.
*This is the average speed from the provider with the fastest broadband package available at this postcode. The average speed displayed is based on the download speeds of at least 50% of customers at peak time (8pm to 10pm). Fibre/cable services at the postcode are subject to availability and may differ between properties within a postcode. Speeds can be affected by a range of technical and environmental factors. The speed at the property may be lower than that listed above. You can check the estimated speed and confirm availability to a property prior to purchasing on the broadband provider's website. Providers may increase charges. The information is provided and maintained by Decision Technologies Limited. **This is indicative only and based on a 2-person household with multiple devices and simultaneous usage. Broadband performance is affected by multiple factors including number of occupants and devices, simultaneous usage, router range etc. For more information speak to your broadband provider.
Map data ©OpenStreetMap contributors.





