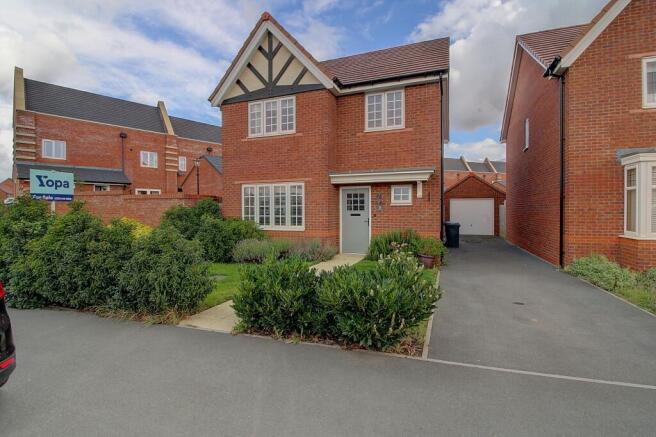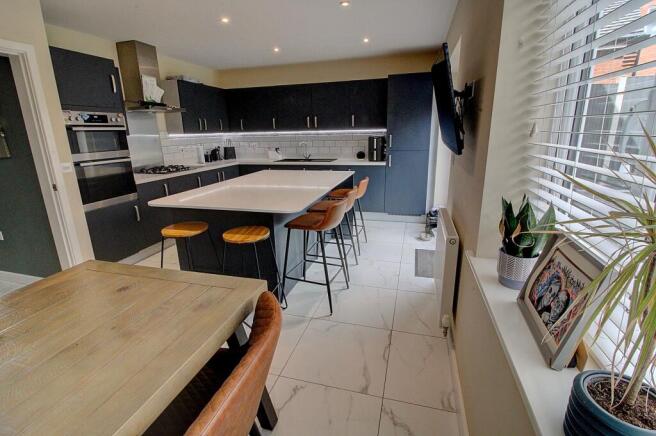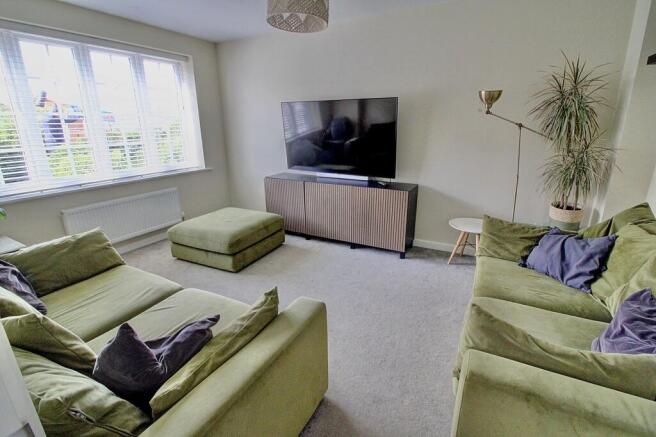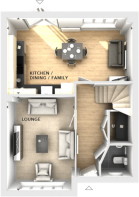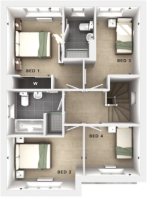4 bedroom detached house for sale
Lapwing Drive, Hinckley, LE10

- PROPERTY TYPE
Detached
- BEDROOMS
4
- BATHROOMS
3
- SIZE
Ask agent
- TENUREDescribes how you own a property. There are different types of tenure - freehold, leasehold, and commonhold.Read more about tenure in our glossary page.
Freehold
Key features
- Impressive Four-bedroom detached family home on a sought-after development
- £16,000 worth of Bloor Homes upgrades included
- Excellent transport links and local amenities, with highly rated schools nearby
- Spacious Kitchen/Dining/Family area spanning the full width of the home
- Bespoke kitchen island unit and contemporary fitted kitchen
- Elegant light-filled lounge creating a warm and inviting atmosphere
- Master bedroom with ensuite shower room and fitted wardrobes
- Luxury family bathroom with high quality fittings
- Landscaped rear garden with patio, perfect for entertaining
- Garage and private driveway for two cars
Description
We are delighted to be offering for sale this thoughtfully designed four-bedroom detached family home that perfectly balances style, comfort, and functionality. Situated on the desirable Hollycroft Grange development in Hinckley, this property has been enhanced with £16,000 worth of Bloor Homes upgrades. With a landscaped garden, a bespoke kitchen island unit, and the peace of mind that comes with the remaining NHBC warranty, this home is ready to enjoy from the moment you step inside.
Ground Floor Living
The heart of the home is the impressive Kitchen/Dining/Family area, which spans the entire width of the property. This versatile open-plan space is ideal for modern family living, whether it’s gathering for everyday meals, entertaining friends, or simply enjoying time together. Designed with both practicality and style in mind. Sleek cabinetry conceals an abundance of storage, allowing the space to remain uncluttered and elegant. Integrated appliances, high-quality finishes, and a bespoke kitchen island unit make the kitchen as functional as it is beautiful. The island also provides a perfect focal point for cooking, dining, or socialising.
Large French doors open from the dining area directly onto the landscaped garden and patio, creating a seamless transition between indoor and outdoor living. Whether it’s hosting a summer barbecue, enjoying a quiet evening drink, or watching the children play, this space is designed to enhance family life.
The elegant lounge offers a more formal yet equally inviting space to relax. Natural light floods in through well-positioned windows, creating a bright, airy, and comfortable atmosphere—perfect for unwinding at the end of the day.
A convenient utility cupboard provides practical storage and space for laundry, while a ground floor WC completes the downstairs accommodation.
First Floor Comfort
The master bedroom is fitted with mirrored wardrobes and also has the benefit of having an en-suite shower room.
The three additional bedrooms are versatile and well-sized, making them suitable for children, guests, or a home office.
The family bathroom features a separate shower cubicle, contemporary bath. This space combines elegance and durability, providing a luxurious environment for relaxation.
Outdoor Space and Parking
Externally, the property benefits from a garage and a private driveway with space for two cars, ensuring secure parking and additional storage. The rear garden has been professionally landscaped, the garden has been designed with modern family life in mind.
Room Dimensions
Ground Floor
Kitchen/Dining/Family: 3.76m x 6.20m
Lounge: 4.64m x 3.35m
First Floor
Bedroom 1: 3.15m x 2.58m
En-Suite
Bedroom 2: 2.45m x 3.57m
Bedroom 3: 3.15m x 2.03m
Bedroom 4: 2.28m x 2.56m
Family Bathroom
Life in Hinckley
Beyond the property itself, Hinckley is a thriving market town with a rich history and a bright future. Conveniently located just northwest of the A5 Watling Street, the town provides an excellent range of shops, supermarkets, cafés, restaurants, and leisure facilities. From high-street favourites to independent boutiques, residents have everything they need on their doorstep.
Families will appreciate the wide choice of highly rated Ofsted schools, both within Hinckley and in the nearby villages, ensuring quality education options for all ages. There are also nurseries and sixth form colleges close by, making the town well-suited to families at every stage of life.
Hinckley’s location between Leicester (14 miles) and Coventry (15 miles) makes it a commuter’s dream. The surrounding road network connects quickly to the M42, M69, and M1 motorways, providing straightforward routes to Birmingham, Nottingham, and beyond. Hinckley railway station also offers direct services to Leicester, Birmingham, and London, further enhancing the town’s connectivity.
For leisure, Hinckley offers a variety of sports clubs, gyms, and parks. The Hinckley Leisure Centre provides a modern fitness facility, while Burbage Common and Bosworth Country Park offer expansive green spaces for walking, cycling, and outdoor activities. Cultural attractions such as the Concordia Theatre and the Hinckley & District Museum add to the town’s appeal.
A Perfect Balance
What sets this property apart is its ability to combine quality design with practical everyday living. Every detail has been carefully considered, from the layout of the living spaces to the choice of premium finishes. The upgrades, landscaped garden, and bespoke kitchen island all add to its appeal, ensuring that the property is not just a house, but a home that enhances lifestyle.
Coupled with its position within the Hollycroft Grange development and the wider amenities of Hinckley, this property represents an outstanding opportunity for families looking for their forever home.
Note to Purchasers
Tenure: Freehold
EPC Rating: B
Council Tax: D
Disclaimer
Whilst we make enquiries with the Seller to ensure the information provided is accurate, Yopa makes no representations or warranties of any kind with respect to the statements contained in the particulars which should not be relied upon as representations of fact. All representations contained in the particulars are based on details supplied by the Seller. Your Conveyancer is legally responsible for ensuring any purchase agreement fully protects your position. Please inform us if you become aware of any information being inaccurate.
Money Laundering Regulations
Should a purchaser(s) have an offer accepted on a property marketed by Yopa, they will need to undertake an identification check and asked to provide information on the source and proof of funds. This is done to meet our obligation under Anti Money Laundering Regulations (AML) and is a legal requirement. We use a specialist third party service together with an in-house compliance team to verify your information. The cost of these checks is £82.50 +VAT per purchase, which is paid in advance, when an offer is agreed and prior to a sales memorandum being issued. This charge is non-refundable under any circumstances.
- COUNCIL TAXA payment made to your local authority in order to pay for local services like schools, libraries, and refuse collection. The amount you pay depends on the value of the property.Read more about council Tax in our glossary page.
- Ask agent
- PARKINGDetails of how and where vehicles can be parked, and any associated costs.Read more about parking in our glossary page.
- Yes
- GARDENA property has access to an outdoor space, which could be private or shared.
- Yes
- ACCESSIBILITYHow a property has been adapted to meet the needs of vulnerable or disabled individuals.Read more about accessibility in our glossary page.
- Ask agent
Energy performance certificate - ask agent
Lapwing Drive, Hinckley, LE10
Add an important place to see how long it'd take to get there from our property listings.
__mins driving to your place
Get an instant, personalised result:
- Show sellers you’re serious
- Secure viewings faster with agents
- No impact on your credit score

Your mortgage
Notes
Staying secure when looking for property
Ensure you're up to date with our latest advice on how to avoid fraud or scams when looking for property online.
Visit our security centre to find out moreDisclaimer - Property reference 464646. The information displayed about this property comprises a property advertisement. Rightmove.co.uk makes no warranty as to the accuracy or completeness of the advertisement or any linked or associated information, and Rightmove has no control over the content. This property advertisement does not constitute property particulars. The information is provided and maintained by Yopa, Midlands, South West & Wales. Please contact the selling agent or developer directly to obtain any information which may be available under the terms of The Energy Performance of Buildings (Certificates and Inspections) (England and Wales) Regulations 2007 or the Home Report if in relation to a residential property in Scotland.
*This is the average speed from the provider with the fastest broadband package available at this postcode. The average speed displayed is based on the download speeds of at least 50% of customers at peak time (8pm to 10pm). Fibre/cable services at the postcode are subject to availability and may differ between properties within a postcode. Speeds can be affected by a range of technical and environmental factors. The speed at the property may be lower than that listed above. You can check the estimated speed and confirm availability to a property prior to purchasing on the broadband provider's website. Providers may increase charges. The information is provided and maintained by Decision Technologies Limited. **This is indicative only and based on a 2-person household with multiple devices and simultaneous usage. Broadband performance is affected by multiple factors including number of occupants and devices, simultaneous usage, router range etc. For more information speak to your broadband provider.
Map data ©OpenStreetMap contributors.
