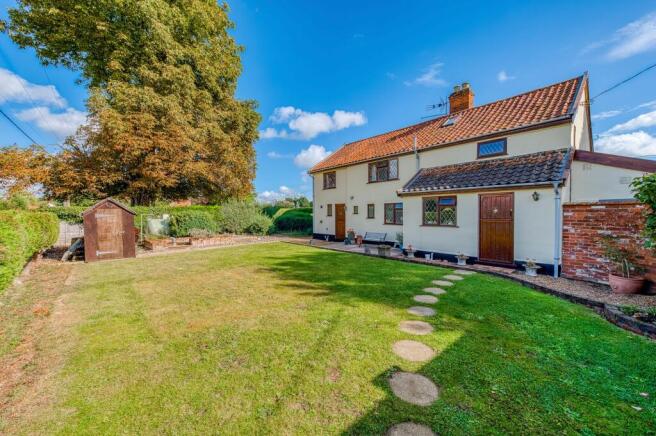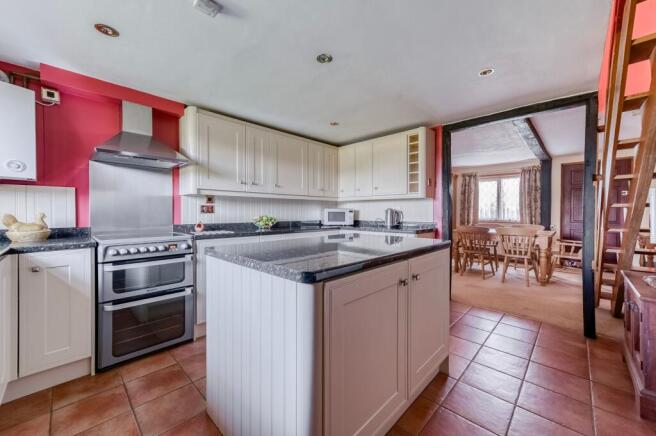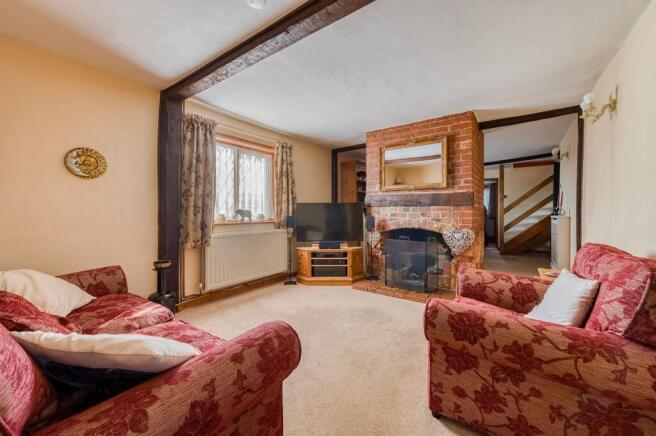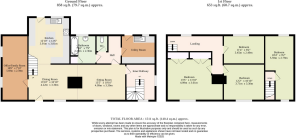
Church Road, Wingfield

- PROPERTY TYPE
Detached
- BEDROOMS
4
- BATHROOMS
1
- SIZE
1,511 sq ft
140 sq m
- TENUREDescribes how you own a property. There are different types of tenure - freehold, leasehold, and commonhold.Read more about tenure in our glossary page.
Freehold
Key features
- Guide Price: £500,000-£550,000.
- Upgraded central heating system with Worcester boiler installed in 2018, full rewiring, new fuse board, high-quality TV aerial, and ultrafast fibre broadband
- Two reception rooms featuring a central inglenook fireplace, a period fire surround, and a large open hearth with far-reaching front-aspect views
- Bright and inviting kitchen with central island, stable door access to the garden, plumbing for dishwasher, and potential to reconnect gas supply
- Flexible office or family room ideal for working from home, playroom, or additional reception space
- Modern ground-floor bathroom with two-piece suite, heated towel rail, and airing cupboard plus a separate WC
- Four bedrooms including a master with walk-in wardrobe and period fireplace, second double with fireplace, a smaller double, and a fourth bedroom with its own private staircase
- South-facing rear garden laid to lawn with mature hedges, paved patio, pea shingle paths, timber sheds, covered lean-to, and uninterrupted countryside views
- Two gravel driveways with timber gates providing ample off-road parking leading to a fully insulated workshop/garage with loft storage and covered lean-to
Description
Guide Price: £500,000-£550,000. Step into the quintessential Suffolk village of Wingfield, where rolling countryside meets timeless charm, and discover The White House, a period residence brimming with character and modern comforts. Once two quaint cottages, this elegant home now offers versatile living spaces, from cosy inglenook fireplaces and a period fire surround in the reception rooms to a bright, welcoming kitchen with a central island that opens onto a sun-drenched garden with uninterrupted rural views. A separate office/family room, modern utility, and well-appointed bathroom add practicality without compromising style, while four bedrooms, including a secluded fourth with its own staircase, offer flexible accommodation for family or guests. Outside, driveways lead to a fully insulated workshop/garage, along with a south-facing rear garden with uninterrupted field views. Behind its charming façade lies a home full of surprises, where tradition and modernity seamlessly intertwine.
Explore the Suffolk village of Wingfield…
Church Road in the picturesque Suffolk village of Wingfield offers a peaceful rural setting, surrounded by farmland and traditional period homes, yet with a surprising number of amenities close by. In the village itself, residents benefit from a small but well-stocked community shop and a welcoming country pub, while Wingfield Barns provides a thriving hub for arts, culture, and community events. Families are well served educationally: the nearest primary schools are Stradbroke Church of England Primary and Fressingfield Church of England Primary, both within 2 miles and rated well locally for their strong community ethos. For secondary education, Stradbroke High School is a small but popular choice, while the larger Diss High School lies just 7 miles away, providing a broad curriculum and sixth form options. Independent schooling can also be found slightly further afield in Framlingham and Norwich.
Healthcare is easily accessible, with doctors’ surgeries in Stradbroke and Fressingfield, a community hospital in Eye, and a full range of medical, dental, and optical services available in Diss. Transport links are practical: local roads connect quickly to the A140, while Diss railway station provides regular fast services to Norwich and London Liverpool Street, making commuting feasible. The combination of Wingfield’s countryside charm, good schooling, and proximity to Diss makes Church Road an attractive choice for families and professionals seeking a village lifestyle without isolation.
The White House
The White House is a substantial period residence, that has been family-owned for over fifty-five years, and has evolved from two quaint cottages into a spacious, elegant home, perfectly suited to modern living while retaining its original character.
At the heart of the home, the kitchen is bright and inviting, accessed directly from the rear garden through an attractive stable door. A central island provides ample workspace, with plumbing ready for a dishwasher, and while cooking is currently via an electric cooker, the existing gas supply can be easily reconnected. Two reception rooms flank a central inglenook fireplace, one featuring a period fire surround, the other a large open hearth, both offering far-reaching views across the front aspect. The office/family room creates flexibility to adapt to your own lifestyle preferences, whether you work from home, require additional reception space or a playroom for children, it can easily be transformed into a space of your choice.
The ground floor bathroom comprises a modern two-piece suite, including a bathtub with electric shower and a hand wash basin, complemented by a heated towel rail, and a shelved airing cupboard housing the water storage tank. There is a separate WC and a small lobby, currently used for storing outdoor wear.
Practicality is matched with convenience throughout the home. The utility room features a full range of cupboards, space for large appliances, plumbing for washing machines, a vent for tumble dryers, and direct garden access. A complete new central heating system with radiators, a Worcester boiler installed in 2018 with an extended warranty until 2028, full re-wiring, new fuse board, high-quality TV aerial, and full-fibre ultrafast broadband ensure modern comfort in this historic setting.
The oak staircase leads to the first-floor accommodation, where three bedrooms await. The master bedroom benefits from a walk-in wardrobe with built-in hanging rails, a period fireplace, and the potential to add a small en-suite if desired (stpp). A second double also features a period fireplace, while a smaller double bedroom completes this level. The fourth bedroom is accessed via its own winding staircase at the opposite end of the house, with a built-in storage cupboard cleverly positioned beneath. This separate accommodation can be used for multi-generational living or guest use.
The outside is just as astonishing as the interior. Pea shingle frontages and mature shrubs set a welcoming tone, while two gravel driveways, each with timber gates, provide ample off-road parking for multiple vehicles. The left-hand drive leads to a fully insulated workshop/garage, complete with large double doors, loft storage, its own fuse board, and a covered lean-to.
The rear garden is predominately laid to lawn, framed by mature hedges and carefully tended borders, creating a sense of seclusion whilst still offering uninterrupted views across the countryside. A south-facing aspect ensures the garden is bathed in sunlight for much of the day, making it an ideal space for outdoor dining, summer entertaining, or simply relaxing in the warmth of the sun.
Pea shingle paths and a paved patio area provide practical and visually appealing surfaces, perfect for alfresco furniture or a barbecue. Two timber garden sheds offer convenient storage for gardening tools and outdoor equipment, while a covered lean-to attached to the garage adds further sheltered space.
Agents note
Freehold
Security is assured with external lighting, high-security mortice deadlocks on all doors, and double-glazed windows with security locks throughout.
This property is located within a conservation area, giving you peace of mind for no further developments.
EPC Rating: E
Disclaimer
Minors and Brady (M&B), along with their representatives, aren’t authorised to provide assurances about the property, whether on their own behalf or on behalf of their client. We don’t take responsibility for any statements made in these particulars, which don’t constitute part of any offer or contract. To comply with AML regulations, £52 is charged to each buyer which covers the cost of the digital ID check. It’s recommended to verify leasehold charges provided by the seller through legal representation. All mentioned areas, measurements, and distances are approximate, and the information, including text, photographs, and plans, serves as guidance and may not cover all aspects comprehensively. It shouldn’t be assumed that the property has all necessary planning, building regulations, or other consents. Services, equipment, and facilities haven’t been tested by M&B, and prospective purchasers are advised to verify the information to their satisfaction through inspection or other means.
- COUNCIL TAXA payment made to your local authority in order to pay for local services like schools, libraries, and refuse collection. The amount you pay depends on the value of the property.Read more about council Tax in our glossary page.
- Band: D
- PARKINGDetails of how and where vehicles can be parked, and any associated costs.Read more about parking in our glossary page.
- Yes
- GARDENA property has access to an outdoor space, which could be private or shared.
- Yes
- ACCESSIBILITYHow a property has been adapted to meet the needs of vulnerable or disabled individuals.Read more about accessibility in our glossary page.
- Ask agent
Church Road, Wingfield
Add an important place to see how long it'd take to get there from our property listings.
__mins driving to your place
Get an instant, personalised result:
- Show sellers you’re serious
- Secure viewings faster with agents
- No impact on your credit score
Your mortgage
Notes
Staying secure when looking for property
Ensure you're up to date with our latest advice on how to avoid fraud or scams when looking for property online.
Visit our security centre to find out moreDisclaimer - Property reference f1142f65-6f25-4e6e-80f7-02ff7c359cd1. The information displayed about this property comprises a property advertisement. Rightmove.co.uk makes no warranty as to the accuracy or completeness of the advertisement or any linked or associated information, and Rightmove has no control over the content. This property advertisement does not constitute property particulars. The information is provided and maintained by Minors & Brady, Diss. Please contact the selling agent or developer directly to obtain any information which may be available under the terms of The Energy Performance of Buildings (Certificates and Inspections) (England and Wales) Regulations 2007 or the Home Report if in relation to a residential property in Scotland.
*This is the average speed from the provider with the fastest broadband package available at this postcode. The average speed displayed is based on the download speeds of at least 50% of customers at peak time (8pm to 10pm). Fibre/cable services at the postcode are subject to availability and may differ between properties within a postcode. Speeds can be affected by a range of technical and environmental factors. The speed at the property may be lower than that listed above. You can check the estimated speed and confirm availability to a property prior to purchasing on the broadband provider's website. Providers may increase charges. The information is provided and maintained by Decision Technologies Limited. **This is indicative only and based on a 2-person household with multiple devices and simultaneous usage. Broadband performance is affected by multiple factors including number of occupants and devices, simultaneous usage, router range etc. For more information speak to your broadband provider.
Map data ©OpenStreetMap contributors.





