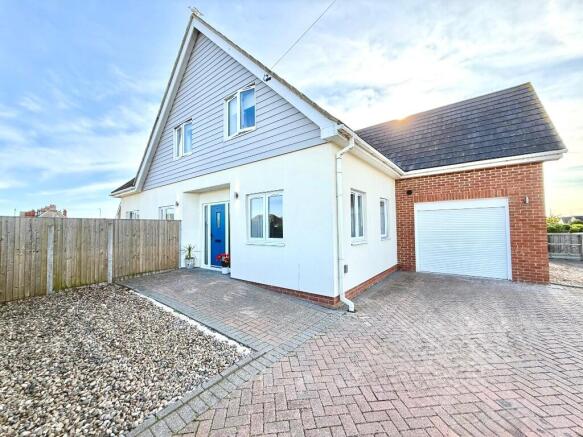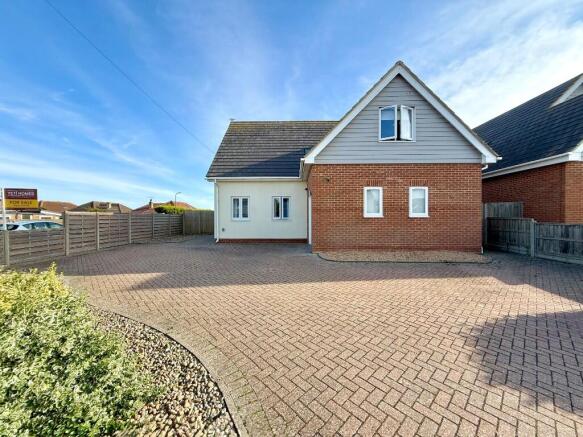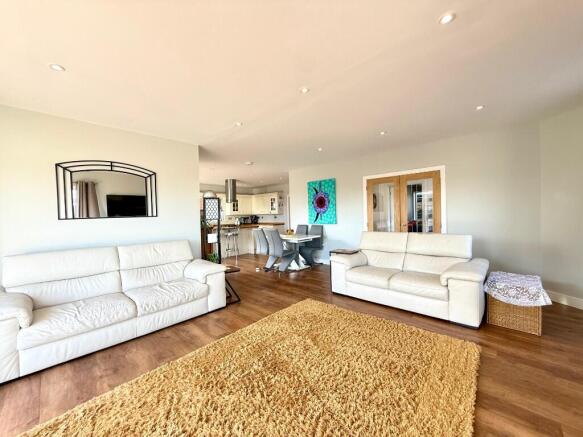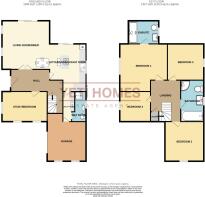Charles Henderson Mews, Taylor Road, Romney Marsh, Kent, TN29

- PROPERTY TYPE
Detached
- BEDROOMS
4
- BATHROOMS
3
- SIZE
1,841 sq ft
171 sq m
- TENUREDescribes how you own a property. There are different types of tenure - freehold, leasehold, and commonhold.Read more about tenure in our glossary page.
Freehold
Key features
- Four to Five Bedrooms
- Spacious Detached Family Home
- Built back in 2017
- Open Plan Reception Area with Kitchen Island
- Stylish Howden Fitted Kitchen with 5 Integrated Appliances
- Garage with Driveway parking for Multiple Cars
- Master Bedroom with Ensuite and Seaview
- Disabled-Friendly Home with Adapted Shower Room Facilities
- Walking Distance to Seafront and local amenities
- EPC Rating B & Council Tax Band E
Description
Located on a corner plot, and surrounded partly by brick paving driveway parking, spacious enough to fit multiple cars, stoney front garden, and fitted with integral garage with electric rolling door. The first impression the property offers is a modern well-appointed family home that has been thoughtfully built to meet all the key requirements for a family residence.
Ground Floor
Entering the property through wide entrance hallway with wooden effect luxury vinyl flooring, which seamless flows entirely through to the kitchen and open plan living area, it immediately displays the attention to detail that has been carefully put into designing this elegant family home.
The entrance hallway provides direct access to the spacious open plan living area through wooden effect glass panel double doors, state-of-the-art kitchen fitted with integrated built-in appliances, and the downstair study room, which could be used as bedroom as it is fashionably fitted with Sharps matt black wardrobes. The open plan living area is spacious enough to fit a large family sofa and a dining table, creating a perfect space to host family gathering and celebrations, and it opens throughs to the kitchen. The kitchen has been fitted by Howdens and comprises a range of cream shaker style cupboards, solid oak worktops, inset twin bowl ceramic sink, and to finish off; the divine matching island unit with five ring gas hob and extractor over, wine cooler and a breakfast bar. The kitchen provides doorway access to utility room which is also fitted with solid oak worktop and offers wall-mounted store cupboard, and space and plumbing for washing machine. From the utility room, you will find direct access to a well-designed wet room, featuring a fully tiled, disabled-friendly walk-in shower fitted with a Mira electric shower, a WC with bidet function, and a shiny heated towel radiator. An internal door also provides convenient access to the garage. Unlike other garages, this garage space is very practical, not only does it have space to fit your vehicle, but it is spacious enough to store your personal belongings, and is fitted with two UPVC double glazed windows, remote controlled roller door, power sockets and Cool White LED tube light. The garage also neatly accommodates the consumer unit, wall-mounted Alpha gas-fired boiler and pressurised hot water cylinder, keeping these essentials out-of-sight in a safe location and allowing the interior to retain its stylish and elegant appearance throughout.
First Floor
Heading upstairs through the thickly carpeted U-shaped stairway with white handrails, you arrive at a galleried landing. The landing is beautifully finished with a Velux window and built-in linen wardrobe, leading to the master bedroom with sea views and its own private en-suite shower room. Two further generously sized bedrooms easily accommodating double bed and wardrobes, and a convenient size fourth bedroom also enjoying the sea view. Completing the first floor is the well-appointed family bathroom conveniently positioned to serve the three bedrooms and featuring a fully tiled quadrant shower enclosure along with a panelled bathtub complemented by tiled splashbacks, viny tiled flooring and tall chrome effect hand towel radiator. Starting from the stairway through to the landing and all the bedrooms, it features matching carpets and neutral décor exuding a sense of timeless interior design and harmonious tranquillity.
External
Stepping outside through either of the large double glazing sliding doors, you will find a multi-functional beautiful large, yet low maintenance rear garden equipped with all the necessities, including outdoor light, power supply, sideway entrance, and outdoor tap. The garden has been delightfully landscaped without comprising any spaces and includes wooden decking, ready laid hardstanding for a summer house, an area laid to slate chippings and gravel with a feature sunken trampoline, a paved sun terrace, and the final plus point is the space to create additional gated driveway parking suitable for large vehicle including Motorhomes or Caravans. Whilst the front of the property boasts, a generous block paved driveway with off-road parking for up to five cars, tucked away decorative slate chipping garden, and access to the garage with electric rolling doors. The possibility of adding an electric charging point for your vehicle is also easily viable due to the positioning of garage and driveway parking space.
Location
Location is something that you cannot change for any property, so it is very important to understand your local neighbourhood, amenities and transport links. This property is located on a popular residential road in Lydd-on-Sea, which is just a short walk from the seafront, dunes, local amenities including a Morrisons mini-store and a traditional fish and chip shop. The nearby Cinque Port town of New Romney offers a wider choice of independent shops, restaurants, and a Sainsbury's supermarket, while both primary and secondary schools are also within easy reach.
For leisure, residents can enjoy Littlestone championship golf course and the stunning Dungeness National Nature Reserve, both only a short drive away. The market town of Ashford provides extensive shopping facilities located at Ashford Designer Outlet and high-speed rail services from Ashford International, with travel times to London St. Pancras within 38 minutes. To the east, the coastal towns of Hythe and Folkestone offer further amenities, including Harbour Arms featuring an outdoor cinema by the seaside, and magnificent seaside views, along with excellent transport links via the Channel Tunnel, Port of Dover, and M20 motorway.
Room Measurements and Key Features:
Front Entrance
- Outdoor Wall Light
- Blue Composite Front Door
Reception Hall (17'1in x 12'8)
- Wood Effect Glazed Double Doors
- Recessed Down Lighters
- Wood effect Luxury Vinyl Flooring
Study / Bedroom (13'5 x 9'9)
* Three UPVC Double Glazed Windows
* Matching sharps fitted Bedroom Furniture
* Recessed Downlighters
Kitchen/ Breakfast Room (15'9 x 13'4)
* Matching Kitchen Island
* Five Ring Gas Hob with Extractor
* Solid Oak Worktop throughout
* Integrated Appliance
* UPVC Double Glazed Windows
* Large Howdens Fitted Kitchen
* Wood Effect Luxury Vinyl Flooring
* Double Glazed Sliding Doors
Living/Dining Room (19'4 x 18'3)
* Two UPVC Double Glazed Windows
* Double Glazed Double Doors
* Space for Dining Table
* Wood Effect Luxury Vinyl Flooring
Utility Rooms (9'6 x 5'4)
* Fitted Solid Oak Worktop
* Wall-Mounted Store Cupboards
* Space and Plumbing for Washing Machine
* Extractor Fan
* Doors to Wet Room and Garage
Wet Room (9'7 x 6'10)
* Fully Tiled Disabled-Friendly Walk-In Shower Area
* Mira Shower
* WC with Bidet Function
* Chrome Effect Towel Rail
* Wall-Hung Wash Hand Basin
Integral Garage (16'7 x 13')
* Remote Controlled Roller Door
* Wall- Mounted Alpha Gas-Fired Boiler
* Pressurised Hot Water Cylinder
First Floor
Galleried Landing
* Built-In Shelved Linen Cupboard
* Loft Hatch
* Velux Window
Master Bedroom (17'6 x 12'11)
* UPVC Double Glazed Window
* Sea View
* Doorway to En-Suite Shower Room
En-Suite Shower Room (8'2 x 6'1)
* Velux Window
* Large Fully Tiled Walk-In Shower Enclosure
* Vinyl Tiled Floor
* Wash Hand Basin with Mixer Tap
Bedroom (13'8 x 11'5)
* UPVC Glazed Window
* Radiator
Bedroom (13'8 x 10'7)
* UPVC Glazed Window
* Radiator
Bedroom (10'2 x 7'11)
* UPVC Glazed Window
* Radiator
* Sea View
Family Bathroom (10'2 x 6'2)
* UPVC Frosted Double Glazed Window
* Panelled Bath with Tiled Splashback
* Wall-Mounted Shower Attachment
* Fully Tiles Quadrant Shower Cubicle
* Chrome Effect Heated Tower Rail
Brochures
Brochure 1- COUNCIL TAXA payment made to your local authority in order to pay for local services like schools, libraries, and refuse collection. The amount you pay depends on the value of the property.Read more about council Tax in our glossary page.
- Ask agent
- PARKINGDetails of how and where vehicles can be parked, and any associated costs.Read more about parking in our glossary page.
- Secure,Garage,On street,Driveway,Off street,EV charging,Private,Visitor
- GARDENA property has access to an outdoor space, which could be private or shared.
- Front garden,Private garden,Patio,Enclosed garden,Rear garden,Back garden
- ACCESSIBILITYHow a property has been adapted to meet the needs of vulnerable or disabled individuals.Read more about accessibility in our glossary page.
- Wet room
Charles Henderson Mews, Taylor Road, Romney Marsh, Kent, TN29
Add an important place to see how long it'd take to get there from our property listings.
__mins driving to your place
Get an instant, personalised result:
- Show sellers you’re serious
- Secure viewings faster with agents
- No impact on your credit score
Your mortgage
Notes
Staying secure when looking for property
Ensure you're up to date with our latest advice on how to avoid fraud or scams when looking for property online.
Visit our security centre to find out moreDisclaimer - Property reference 1CHM. The information displayed about this property comprises a property advertisement. Rightmove.co.uk makes no warranty as to the accuracy or completeness of the advertisement or any linked or associated information, and Rightmove has no control over the content. This property advertisement does not constitute property particulars. The information is provided and maintained by Yeti Homes Estates, Swindon. Please contact the selling agent or developer directly to obtain any information which may be available under the terms of The Energy Performance of Buildings (Certificates and Inspections) (England and Wales) Regulations 2007 or the Home Report if in relation to a residential property in Scotland.
*This is the average speed from the provider with the fastest broadband package available at this postcode. The average speed displayed is based on the download speeds of at least 50% of customers at peak time (8pm to 10pm). Fibre/cable services at the postcode are subject to availability and may differ between properties within a postcode. Speeds can be affected by a range of technical and environmental factors. The speed at the property may be lower than that listed above. You can check the estimated speed and confirm availability to a property prior to purchasing on the broadband provider's website. Providers may increase charges. The information is provided and maintained by Decision Technologies Limited. **This is indicative only and based on a 2-person household with multiple devices and simultaneous usage. Broadband performance is affected by multiple factors including number of occupants and devices, simultaneous usage, router range etc. For more information speak to your broadband provider.
Map data ©OpenStreetMap contributors.





