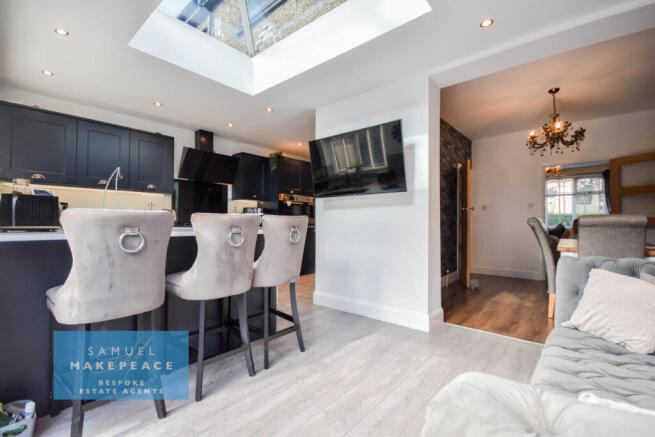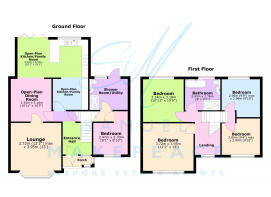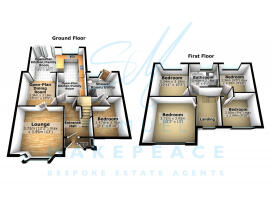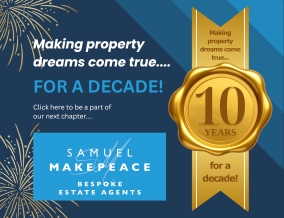
Woodland Grove, Burslem, Stoke-on-Trent

- PROPERTY TYPE
Semi-Detached
- BEDROOMS
5
- BATHROOMS
2
- SIZE
Ask agent
- TENUREDescribes how you own a property. There are different types of tenure - freehold, leasehold, and commonhold.Read more about tenure in our glossary page.
Freehold
Key features
- STUNNING FIVE-BEDROOM SEMI-DETACHED PERIOD HOME IN HEART OF BURSLEM
- BEAUTIFULLY RENOVATED TO A HIGH STANDARD WITH MODERN ACCENTS THROUGHOUT & SKY LANTERN ROOF
- EXPANSIVE GROUND FLOOR WITH MULTIPLE VERSATILE LIVING AREAS
- IMPRESSIVE OPEN-PLAN KITCHEN/FAMILY ROOM WITH BIFOLDING DOORS TO GARDEN
- SEPARATE DINING ROOM AND FORMAL FRONT LOUNGE FOR FLEXIBLE LIVING
- GROUND FLOOR BEDROOM AND CONTEMPORARY SHOWER ROOM/UTILITY SPACE
- FOUR GENEROUS DOUBLE BEDROOMS UPSTAIRS, EACH A SPACIOUS SANCTUARY
- MODERN FAMILY BATHROOM COMPLETING THE FIRST FLOOR
- LARGE DRIVEWAY OFFERING AMPLE OFF-ROAD PARKING
- GENEROUS REAR GARDEN PERFECT FOR ENTERTAINING AND FAMILY LIFE
Description
CLOSE YOUR EYES AND MAKE A WISH…
Have you wished for the perfect family home? Somewhere with space, style, and timeless character? Well… we believe we’ve found just the one for you.
Welcome to this exceptional five-bedroom semi-detached period home, nestled in the heart of Burslem. Ideally situated close to local amenities, schools, and major transport links, this property offers not only a prime location but also a rare blend of traditional charm and contemporary design.
Fully renovated and thoughtfully extended, the home is presented to a remarkably high standard throughout, showcasing modern accents that complement the original period features. Every corner of this house has been designed with versatility, comfort, and lifestyle in mind.
As you step through the porch and entrance hall, you're immediately struck by the sense of scale and light. The expansive living spaces downstairs provide an abundance of flexibility for modern family life. At the front sits a stylish yet cosy formal living room, complete with a beautiful bay window and a charming log burner — perfect for those relaxed evenings with the family.
This flows through to a generous open-plan dining area, leading into the show-stopping kitchen/family room at the rear — an impressive heart of the home, complete with high-spec finishes, sleek cabinetry, a wine cooler, central island/breakfast bar, and a lantern skylight that floods the space with natural light. With room for a sofa, it is the perfect social and entertaining space — whether it's a family breakfast or a big celebration, this space delivers. The large bi-folding doors open onto the garden, seamlessly blending indoor and outdoor living.
Also on the ground floor is a fifth bedroom, which could serve as a guest suite, office, or playroom, plus a contemporary shower room/utility space for added convenience. This layout offers incredible flexibility — ideal for growing families, multigenerational living, or even future development.
Upstairs continues the theme of space and elegance, with four generously sized double bedrooms, each one offering a true sanctuary feel thanks to their proportions, natural light, and calming decor. The modern family bathroom completes the upper level, offering both a luxurious free-standing bathtub and unexpected features like a wall-mounted TV — a touch of indulgence for the end of a long day.
Externally, the property continues to impress with a large driveway providing ample off-road parking, and a spacious rear garden — ideal for entertaining, relaxing, or letting the children play. A wooden pergola sits beautifully in the outdoor space, complete with a hot tub — the perfect private retreat or party feature for weekends and evenings under the stars.
This home offers the complete package — space, style, and scope. Whether you're looking to move straight in and enjoy, or expand and adapt over time, this is a house that can grow with you.
Opportunities like this are rare. Don’t miss your chance. Contact Samuel Makepeace Bespoke Estate Agents today to book your private viewing — your dream home is waiting.
ROOM DETAILS
INTERIOR
GROUND FLOOOR
Porch
Double glazed single door and double-glazed window.
Entrance Hall
Double glazed single composite door, double glazed window, laminate flooring and radiator.
Living Room
Double glazed bay window, laminate flooring, wood burner and radiator.
Dining Room
Laminate flooring and radiator
Open Plan Family Room
Double glazed bi fold doors, laminate flooring and cast-iron radiator.
Open Plan Kitchen
Double glazed window and double glazed sky lantern roof. Fitted wall and base units with work surfaces and tiled splashback. Fitted wall, fitted base units, plumbed sink, drainer and half bowl, integrated cooker, gas hob, dishwasher and wine cooler. Space for fridge/freezer. Laminate flooring and vertical panel cast iron radiator.
Bedroom Five
Double glazed window, laminate flooring and radiator
Shower Room
Double glazed door, double glazed window. LLWC, hand wash basin and double shower cubicle. Plumbing for tumble dryer and washing machine. Laminate flooring, part tiled walls, boiler cupboard, extractor fan and towel warming radiator.
FIRST FLOOR
Landing
Double glazed window and loft access.
Bedroom One
Double glazed window, laminate flooring and radiator.
Bedroom Two
Double glazed window, laminate flooring and radiator
Bedroom Three
Double glazed window, laminate flooring and radiator
Bedroom Four
Double glazed window, laminate flooring and radiator
Shower Room
Double glazed door, double glazed window. LLWC, hand wash basin with vanity and double shower cubicle. Integrated TV, tiled flooring, tiled walls, extractor fan and towel warming radiator.
EXTERIOR
Front
Tarmacked driveway for multiple vehicles
Rear
Patio with artificial grass, shrubbery, hedges and wooden pergola with hot tub.
MATERIAL INFORMATION
Loft: Access
Boiler: Combination
Solar panels: N/A
PART B – Required if applicable
Restrictions/ Charges/ Obligations: None Known
Mobile Signal & Broadband: Fibre with Virgin Media
PART C - Disclosure of Issues
Building Safety/ Structure: None Known
Asbestos present: None Known
Planning/ Development Nearby: None Known
Property accessibility and adaptations: None Known
Step free access: Yes
Coalfields/Mining Activity: None Known
Disclaimer:
All property particulars are provided in good faith and are believed to be accurate to the best of our knowledge at the time of publication. Samuel Makepeace (Newcastle & Stoke) Ltd t/a Samuel Makepeace Bespoke Estate Agents cannot accept any responsibility for any errors, omissions, or misstatements. Prospective purchasers are advised to verify the details independently and should not rely solely on the information provided when making decisions.
Mobile signal/coverage: Good.
Flooded in the last 5 years: No.
Does the property have flood defences?
No.
Water source: Direct mains water.
Electricity source: National Grid.
Sewerage arrangements: Standard UK domestic.
Heating Supply: Central heating (gas).
Does the property have required access (easements, servitudes, or wayleaves)?
No.
Do any public rights of way affect your your property or its grounds?
No.
Parking Availability: Yes.
- COUNCIL TAXA payment made to your local authority in order to pay for local services like schools, libraries, and refuse collection. The amount you pay depends on the value of the property.Read more about council Tax in our glossary page.
- Band: C
- PARKINGDetails of how and where vehicles can be parked, and any associated costs.Read more about parking in our glossary page.
- Yes
- GARDENA property has access to an outdoor space, which could be private or shared.
- Yes
- ACCESSIBILITYHow a property has been adapted to meet the needs of vulnerable or disabled individuals.Read more about accessibility in our glossary page.
- Ask agent
Woodland Grove, Burslem, Stoke-on-Trent
Add an important place to see how long it'd take to get there from our property listings.
__mins driving to your place
Get an instant, personalised result:
- Show sellers you’re serious
- Secure viewings faster with agents
- No impact on your credit score
Your mortgage
Notes
Staying secure when looking for property
Ensure you're up to date with our latest advice on how to avoid fraud or scams when looking for property online.
Visit our security centre to find out moreDisclaimer - Property reference samuel_1002797947. The information displayed about this property comprises a property advertisement. Rightmove.co.uk makes no warranty as to the accuracy or completeness of the advertisement or any linked or associated information, and Rightmove has no control over the content. This property advertisement does not constitute property particulars. The information is provided and maintained by Samuel Makepeace Estate Agents, Stoke-on-Trent. Please contact the selling agent or developer directly to obtain any information which may be available under the terms of The Energy Performance of Buildings (Certificates and Inspections) (England and Wales) Regulations 2007 or the Home Report if in relation to a residential property in Scotland.
*This is the average speed from the provider with the fastest broadband package available at this postcode. The average speed displayed is based on the download speeds of at least 50% of customers at peak time (8pm to 10pm). Fibre/cable services at the postcode are subject to availability and may differ between properties within a postcode. Speeds can be affected by a range of technical and environmental factors. The speed at the property may be lower than that listed above. You can check the estimated speed and confirm availability to a property prior to purchasing on the broadband provider's website. Providers may increase charges. The information is provided and maintained by Decision Technologies Limited. **This is indicative only and based on a 2-person household with multiple devices and simultaneous usage. Broadband performance is affected by multiple factors including number of occupants and devices, simultaneous usage, router range etc. For more information speak to your broadband provider.
Map data ©OpenStreetMap contributors.






