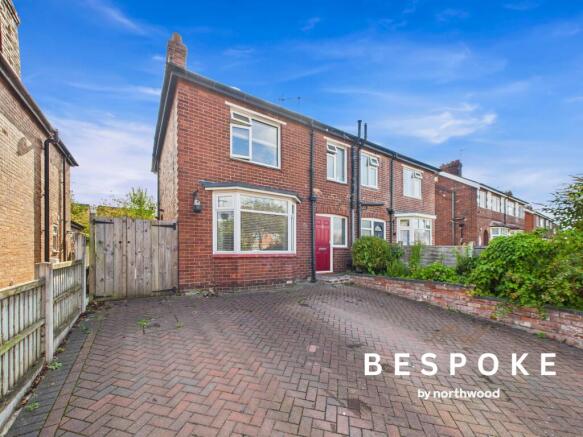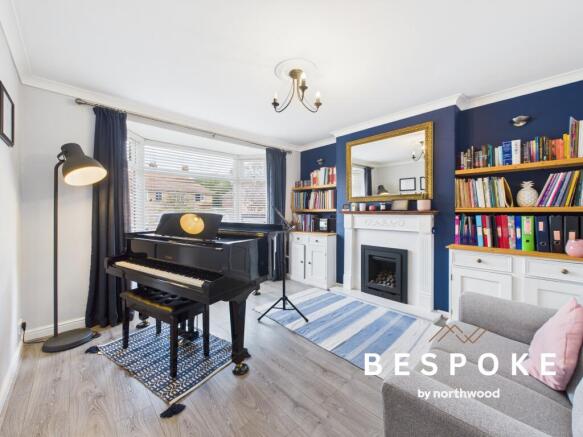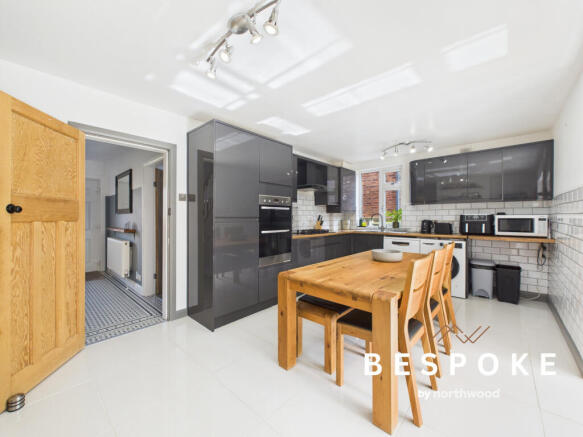
Close Lane, Alsager, ST7

- PROPERTY TYPE
Semi-Detached
- BEDROOMS
3
- BATHROOMS
1
- SIZE
995 sq ft
92 sq m
- TENUREDescribes how you own a property. There are different types of tenure - freehold, leasehold, and commonhold.Read more about tenure in our glossary page.
Freehold
Key features
- Mature 1960's Semi-Detached House
- Immaculately Presented
- Extended To Rear
- Three Good Size Bedrooms
- Large Rooms With High Ceilings
- Ample Parking & Generous Rear Garden
- Ideal Purchase For First-Time Buyers
Description
This immaculate 1930's semi-detached house sits on a generous plot in a well-established residential area of Alsager that is within walking distance to the town centre.
Having been much improved in recent years the house is in excellent condition throughout including tasteful kitchen and family bathroom. Offering just shy of 1,000 sq ft. of accommodation there are spacious rooms with high ceiling and the house benefits from a well-built and useful conservatory to the rear.
Homes of this size and at this price would make a perfect purchase for first-time buyers and young families wanting a spacious three bedroom home.
Location wise the house in a great spot. From here you are walking distance to the town centre where a range of local amenities and eateries can be found. For those with children, you are also within walking distance to both the highly regarded primary and secondary schools that Alsager has to offer. For anyone commuting using the M6 regularly junction 16 is a short 5 minute drive from our subject property.
EPC rating: C. Tenure: Freehold,Accommodation
Entrance Hall
Composite front door with a frosted uPVC double glazed side window, stylish tiled floor, wall mounted radiator, stairs to the first floor with storage space underneath and doors into.
Living Room
Bay-fronted uPVC double glazed window to the front elevation, wall mounted radiator, stone hearth with a gas fire and feature fireplace, TV point and laminate flooring.
Kitchen / Diner
Fitted with a number of high gloss wall and base units with working surfaces over incorporating a one and half bowl stainless steel sink and drainer with mixer tap, eye level electric oven and grill, five ring gas hob with extractor fan above, integrated fridge / freezer and space and plumbing for washing machine and dishwasher. Partially tiled walls and tiled flooring, wall mounted radiator, built in storage cupboard within chimney recess, uPVC double glazed window to the side elevation, door to W/C and tri-folding uPVC double glazed doors into.
Conservatory
Built with dwarf brick walls and a number of uPVC double glazed windows and uPVC patio doors leading out into the garden, tiled floor, wall mounted radiator.
Downstairs W/C
With a two piece suite comprising low level W/C and hand wash basin. Tiled floor and extractor fan.
First Floor
Landing
Doors to all rooms and loft access point.
Bedroom One
uPVC double glazed window to the front elevation, wall mounted radiator and fitted carpet.
Bedroom Two
uPVC double glazed window to the rear elevation, wall mounted radiator and fitted carpet.
Bedroom Three
uPVC double glazed window to the rear elevation, wall mounted radiator and laminate flooring.
Family Bathroom
Fitted with a tasteful and newly installed three piece suite comprising a widened white composite paneled bath with a shower connected to the mains supply overhead and glass screen, low level W/C and hand wash bowl over the recess above the stairs with built-in shelf below. Partially tiled walls and tiled flooring, wall mounted ladder style radiator and frosted uPVC double glazed window to the front elevation.
Outside
The house is approached by a block brick drive that provides parking for 3-4 cars depending on size, with a raised brick built planting bed with a number of shrubs and plants.
To the rear there is a larger than average garden with a paved patio area, a generous lawn section with two planting sections on either side, fence boundaries and side access gate.
Please Note
These particulars have been prepared in good faith as a general guide, they are not exhaustive and include information provided to us by other parties including the seller, not all of which will have been verified by us. They do not form part of any offer or contract and should not be relied upon as statements of fact.
We have not carried out a detailed or structural survey; we have not tested any services, appliances or fittings and we have not verified all statutory approvals or consents. Measurements, floor plans, orientation and distances are given as approximate only and should not be relied on. The photographs are not necessarily comprehensive or current, aspects may have changed since the photographs were taken. No assumption should be made that any contents are included in the sale. Prospective purchasers should satisfy themselves by inspection, searches, enquiries, surveys, and professional advice about all relevant aspects of the property.
- COUNCIL TAXA payment made to your local authority in order to pay for local services like schools, libraries, and refuse collection. The amount you pay depends on the value of the property.Read more about council Tax in our glossary page.
- Band: C
- PARKINGDetails of how and where vehicles can be parked, and any associated costs.Read more about parking in our glossary page.
- Driveway
- GARDENA property has access to an outdoor space, which could be private or shared.
- Private garden
- ACCESSIBILITYHow a property has been adapted to meet the needs of vulnerable or disabled individuals.Read more about accessibility in our glossary page.
- Ask agent
Close Lane, Alsager, ST7
Add an important place to see how long it'd take to get there from our property listings.
__mins driving to your place
Get an instant, personalised result:
- Show sellers you’re serious
- Secure viewings faster with agents
- No impact on your credit score
Your mortgage
Notes
Staying secure when looking for property
Ensure you're up to date with our latest advice on how to avoid fraud or scams when looking for property online.
Visit our security centre to find out moreDisclaimer - Property reference P2231. The information displayed about this property comprises a property advertisement. Rightmove.co.uk makes no warranty as to the accuracy or completeness of the advertisement or any linked or associated information, and Rightmove has no control over the content. This property advertisement does not constitute property particulars. The information is provided and maintained by BESPOKE, Sandbach. Please contact the selling agent or developer directly to obtain any information which may be available under the terms of The Energy Performance of Buildings (Certificates and Inspections) (England and Wales) Regulations 2007 or the Home Report if in relation to a residential property in Scotland.
*This is the average speed from the provider with the fastest broadband package available at this postcode. The average speed displayed is based on the download speeds of at least 50% of customers at peak time (8pm to 10pm). Fibre/cable services at the postcode are subject to availability and may differ between properties within a postcode. Speeds can be affected by a range of technical and environmental factors. The speed at the property may be lower than that listed above. You can check the estimated speed and confirm availability to a property prior to purchasing on the broadband provider's website. Providers may increase charges. The information is provided and maintained by Decision Technologies Limited. **This is indicative only and based on a 2-person household with multiple devices and simultaneous usage. Broadband performance is affected by multiple factors including number of occupants and devices, simultaneous usage, router range etc. For more information speak to your broadband provider.
Map data ©OpenStreetMap contributors.







