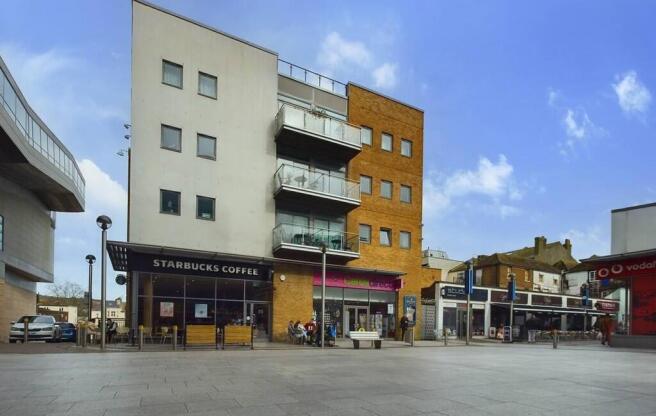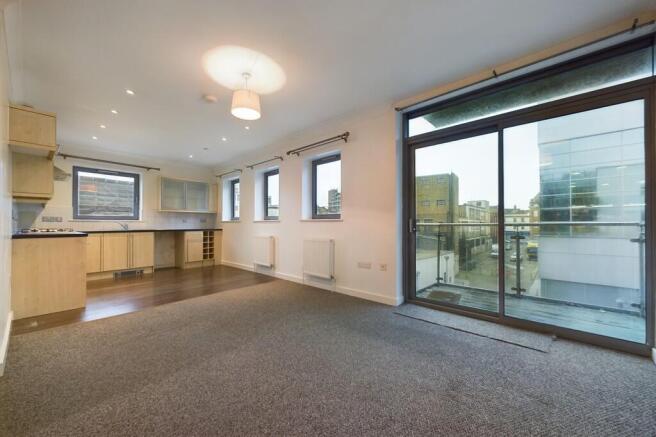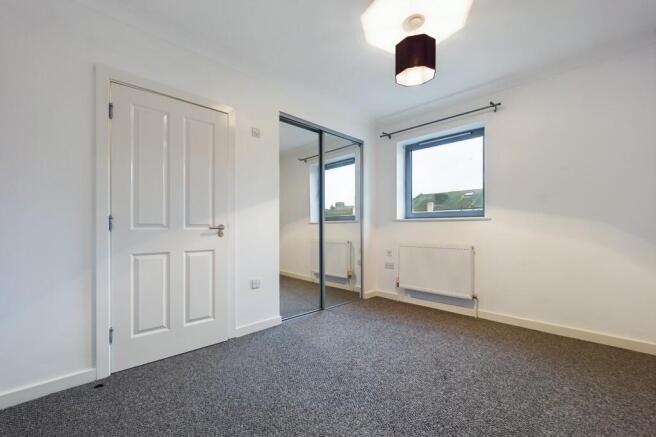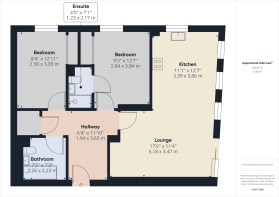Oxford House, Oxford Terrace

Letting details
- Let available date:
- Now
- Deposit:
- £1,374A deposit provides security for a landlord against damage, or unpaid rent by a tenant.Read more about deposit in our glossary page.
- Min. Tenancy:
- Ask agent How long the landlord offers to let the property for.Read more about tenancy length in our glossary page.
- Let type:
- Long term
- Furnish type:
- Unfurnished
- Council Tax:
- Ask agent
- PROPERTY TYPE
Apartment
- BEDROOMS
2
- BATHROOMS
2
- SIZE
Ask agent
Key features
- Central Town Location
- Two Bedrooms
- Open Plan Kitchen/Living Room
- Neutral Décor
- Gas Central Heating
- Council Tax Band - C
- EPC Rating - B
- Allocated Parking Space
- Ensuite Shower & Separate Bathroom
Description
This is a bright, stylish and modern 2-bedroom flat, with full double-glazing and gas central heating, situated on the second floor of Oxford House, looking directly out onto Bouverie Place Shopping Centre. The town centre is a few steps away, The Leas are less than 5 minutes walk, and Folkestone Central station is within comfortable walking distance giving a fast rail service to Ashford and London St Pancras. The Creative Quarter and the Harbour Arm are a short stroll away.
The flat has the added benefit of a permit to park a car in the residents' parking area in the NCP car park above Asda.
Communal entrance to Oxford House, leading to stairs and a lift serving all floors.
The flat comprises:
Entrance hall - a spacious area with doors off to all rooms. Intercom system operating the main entrance door to Oxford House. Radiator.
Lounge - a bright and airy room with sliding patio doors leading onto a balcony overlooking Bouverie Place. Two radiators. A TV aerial point giving access to television. BT socket for broadband connection (not included).
Kitchen/Dining Area - this leads off the lounge, giving a large L-shaped living space. The kitchen has a full range of modern fitted floor and wall units including stainless steel single bowl sink and drainer; glass-fronted wall cupboard; wine rack, and an integrated electric hob, single oven and stainless steel extractor hood above. There is plumbing for a washing machine and space for a fridge-freezer. Double aspect windows. Laminate floor.
Bedrooms 1 and 2 - both double rooms with windows looking southwards towards Sandgate Road. Both have built-in wardrobes with hanging space and mirror-fronted sliding doors.
En-Suite - Bedroom 1 has the benefit of its own en-suite, with a large walk-in shower; pedestal washbasin and low-level WC
Bathroom - panel bath with shower mixer; glass shower screen; pedestal washbasin; low-level WC; heated towel rail; shaver point. Ceramic tiled floor.
Cupboard - housing central heating and hot water boiler, and giving extra storage space.
The hallway, lounge and both bedrooms are fitted with good quality carpeting.
The flat is being let unfurnished, but some furnishings might be available at an additional price.
DISCLAIMER, PLEASE NOTE: The photographs displayed are of another property within the same development and are provided for illustrative purposes only. While the available flat offers a comparable layout and specification, finishes, furnishings, and outlook may vary. Prospective tenants are advised to arrange a viewing to confirm the property's suitability.
Please read APPLICANT PROFILE to check eligibility before applying.
APPLICANT PROFILE This landlord will only consider applicants with an income of at least £35,700 per annum (jointly). Forms of considered income are:
* Basic salary for contracted hours only
* Tax Credits
* Pensions or a mixture of these.
Whilst still having to meet the minimum income value, forms of income which will be considered on a case-by-case basis are:
* Commission
* Self-employment
* Dividends
* Liquid funds
* Benefits awarded by means of a benefit award letter
Prospective applicants who do not fit this profile need not apply.
The property is suitable for applicants with up to 1 child, and is not suitable for applicants who will be sharing, those with pets or those who smoke.
A refundable holding deposit of £275.00 is payable upon acceptance of your application. All income must be evidenced by documents. Applicants cannot be considered without the above income requirement also being met. Consideration is given to those who are legally disabled or in receipt of Personal Independence Payment (PIP), formerly Disability Living Allowance (DLA). All applicants are expected to have a clean credit score and a positive landlord reference if they are currently in rented accommodation.
Applicants will be asked to produce government issued photographic ID as well as a recent proof of address such as a utility bill, a council tax bill or a letter from your employer, but not a bank statement or a mobile phone bill. We would ask for your cooperation in order that there will be no delay in agreeing the let (subject to references and subject to contract).
Please contact Martin & Co for full details.
- COUNCIL TAXA payment made to your local authority in order to pay for local services like schools, libraries, and refuse collection. The amount you pay depends on the value of the property.Read more about council Tax in our glossary page.
- Band: C
- PARKINGDetails of how and where vehicles can be parked, and any associated costs.Read more about parking in our glossary page.
- Allocated
- GARDENA property has access to an outdoor space, which could be private or shared.
- Ask agent
- ACCESSIBILITYHow a property has been adapted to meet the needs of vulnerable or disabled individuals.Read more about accessibility in our glossary page.
- Ask agent
Oxford House, Oxford Terrace
Add an important place to see how long it'd take to get there from our property listings.
__mins driving to your place
Notes
Staying secure when looking for property
Ensure you're up to date with our latest advice on how to avoid fraud or scams when looking for property online.
Visit our security centre to find out moreDisclaimer - Property reference 100593000191. The information displayed about this property comprises a property advertisement. Rightmove.co.uk makes no warranty as to the accuracy or completeness of the advertisement or any linked or associated information, and Rightmove has no control over the content. This property advertisement does not constitute property particulars. The information is provided and maintained by Martin & Co, Folkestone. Please contact the selling agent or developer directly to obtain any information which may be available under the terms of The Energy Performance of Buildings (Certificates and Inspections) (England and Wales) Regulations 2007 or the Home Report if in relation to a residential property in Scotland.
*This is the average speed from the provider with the fastest broadband package available at this postcode. The average speed displayed is based on the download speeds of at least 50% of customers at peak time (8pm to 10pm). Fibre/cable services at the postcode are subject to availability and may differ between properties within a postcode. Speeds can be affected by a range of technical and environmental factors. The speed at the property may be lower than that listed above. You can check the estimated speed and confirm availability to a property prior to purchasing on the broadband provider's website. Providers may increase charges. The information is provided and maintained by Decision Technologies Limited. **This is indicative only and based on a 2-person household with multiple devices and simultaneous usage. Broadband performance is affected by multiple factors including number of occupants and devices, simultaneous usage, router range etc. For more information speak to your broadband provider.
Map data ©OpenStreetMap contributors.




