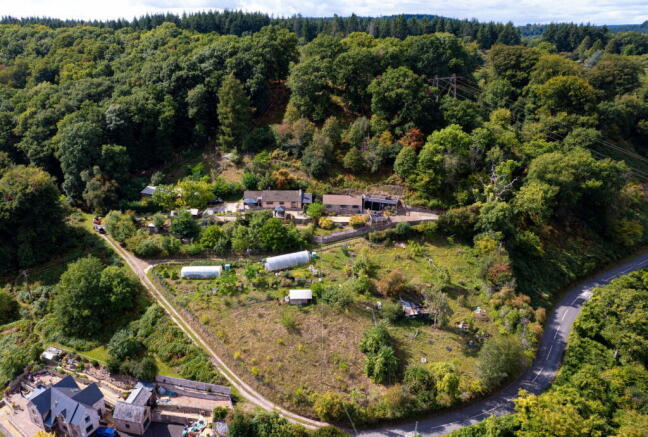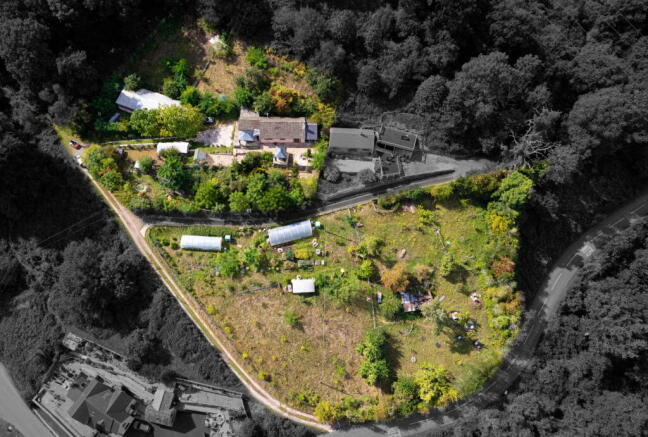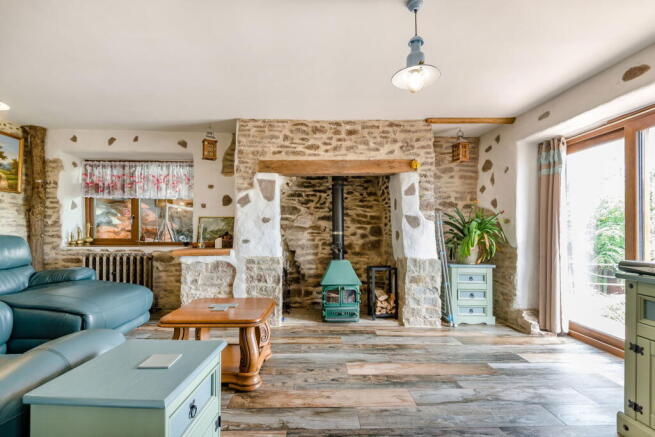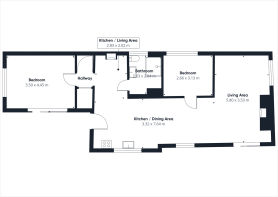
Brains Green, Blakeney

- PROPERTY TYPE
Detached Bungalow
- BEDROOMS
2
- BATHROOMS
1
- SIZE
Ask agent
- TENUREDescribes how you own a property. There are different types of tenure - freehold, leasehold, and commonhold.Read more about tenure in our glossary page.
Freehold
Key features
- Residential smallholding
- Two bedroom detached bungalow
- Generous gardens set in approximately 1.7-acre plot
- Off road parking, many outbuildings
- Idyllic location with fantastic, far-reaching views
- Freehold, Council tax band D, EPC Rating F
Description
Set within an expansive 1.7-acre plot, this exceptional detached two-bedroom property offers the perfect blend of countryside living and convenience. With breathtaking panoramic views across rolling landscapes and direct access to woodland walks just moments from your doorstep, this smallholding is a dream for those seeking space, tranquillity, and a connection to nature.
Blakeney is a picturesque village on the edge of the Forest of Dean, offering a peaceful rural lifestyle with excellent access to Gloucester, Chepstow, and beyond via the A48. Surrounded by beautiful woodland and countryside, it’s perfect for outdoor enthusiasts and those seeking a strong sense of community. With local amenities, a primary school, and charming character properties, Blakeney combines countryside charm with everyday convenience.
The property is approached through a charming timber-glazed front door, leading directly into a beautifully designed open-plan living space that effortlessly combines the kitchen, dining, and sitting areas. This expansive heart of the home has been thoughtfully crafted to embrace both style and practicality, with every element designed to make the most of its stunning rural setting.
The bespoke kitchen features handmade wooden cabinetry, perfectly complemented by a striking concrete and epoxy resin countertop that gives a contemporary edge. A classic Belfast sink adds a timeless touch, while space is provided for a freestanding electric oven with an overhead extractor.
At the heart of the room, a characterful feature fireplace with a multi-fuel burner and exposed stonework creates a warm, inviting focal point. Natural light floods the space through generously sized windows that frame far-reaching views of the surrounding countryside, making this the perfect place to gather with family and friends. The dining area continues the home’s theme of natural light and scenic vistas, with ample room for a large table. A freestanding cast-iron radiator and well-positioned power points ensure the space is both practical and stylish, ideal for hosting everything from intimate dinners to lively celebrations. The living area is positioned to take full advantage of its surroundings, with a side window and patio doors that open to a sun-soaked terrace—perfect for enjoying your morning coffee while soaking up the views. A wood-burning stove set within a traditional stone fireplace adds a cosy ambience, creating a space you’ll love all year round.
A practical inner hallway connects the living space to the bedrooms and bathroom, offering two deep storage cupboards with generous space for a fridge and freezer.
The principal bedroom is a true retreat, featuring patio doors that open to a private section of the outdoor patio, allowing you to step outside and immediately enjoy the tranquillity of the countryside. Built-in wardrobes, overhead cupboards, and striking exposed stone walls combine rustic charm with functional storage, while a cast-iron radiator completes the look.
Bedroom two is positioned to the rear of the property, is a bright and comfortable double with views to the back garden. It also benefits from a freestanding cast-iron radiator and thoughtfully placed power points.
The bathroom is a luxurious sanctuary, fitted with a distinctive wash hand basin set within a stylish vanity unit, a low-level WC, and a striking Insignia steam cabin that incorporates a shower, steamer, and jacuzzi bath, a spa-like feature that elevates daily routines. A chrome heated towel rail and a discreet cupboard housing the hot water tank complete this well-designed space.
Outside- The property is accessed via a forestry track and a five-bar gate, leading to a large gravel driveway with a carport situated directly behind the house. Additional covered areas, along with an adjoining workshop and storage, provide ample space for parking and other needs. The plot includes a paddock, orchard, vegetable garden, and well-organised poultry pens and houses, all secured with stock-proof fencing. A large patio area at the front of the property offers an ideal spot to take in the sweeping panoramic views. The adjoining woodland invites exploration and long walks, enhancing the property's appeal as a peaceful and secluded haven. For those who appreciate wildlife and nature, this is an ideal retreat. Viewing is essential to truly experience the property's uniqueness, the expansive outdoor space, and the stunning views it offers.
- COUNCIL TAXA payment made to your local authority in order to pay for local services like schools, libraries, and refuse collection. The amount you pay depends on the value of the property.Read more about council Tax in our glossary page.
- Ask agent
- PARKINGDetails of how and where vehicles can be parked, and any associated costs.Read more about parking in our glossary page.
- Garage,Off street
- GARDENA property has access to an outdoor space, which could be private or shared.
- Private garden
- ACCESSIBILITYHow a property has been adapted to meet the needs of vulnerable or disabled individuals.Read more about accessibility in our glossary page.
- Ask agent
Brains Green, Blakeney
Add an important place to see how long it'd take to get there from our property listings.
__mins driving to your place
Get an instant, personalised result:
- Show sellers you’re serious
- Secure viewings faster with agents
- No impact on your credit score
Your mortgage
Notes
Staying secure when looking for property
Ensure you're up to date with our latest advice on how to avoid fraud or scams when looking for property online.
Visit our security centre to find out moreDisclaimer - Property reference S1443774. The information displayed about this property comprises a property advertisement. Rightmove.co.uk makes no warranty as to the accuracy or completeness of the advertisement or any linked or associated information, and Rightmove has no control over the content. This property advertisement does not constitute property particulars. The information is provided and maintained by Hattons Estate Agents, Forest of Dean. Please contact the selling agent or developer directly to obtain any information which may be available under the terms of The Energy Performance of Buildings (Certificates and Inspections) (England and Wales) Regulations 2007 or the Home Report if in relation to a residential property in Scotland.
*This is the average speed from the provider with the fastest broadband package available at this postcode. The average speed displayed is based on the download speeds of at least 50% of customers at peak time (8pm to 10pm). Fibre/cable services at the postcode are subject to availability and may differ between properties within a postcode. Speeds can be affected by a range of technical and environmental factors. The speed at the property may be lower than that listed above. You can check the estimated speed and confirm availability to a property prior to purchasing on the broadband provider's website. Providers may increase charges. The information is provided and maintained by Decision Technologies Limited. **This is indicative only and based on a 2-person household with multiple devices and simultaneous usage. Broadband performance is affected by multiple factors including number of occupants and devices, simultaneous usage, router range etc. For more information speak to your broadband provider.
Map data ©OpenStreetMap contributors.





