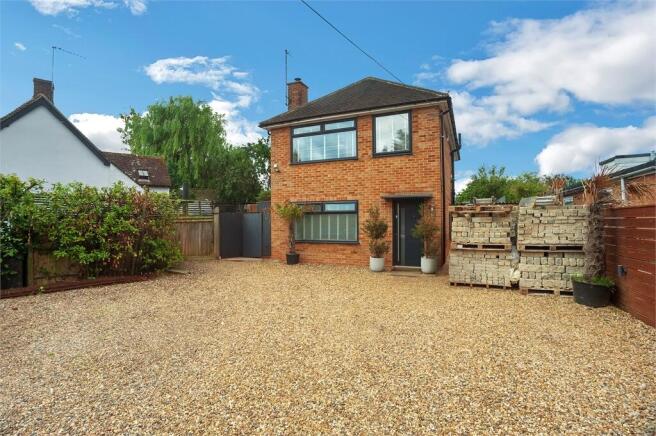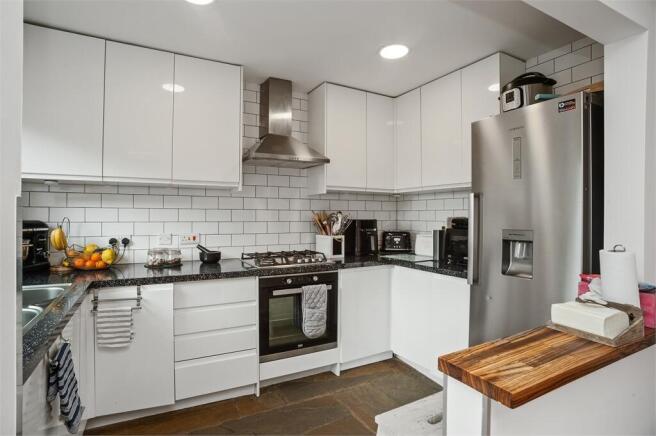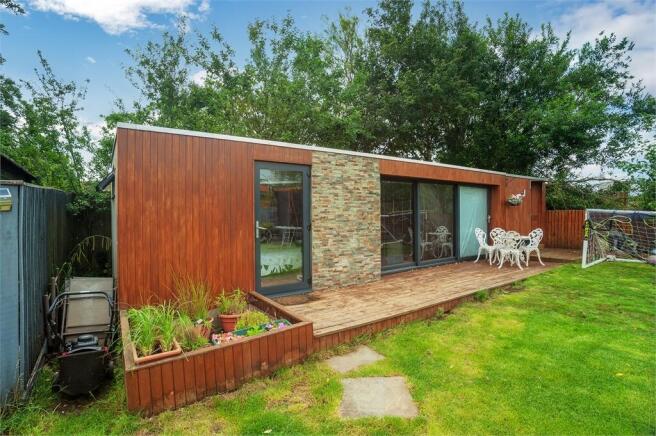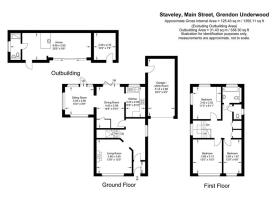Main Street, Grendon Underwood, Buckinghamshire.

- PROPERTY TYPE
Detached
- BEDROOMS
3
- BATHROOMS
1
- SIZE
Ask agent
- TENUREDescribes how you own a property. There are different types of tenure - freehold, leasehold, and commonhold.Read more about tenure in our glossary page.
Freehold
Key features
- Waddesdon School Catchment
- Detached house
- 60ft south facing garden
- Parking for several vehicles
- Outbuilding
- Super gym/studio/office
- Well presented accommodation
- Heart of the village
- Enclosed Private Garden
- Picturesque walks on the doorstep
Description
Staveley has undergone much improvement by the present owners who have given the house a real contemporary feel in the fittings and the finish.
The elevations are red brick under a grey clay tile roof with matching grey upvc double glazed windows which being generous proportions give the interior lots of natural light. At the entrance is a composite door into a lobby where there are flagstones, a patterned glass door leads into the reception hall and staircase, here is mostly a wood floor that continues to the majority of the rooms. In the sitting room is an understairs alcove and a fireplace with a cast iron wood burning stove atop a stone hearth. Across the back are three rooms, central is the dining room that has a larder and bi-fold doors to the garden and opens on the right to the kitchen and the left the family room. The kitchen has white hi gloss soft close units, black granite effect worktops, metro tiling to the walls and a flagstone floor.
There is a useful double sink then an integrated dishwasher, built in induction hob, electric oven and above a brushed chrome extractor hood. The family room is triple aspect with floorboards and a door out to the garden.
Upstairs is via a dog leg staircase with a picture window on the half landing. The flooring is a grey laminate board on the landing and in the bedrooms, of which there are three, two doubles and a decent single. The family bathroom has a modern suite of wc, wash basin and cupboard and panelled bath. The wash basin and bath have chrome waterfall taps, the latter also a handheld shower attachment. Within the walls are inset wood grain style shelves. Off the landing is a further cloakroom containing a wc and wash basin.
OUTSIDE
The large frontage is gravelled and can park in excess of several vehicles comfortably. The garage has an up and over door, power and light.
There is an excellent garden space approx. 60ft deep backing onto open land and thus not overlooked. From a gravel and stone patio are steps up to the lawn that are flanked by decked terraces. A flower border edges the lawn.
STUDIO/ANNEXE
This is a detached building of SIPS construction (structural insulated panels). Aesthetically attractive and modular in design with its own outside seating terrace. The interior is wonderfully fitted with underfloor heating, plumbing and electrics, sliding doors that fully open onto the garden, and it is connected to the mains drainage.
PLANNING HISTORY
i. Permission was obtained in July 2016 to erect an open bay cartshed garage at the front of the property. AVDC planning reference 16/01828/APP
ii. The previous owners went through a pre-planning process for a two storey side extension which would provide a larger kitchen, new cloakroom and a new bedroom suite on the ground floor with the creation of a sumptuous master bedroom suite, large ensuite guest bedroom, and new bathroom on the first floor
iii. Permission was granted for a different two storey extension that expired in 2009. AVDC planning reference 04/02085/APP
LOCATION
Grendon Underwood is approximately nine miles west of Aylesbury between the Roman road of Akerman Street and Bernwode Forest, from which it derives its name. Grendon Underwood offers a pleasant and convenient location ideal for family living with a history dating back to the 16th and 17th centuries, many attractive thatched cottages and noted buildings can be seen in the village today, including the 12th century church of St Leonard and the former Ship Inn now Shakespeare House where William Shakespeare is said to have penned A Midsummer Nights Dream. The village has a general store with post office, a Public House, a sports field and play area, and there are great walks on the doorstep to Grendon Woods.
The surrounding market towns and villages provide a wealth of historical and interesting places to visit including Waddesdon Manor, Claydon House and Quainton Steam Railway. Extensive shopping facilities are situated at Bicester and Aylesbury with Oxford and Milton Keynes slightly further afield.
The A41 provides easy access into Aylesbury, Bicester and the M40 network. Rail connections are fast and convenient on the Chiltern Turbo reaching London Marylebone in under an hour from Aylesbury. The Bicester stations connect to Oxford and Birmingham and London is also under an hour. Services to Euston are available from Cheddington and Leighton Buzzard. The Aylesbury line has been extended to Aylesbury Vale Parkway station which provides a frequent service to Marylebone from Fleet Marston.
EDUCATION
Preparatory schools at Ashfold, Swanbourne and Oxford.
Village Primary School at Grendon Underwood
Waddesdon Secondary School.
Public schools at Stowe, Berkhamsted and Oxford.
Grammar Schools at Aylesbury.
COUNCIL TAX
Band E 2,661.00 2025/26. The outbuilding is rated Band A 1,564.64 2025/6
Brochures
Brochure- COUNCIL TAXA payment made to your local authority in order to pay for local services like schools, libraries, and refuse collection. The amount you pay depends on the value of the property.Read more about council Tax in our glossary page.
- Ask agent
- PARKINGDetails of how and where vehicles can be parked, and any associated costs.Read more about parking in our glossary page.
- Yes
- GARDENA property has access to an outdoor space, which could be private or shared.
- Yes
- ACCESSIBILITYHow a property has been adapted to meet the needs of vulnerable or disabled individuals.Read more about accessibility in our glossary page.
- Ask agent
Main Street, Grendon Underwood, Buckinghamshire.
Add an important place to see how long it'd take to get there from our property listings.
__mins driving to your place
Get an instant, personalised result:
- Show sellers you’re serious
- Secure viewings faster with agents
- No impact on your credit score
Your mortgage
Notes
Staying secure when looking for property
Ensure you're up to date with our latest advice on how to avoid fraud or scams when looking for property online.
Visit our security centre to find out moreDisclaimer - Property reference 0000669. The information displayed about this property comprises a property advertisement. Rightmove.co.uk makes no warranty as to the accuracy or completeness of the advertisement or any linked or associated information, and Rightmove has no control over the content. This property advertisement does not constitute property particulars. The information is provided and maintained by W Humphries, Waddesdon. Please contact the selling agent or developer directly to obtain any information which may be available under the terms of The Energy Performance of Buildings (Certificates and Inspections) (England and Wales) Regulations 2007 or the Home Report if in relation to a residential property in Scotland.
*This is the average speed from the provider with the fastest broadband package available at this postcode. The average speed displayed is based on the download speeds of at least 50% of customers at peak time (8pm to 10pm). Fibre/cable services at the postcode are subject to availability and may differ between properties within a postcode. Speeds can be affected by a range of technical and environmental factors. The speed at the property may be lower than that listed above. You can check the estimated speed and confirm availability to a property prior to purchasing on the broadband provider's website. Providers may increase charges. The information is provided and maintained by Decision Technologies Limited. **This is indicative only and based on a 2-person household with multiple devices and simultaneous usage. Broadband performance is affected by multiple factors including number of occupants and devices, simultaneous usage, router range etc. For more information speak to your broadband provider.
Map data ©OpenStreetMap contributors.







