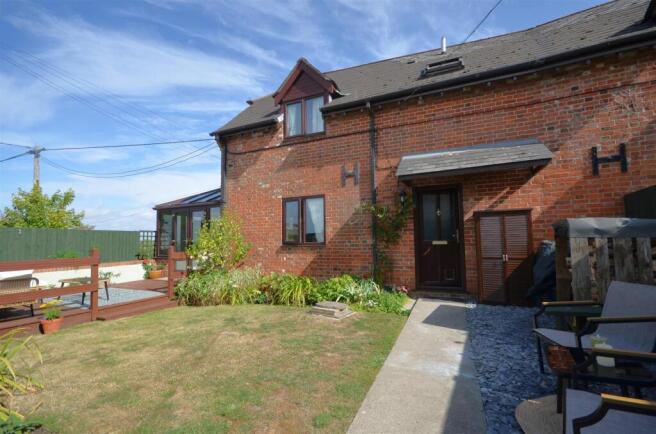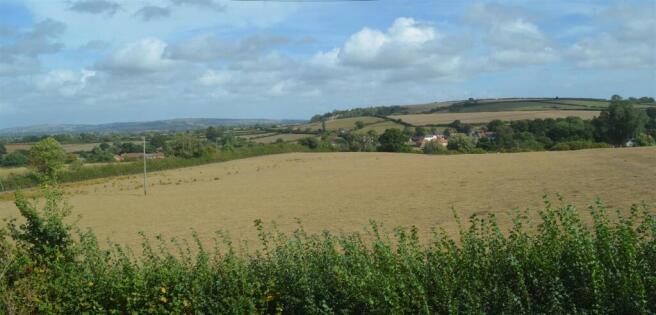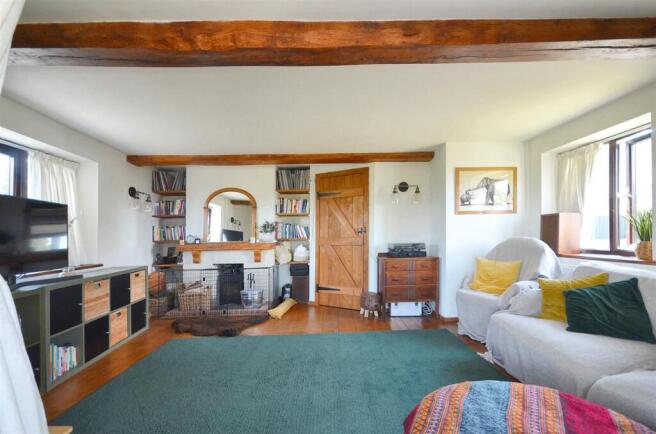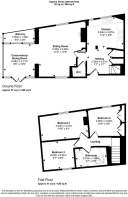Buckland Newton

- PROPERTY TYPE
Barn Conversion
- BEDROOMS
3
- BATHROOMS
1
- SIZE
Ask agent
- TENUREDescribes how you own a property. There are different types of tenure - freehold, leasehold, and commonhold.Read more about tenure in our glossary page.
Freehold
Key features
- Semi Detached Barn Conversion
- Three Double Bedrooms
- Two Reception Rooms
- Enclosed Sunny Garden
- Balcony with Rural Views
- Garage in a Block Opposite
- No Onward Chain
- Energy Efficiency Rating F
Description
Location is key, and this home offers the best of both worlds, nestled in a peaceful corner of the countryside, this beautifully converted semi-detached barn offers the ideal combination of rural tranquility and day-to-day convenience. Once a working lambing barn, it was thoughtfully transformed in the late 1980s/early 1990s and has since become a much-loved home, full of character and comfort.
Inside, a spacious entrance hall sets a welcoming tone. The generously sized kitchen is both practical and sociable, perfect for everyday family life or entertaining. The sitting room is light and inviting, offering ample space to relax, with a log burner adding a cosy touch during the colder months. This space flows into a versatile year-round conservatory, which opens directly onto a balcony, an ideal spot to enjoy your morning coffee while taking in open countryside views. Upstairs, the home offers three well-proportioned double bedrooms, each enjoying a peaceful outlook. A stylish bathroom completes the first floor, designed with comfort and relaxation in mind.
The private, enclosed garden is sunny, low maintenance, and perfect for families or those seeking a lock-up-and-leave countryside retreat. A garage adds further practicality for storage, hobbies, or parking. One of this home’s standout features is its immediate access to nature. A network of public footpaths runs through the surrounding farmland, allowing you to walk straight from your doorstep across beautiful fields and meadows. In season, you can enjoy a range of apple, elderberry and blackberry fruit picking nearby - a true taste of rural life.
This property enjoys the ease and convenience of walking to the village amenities as well as the primary school. A short drive to Sherborne train station, offering direct links to London Waterloo via Sherborne and only a 35 minutes drive to beaches like Ringstead Bay and Weymouth!
The Property -
Accommodation -
Inside - Ground Floor
The front door opens into a generously sized entrance hall with stairs rising to the first floor and opening to the kitchen and an inner hall where there is a door to the sitting room and cloakroom, which is fitted with a wall hung wash hand basin and a WC. The entrance hall has ample room for coats, boots and shoes, and a tiled floor that is practical for country living and continues into the kitchen.
The kitchen has an outlook over the lane and is fitted with a range of floor cupboards, some with drawers and eye level cupboards. You will find a good amount of wood work surfaces with a tiled splash back and a one and a half bowl ceramic sink and drainer with a swan neck mixer tap. There is space for a fridge/freezer and plumbing for a dishwasher and washing machine. The electric range style cooker is available by separate negotiation. The brick pillar adds a touch of character to the room.
The spacious sitting room benefits from a double outlook with a window overlooking the lane and one with a view over the garden. There are exposed ceiling beams and a fireplace with a wood burner. Adding warmth to the room is the wood flooring that continues into the inner hall and the conservatory. The conservatory provides an all year round room to enjoy with a view over the lane to the countryside beyond. A sliding door opens to a balcony on the lane side and double doors open out to the decked seating area of the garden.
First Floor
From the landing doors lead off to the bedrooms and bathroom. There is also access to the loft space with a pull down ladder, fitted with light and power. All three bedrooms are double sized and enjoy some rural views. Bedrooms one and two overlook the lane have open views over the countryside and bedroom two has built in wardrobes.
The bathroom is fitted with a stylish suite consisting of a corner shower cubicle with main shower, WC, pedestal wash hand basin and a Victorian style double ended bath with central mixer tap and telephone style shower attachment.
Outside - Garage
The property is approached from the lane onto the farm entrance and then onto a drive that leads to the barn and the garage. The garage is the middle one and has an up and over door and benefits from power. Outside the property provides you with space for two cars.
Garden
This lies to the front of the barn and has been attractively designed. On entry through the timber gate there is a path that leads to the front door. This is bordered on one side by a bed laid to slate chippings and to the other side there is a lawn. This is edged by beds that are planted with a variety of shrubs and flowers. There is a good sized decked seating area and the oil tank is concealed behind this. You will also find a useful log store. The garden is fully enclosed with a sunny and private aspect.
Useful Information -
Energy Efficiency Rating F
Council Tax Band D
uPVC Double Glazed Windows
Oil Fired Central Heating (new boiler in 2021)
Septic Tank Drainage - shared with other barn and located on the farm
Freehold
Mains water supplier is Wessex Water via the farm, which reduces bills.
Location And Directions -
Buckland Newton offer a peaceful rural lifestyle with a strong sense of community. Surrounded by rolling hills and scenic walking routes, the area is perfect for nature lovers and those seeking a quieter pace of life. The village has a well-regarded primary school with a collect bus service or a walk over the fields, a welcoming village pub - The Gaggle of Geese, a village shop for everyday essentials, and a charming parish church. The village hall has a visiting post office and hosts regular events and activities and there is a wide variety of clubs/groups - from philosophy to the environment, as well as a thriving village youth club. With easy access to the market towns of Dorchester and Sherborne, residents enjoy the best of both country living and convenient connections.
Postcode - DT2 7DB
What3words - ///angry.circles.bearings
For viewings, please go past the garages that will be on your left and park against the wall on the right hand side, in front of the metal gates.
Brochures
Buckland Newton- COUNCIL TAXA payment made to your local authority in order to pay for local services like schools, libraries, and refuse collection. The amount you pay depends on the value of the property.Read more about council Tax in our glossary page.
- Band: D
- PARKINGDetails of how and where vehicles can be parked, and any associated costs.Read more about parking in our glossary page.
- Yes
- GARDENA property has access to an outdoor space, which could be private or shared.
- Yes
- ACCESSIBILITYHow a property has been adapted to meet the needs of vulnerable or disabled individuals.Read more about accessibility in our glossary page.
- Ask agent
Buckland Newton
Add an important place to see how long it'd take to get there from our property listings.
__mins driving to your place
Get an instant, personalised result:
- Show sellers you’re serious
- Secure viewings faster with agents
- No impact on your credit score
Your mortgage
Notes
Staying secure when looking for property
Ensure you're up to date with our latest advice on how to avoid fraud or scams when looking for property online.
Visit our security centre to find out moreDisclaimer - Property reference 34168839. The information displayed about this property comprises a property advertisement. Rightmove.co.uk makes no warranty as to the accuracy or completeness of the advertisement or any linked or associated information, and Rightmove has no control over the content. This property advertisement does not constitute property particulars. The information is provided and maintained by Morton New, Sturminster Newton. Please contact the selling agent or developer directly to obtain any information which may be available under the terms of The Energy Performance of Buildings (Certificates and Inspections) (England and Wales) Regulations 2007 or the Home Report if in relation to a residential property in Scotland.
*This is the average speed from the provider with the fastest broadband package available at this postcode. The average speed displayed is based on the download speeds of at least 50% of customers at peak time (8pm to 10pm). Fibre/cable services at the postcode are subject to availability and may differ between properties within a postcode. Speeds can be affected by a range of technical and environmental factors. The speed at the property may be lower than that listed above. You can check the estimated speed and confirm availability to a property prior to purchasing on the broadband provider's website. Providers may increase charges. The information is provided and maintained by Decision Technologies Limited. **This is indicative only and based on a 2-person household with multiple devices and simultaneous usage. Broadband performance is affected by multiple factors including number of occupants and devices, simultaneous usage, router range etc. For more information speak to your broadband provider.
Map data ©OpenStreetMap contributors.




