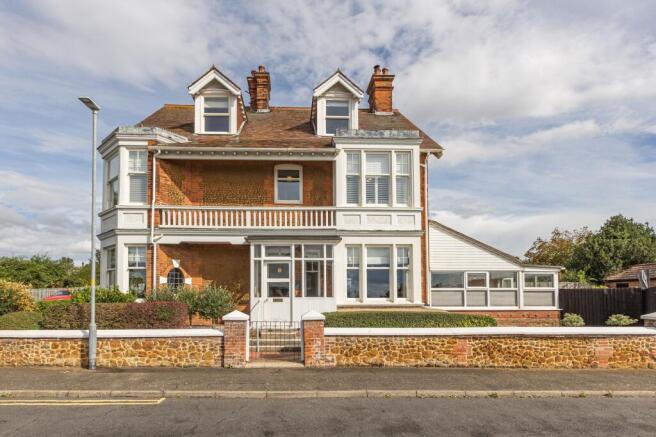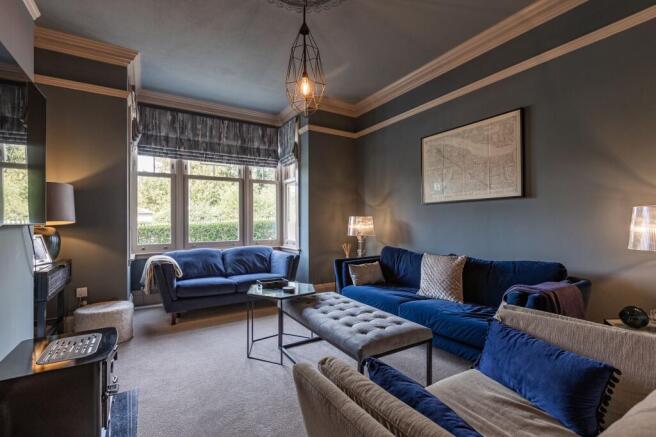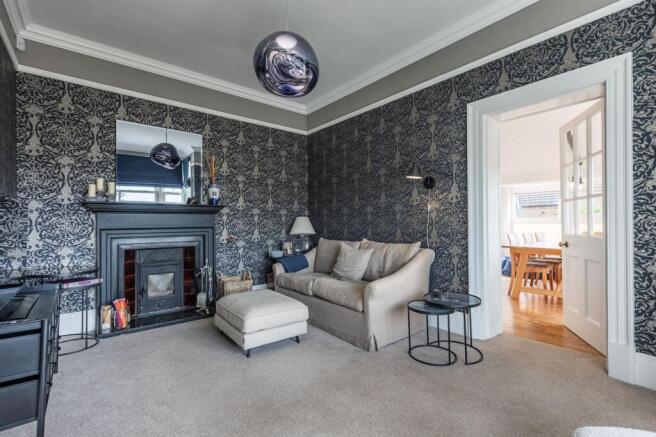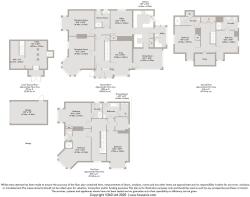
Hunstanton

Letting details
- Let available date:
- Now
- Deposit:
- £2,653A deposit provides security for a landlord against damage, or unpaid rent by a tenant.Read more about deposit in our glossary page.
- Min. Tenancy:
- 12 months How long the landlord offers to let the property for.Read more about tenancy length in our glossary page.
- Let type:
- Long term
- Furnish type:
- Furnished or unfurnished, landlord is flexible
- Council Tax:
- Ask agent
- PROPERTY TYPE
Detached
- BEDROOMS
5
- BATHROOMS
6
- SIZE
3,411 sq ft
317 sq m
Key features
- Available October 13th 2025
- Furnished Optional
- Enchanting Five Bedroom Detached Home
- Stylish and Contemporary Finish
- Elegant Reception Space
- Walking Distance to Breathtaking Coastline
- Wealth of Local Amenities
- Bespoke Modern Fitted Kitchen with Utility
Description
Set across four floors and offering an expansive layout, this beautifully designed home delivers elegant, high-specification living in one of Norfolk’s most desirable coastal towns. Discreetly positioned just moments from the town centre and the seafront, this distinctive property offers a perfect blend of traditional charm and modern comfort.
In brief, the accommodation includes five generously sized double bedrooms, six bathrooms (four en-suite), three reception rooms, a bespoke kitchen, office space, snug, and a spacious cellar. The external offering is equally impressive, with a detached garage, additional parking, and a private rear garden – making this the ideal home for families or professionals looking for refined living by the coast.
Upon entry, the ground floor immediately impresses with its wealth of character and space. Two formal reception rooms, both bright and generously proportioned, offer flexible living options – perfect for entertaining or relaxing with family. A charming snug provides a more intimate setting, while the dedicated office space makes remote working a breeze.
The heart of the home is undoubtedly the beautifully appointed kitchen, complete with generous countertop space and modern cabinetry. Adjacent to the kitchen, the dining room provides a superb setting for both casual and formal meals, while a separate utility room and stylish ground floor shower room add convenience.
Upstairs, the first floor features three large double bedrooms, two of which enjoy luxurious en-suite facilities. The principal suite is enhanced by a walk-in dressing room and a well-appointed en-suite, creating a private and peaceful retreat. A family bathroom serves the remaining bedroom on this floor.
The second floor offers two additional double bedrooms, both with en-suites and fitted wardrobes. Elevated views, ample natural light, and stylish finishes complete the upper-level accommodation, offering comfort and space ideal for guests or older children.
The lower ground floor houses a substantial cellar space – ideal for storage, a wine collection, or even a hobby room. This level adds a traditional yet practical layer to the property’s generous footprint.
Outside, the property continues to impress with a detached garage and additional driveway parking. The private garden is enclosed and low maintenance, offering a peaceful space for outdoor dining, entertaining or simply relaxing after a day at the beach.
Available October 13th on an initial 12 month tenancy.
HUNSTANTON
Who wouldn’t want a place by the sea? Hunstanton, a traditional yet unspoilt coastal town, is loved for its sandy beaches, dramatic sunsets, and easy-going charm.
Founded in 1846 as a Victorian resort, “Sunny Hunny” still draws visitors with its beach walks, fish and chips, theatre, golf, and leisure facilities. For residents, the town offers much more: handsome Victorian and Edwardian homes alongside modern apartments and senior living, schools including Smithdon High and Glebe House, plus everyday amenities such as shops, cafés, a GP surgery, and a leisure pool overlooking the sea.
From award-winning delis and wine bars to arcades, boat trips, and family attractions, Hunstanton combines coastal character with convenience, making it a desirable choice for families, professionals, and retirees alike.
AGENT’S NOTES
Furnished Optional
Pets By Negotiation
Gas Central Heating
12 Month Initial Tenancy
Available October 13th 2025
COUNCIL TAX
Band F.
ENERGY EFFICIENCY RATING
D. The reference number or full certificate can be obtained from Sowerbys upon request.
To retrieve the Energy Performance Certificate for this property please visit and enter in the reference number.
LOCATION
What3Words: ///dolly.rivers.gentle
EPC Rating: D
Parking - Garage
Parking - Driveway
Brochures
Property Brochure- COUNCIL TAXA payment made to your local authority in order to pay for local services like schools, libraries, and refuse collection. The amount you pay depends on the value of the property.Read more about council Tax in our glossary page.
- Band: F
- PARKINGDetails of how and where vehicles can be parked, and any associated costs.Read more about parking in our glossary page.
- Garage,Driveway
- GARDENA property has access to an outdoor space, which could be private or shared.
- Private garden
- ACCESSIBILITYHow a property has been adapted to meet the needs of vulnerable or disabled individuals.Read more about accessibility in our glossary page.
- Ask agent
Energy performance certificate - ask agent
Hunstanton
Add an important place to see how long it'd take to get there from our property listings.
__mins driving to your place
Notes
Staying secure when looking for property
Ensure you're up to date with our latest advice on how to avoid fraud or scams when looking for property online.
Visit our security centre to find out moreDisclaimer - Property reference 81ef9965-769f-4863-b448-5d2c4398bffc. The information displayed about this property comprises a property advertisement. Rightmove.co.uk makes no warranty as to the accuracy or completeness of the advertisement or any linked or associated information, and Rightmove has no control over the content. This property advertisement does not constitute property particulars. The information is provided and maintained by Sowerbys, Dereham. Please contact the selling agent or developer directly to obtain any information which may be available under the terms of The Energy Performance of Buildings (Certificates and Inspections) (England and Wales) Regulations 2007 or the Home Report if in relation to a residential property in Scotland.
*This is the average speed from the provider with the fastest broadband package available at this postcode. The average speed displayed is based on the download speeds of at least 50% of customers at peak time (8pm to 10pm). Fibre/cable services at the postcode are subject to availability and may differ between properties within a postcode. Speeds can be affected by a range of technical and environmental factors. The speed at the property may be lower than that listed above. You can check the estimated speed and confirm availability to a property prior to purchasing on the broadband provider's website. Providers may increase charges. The information is provided and maintained by Decision Technologies Limited. **This is indicative only and based on a 2-person household with multiple devices and simultaneous usage. Broadband performance is affected by multiple factors including number of occupants and devices, simultaneous usage, router range etc. For more information speak to your broadband provider.
Map data ©OpenStreetMap contributors.







