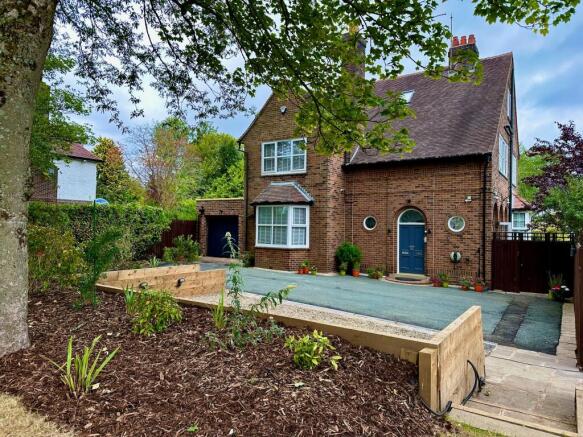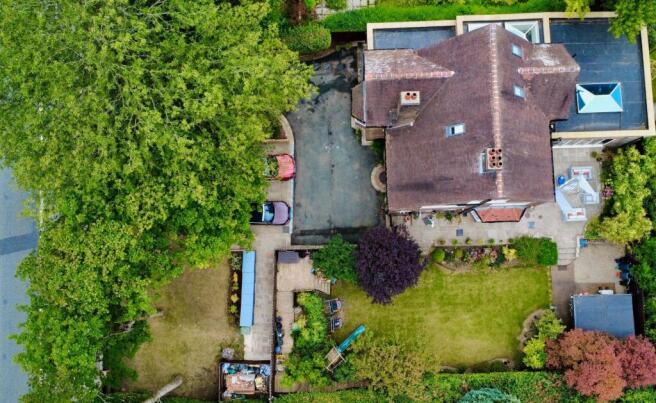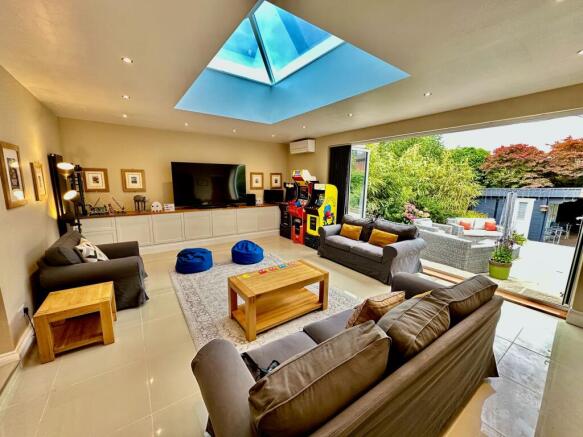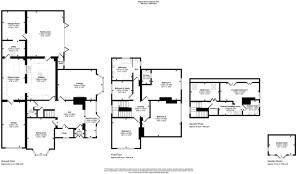
Wigan Road, Standish, WN6

- PROPERTY TYPE
Detached
- BEDROOMS
6
- BATHROOMS
3
- SIZE
3,975 sq ft
369 sq m
Key features
- Six bedroom detached period property with a gated front
- Unique Tastefully decorated property
- Highly sought after location
- Larger than average property at 3975 sq ft
- The property benefits from a back-to-bricks renovation completed in early 2023 and a 1,100 square foot extension completed in 2024
- The property is split across three floors
- Three full bathrooms with a ground floor W.C.
- Expansive family living area with bi-fold doors, a large roof lantern and porcelain tiled flooring
- Leasehold: 999 years from 12 November 1932, Lease Expiry is 12 November 2931
- Lease Payment is £16 / per annum
Description
Positioned on one of Standish’s most sought-after roads, this magnificent six-bedroom period residence combines timeless 1930s character with cutting-edge modern living, all set within a private, mature plot of approximately 0.29 acres. Tucked behind gates and a sweeping driveway framed by beech hedging and mature oak and sycamore trees, this beautifully presented home offers exceptional kerb appeal and seclusion. The property has recently undergone a comprehensive back-to-bricks renovation (2023) and a substantial 1,100 sq. ft architect-designed extension (2024)—creating an outstanding blend of original features and contemporary lifestyle design.
Step inside to discover restored original elements such as leaded windows and ornate wooden bannisters, seamlessly paired with new solid oak parquet flooring and high-end modern finishes. With over 3,500 sq ft of flexible space across three floors, this home is perfectly suited for families, multigenerational living, or working from home.
The ground floor comprises multiple living areas finished to a high standard alongside a large kitchen with solid granite worktops, integrated appliances and a lovely restaurant-style booth seating six people. The grand family room is the main focal point of the ground floor with a roof lantern, bi-folding doors and air conditioning (A/C), opening onto the south-facing garden patio. In addition there is a separate Dining Room, Garden Room and Lounge with A/C, The utility room includes space for two washing machines and a dryer and there is a new downstairs W.C.
To the first floor there are four bedrooms, the master which is south facing fitted with oak flooring and A/C also benefits from an ensuite shower. Bedroom two has a magnificent vaulted ceiling, Bedroom three has large south facing window and A/C. Bedoom 4/Office has A/C. The bedrooms on this floor are finished to the same high standard with modern features. The four-piece bathroom on this floor also has a magnificent vaulted ceiling, two matching sinks and a walk-in rain shower.
The flexible top floor is a fully functioning in-law suite which has a kitchen, bathroom, reception room and bedroom. This floor can be completely flexible and can be used as two additional bedrooms.
Technology and energy efficiency are key throughout the property, with air conditioning in 7 rooms (via air source heat pump), smart app-controlled heating and lighting, Cat6e 10Gbps wired network, multiple Wi-Fi hotspot points, and solar-reflective glazing to reduce UV and solar gain.
Externally, the rear and side south-facing gardens offer a private sunken lawn, patio areas, and well-established planting. A fully insulated garden office/log cabin with power, heating, A/C, and full connectivity creates the ideal space for remote work or creative pursuits.
To the front, the large driveway provides parking for 10+ vehicles, with motion-sensor lighting, bin stores, and an EV charging point. The front garden bursts into colour each spring with thousands of bluebells and bulbs, enhancing the home’s natural charm.
This is a rare opportunity to acquire a fully modernised and extended family home, retaining the soul of a period property while offering the comfort and efficiency of a new build. Located just minutes from the heart of Standish, this home also benefits from excellent local schools, transport links, and easy access to Wigan, the M6, and M61.
EPC Rating: C
- COUNCIL TAXA payment made to your local authority in order to pay for local services like schools, libraries, and refuse collection. The amount you pay depends on the value of the property.Read more about council Tax in our glossary page.
- Band: G
- PARKINGDetails of how and where vehicles can be parked, and any associated costs.Read more about parking in our glossary page.
- Yes
- GARDENA property has access to an outdoor space, which could be private or shared.
- Private garden
- ACCESSIBILITYHow a property has been adapted to meet the needs of vulnerable or disabled individuals.Read more about accessibility in our glossary page.
- Ask agent
Energy performance certificate - ask agent
Wigan Road, Standish, WN6
Add an important place to see how long it'd take to get there from our property listings.
__mins driving to your place
Get an instant, personalised result:
- Show sellers you’re serious
- Secure viewings faster with agents
- No impact on your credit score
Your mortgage
Notes
Staying secure when looking for property
Ensure you're up to date with our latest advice on how to avoid fraud or scams when looking for property online.
Visit our security centre to find out moreDisclaimer - Property reference 66f51b8c-f70d-4813-9539-904c7469beb7. The information displayed about this property comprises a property advertisement. Rightmove.co.uk makes no warranty as to the accuracy or completeness of the advertisement or any linked or associated information, and Rightmove has no control over the content. This property advertisement does not constitute property particulars. The information is provided and maintained by Breakey & Co, Wigan. Please contact the selling agent or developer directly to obtain any information which may be available under the terms of The Energy Performance of Buildings (Certificates and Inspections) (England and Wales) Regulations 2007 or the Home Report if in relation to a residential property in Scotland.
*This is the average speed from the provider with the fastest broadband package available at this postcode. The average speed displayed is based on the download speeds of at least 50% of customers at peak time (8pm to 10pm). Fibre/cable services at the postcode are subject to availability and may differ between properties within a postcode. Speeds can be affected by a range of technical and environmental factors. The speed at the property may be lower than that listed above. You can check the estimated speed and confirm availability to a property prior to purchasing on the broadband provider's website. Providers may increase charges. The information is provided and maintained by Decision Technologies Limited. **This is indicative only and based on a 2-person household with multiple devices and simultaneous usage. Broadband performance is affected by multiple factors including number of occupants and devices, simultaneous usage, router range etc. For more information speak to your broadband provider.
Map data ©OpenStreetMap contributors.





