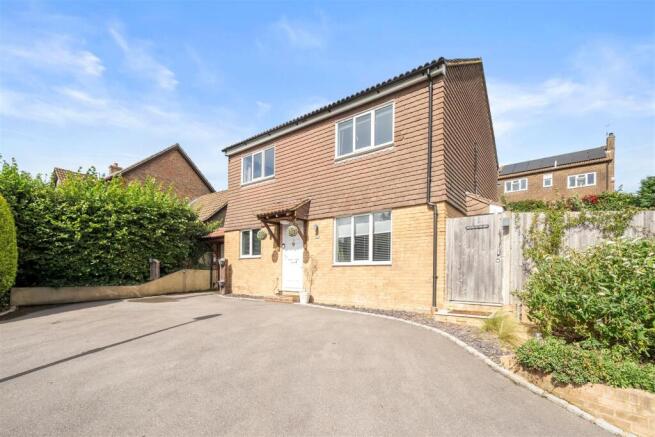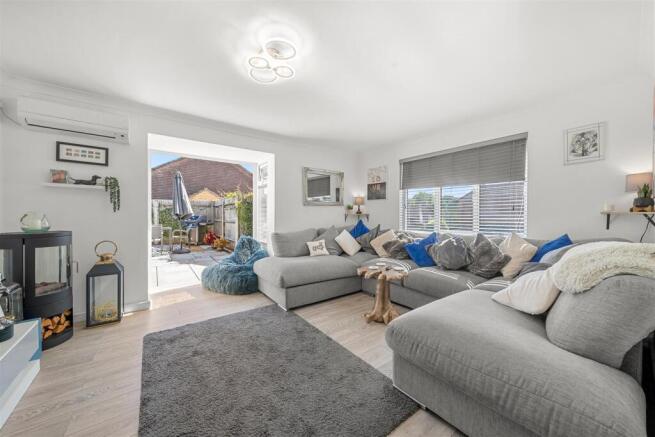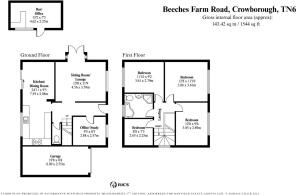
Beeches Farm Road, Crowborough

- PROPERTY TYPE
Detached
- BEDROOMS
4
- BATHROOMS
1
- SIZE
Ask agent
- TENUREDescribes how you own a property. There are different types of tenure - freehold, leasehold, and commonhold.Read more about tenure in our glossary page.
Freehold
Key features
- Immaculate four-bedroom detached home in a sought-after Crowborough cul-de-sac.
- Extensively modernised interiors finished to a high standard throughout.
- Spacious double-aspect sitting room with glazed doors opening to the garden.
- Contemporary kitchen/dining room with sleek cabinetry, integrated appliances, wine cooler, and garden access.
- Stylish family bath/shower room with jacuzzi bath and walk-in shower.
- Landscaped rear gardens featuring terraces, raised beds and astro turf garden area
- Two garages and large driveway providing generous off road parking
- Dedicated outdoor social zone – cleverly designed with a bar and games room, creating the perfect setting for summer parties, family gatherings, or relaxed evenings with friends.
- Planning permission granted for single-storey side extension (WD/2025/0265/F) Extension potential with permission and full plans available
- Prime location within walking distance of schools, station, and town centre.
Description
An Immaculate, Modernised Four-Bedroom Detached Home with Stunning Landscaped Gardens and Two Garages in a Prime Crowborough Location
Tucked away in a sought-after cul-de-sac, this extensively modernised four-bedroom detached home blends contemporary elegance with practical family living. Beautifully updated throughout to an exceptional standard, the property offers thoughtfully designed interiors, landscaped gardens, and generous parking — all within walking distance of schools, Crowborough railway station, and the town centre. Step inside and discover light-filled spaces finished in a timeless neutral palette. The impressive double-aspect sitting room is a true centrepiece, with glazed double doors leading directly out to the gardens, perfect for both family relaxation and entertaining. The heart of the home is the re-modelled kitchen/dining room, fitted with sleek gloss cabinetry, integrated appliances, a wine cooler, built-in seating, and sliding patio doors that seamlessly connect indoors with the garden beyond.
Upstairs, four bedrooms provide versatile accommodation, including a stylishly re-fitted family bath/shower room featuring a jacuzzi bath and a walk-in shower. Throughout, careful attention to detail shines through — from USB charging points and an integrated sound system to an efficient air conditioning system for year-round comfort.
The landscaped rear garden is a haven of style and low-maintenance design, featuring paved terraces, raised beds, and an astro turf garden area. A real highlight is the dedicated outdoor social zone, where the current owner has cleverly incorporated a bar and games room — an ideal setting for summer parties, family gatherings, or laid-back evenings with friends. This unique addition also benefits from a loft space above the bar, providing a handy spot to store seasonal party supplies, garden games, or extra seating out of sight. Completing the outdoor area is a practical garden shed,
To the front, a generously sized driveway offers effortless parking for six cars — and, the current owner has been known to park eight vehicles when needed, so there’s never an argument over space. Adding to the convenience are two garages: one integral with direct access to the garden and EV charging, and a second detached pitched-roof garage providing even more room for vehicles, storage, or hobbies. With so many options, this home is truly built for car lovers and busy households alike.
Importantly, the property also offers exciting potential for further extension. Planning permission has been granted for a single-storey side extension (application number WD/2025/0265/F), and full architects’ plans are available to view. This provides buyers with the rare opportunity to tailor the home to their needs while adding further value.
Location
Positioned in the popular Montargis development, the property enjoys a peaceful elevated setting with far-reaching views. Both Ashdown Primary School and Beacon Academy are within walking distance, while Crowborough station offers regular services to London Bridge in around an hour. The town centre’s supermarkets, shops, and eateries are close by, while the vast 6,000-acre Ashdown Forest lies moments away, offering endless opportunities for walking, cycling, and outdoor pursuits. For a wider choice of shopping, dining, and cultural attractions, Royal Tunbridge Wells is just eight miles away, with the South Coast also easily accessible within an hour’s drive.
This is a home that combines style, convenience, and flexibility — perfect for modern family living and those who love to entertain.
Brochures
Beeches Farm Road, Crowborough- COUNCIL TAXA payment made to your local authority in order to pay for local services like schools, libraries, and refuse collection. The amount you pay depends on the value of the property.Read more about council Tax in our glossary page.
- Band: E
- PARKINGDetails of how and where vehicles can be parked, and any associated costs.Read more about parking in our glossary page.
- Yes
- GARDENA property has access to an outdoor space, which could be private or shared.
- Yes
- ACCESSIBILITYHow a property has been adapted to meet the needs of vulnerable or disabled individuals.Read more about accessibility in our glossary page.
- Ask agent
Beeches Farm Road, Crowborough
Add an important place to see how long it'd take to get there from our property listings.
__mins driving to your place
Get an instant, personalised result:
- Show sellers you’re serious
- Secure viewings faster with agents
- No impact on your credit score
Your mortgage
Notes
Staying secure when looking for property
Ensure you're up to date with our latest advice on how to avoid fraud or scams when looking for property online.
Visit our security centre to find out moreDisclaimer - Property reference 34169423. The information displayed about this property comprises a property advertisement. Rightmove.co.uk makes no warranty as to the accuracy or completeness of the advertisement or any linked or associated information, and Rightmove has no control over the content. This property advertisement does not constitute property particulars. The information is provided and maintained by Banfield Estate Agents, Crowborough. Please contact the selling agent or developer directly to obtain any information which may be available under the terms of The Energy Performance of Buildings (Certificates and Inspections) (England and Wales) Regulations 2007 or the Home Report if in relation to a residential property in Scotland.
*This is the average speed from the provider with the fastest broadband package available at this postcode. The average speed displayed is based on the download speeds of at least 50% of customers at peak time (8pm to 10pm). Fibre/cable services at the postcode are subject to availability and may differ between properties within a postcode. Speeds can be affected by a range of technical and environmental factors. The speed at the property may be lower than that listed above. You can check the estimated speed and confirm availability to a property prior to purchasing on the broadband provider's website. Providers may increase charges. The information is provided and maintained by Decision Technologies Limited. **This is indicative only and based on a 2-person household with multiple devices and simultaneous usage. Broadband performance is affected by multiple factors including number of occupants and devices, simultaneous usage, router range etc. For more information speak to your broadband provider.
Map data ©OpenStreetMap contributors.








