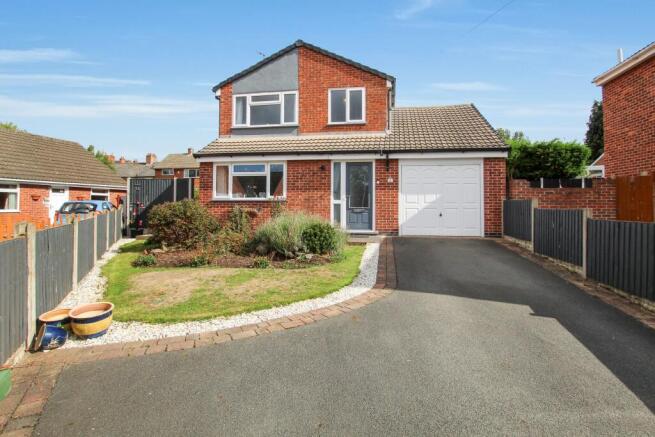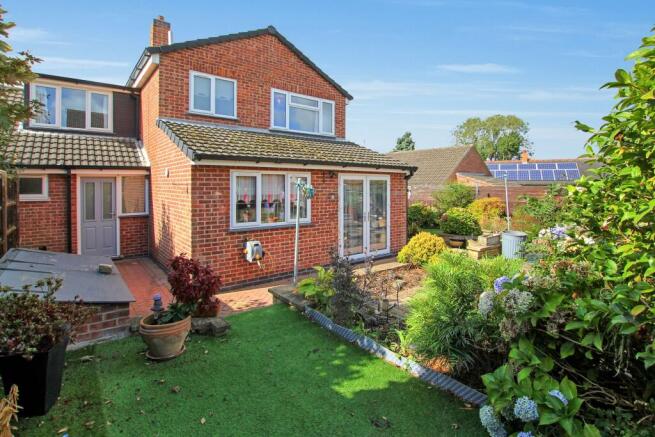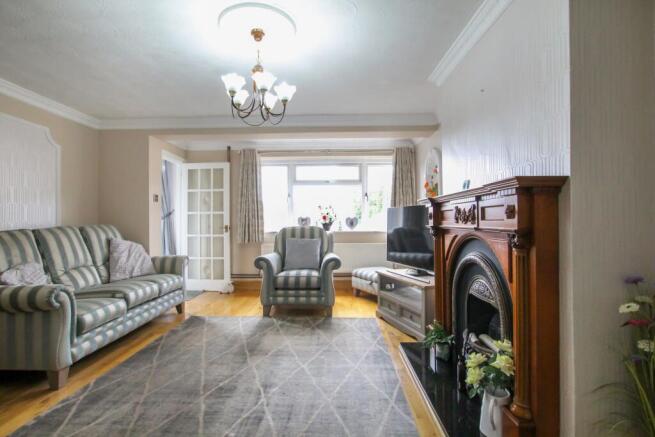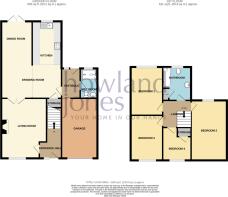Buckley Close, Swadlincote

- PROPERTY TYPE
Detached
- BEDROOMS
4
- BATHROOMS
2
- SIZE
Ask agent
- TENUREDescribes how you own a property. There are different types of tenure - freehold, leasehold, and commonhold.Read more about tenure in our glossary page.
Freehold
Description
**PLEASE NOTE THAT THE EXISTING BOILER IS STILL COAL. WE HAVE OBTAINED A ROUGH QUOTE TO HAVE A GAS BOILER INSTALLED FOR £5000-£6000**
Measham
Boasting excellent transport links with access to the M42 and East Midlands Airport being less than 13 miles away. This village draws in families due to the TWO primary schools and catchment to Ibstock Grammar. Gaining its name from the river Mease it has developed into a great community with cafes, two public houses, an excellent doctor's surgery, library, dentist, pharmacy and leisure centre along with a Tesco Express and a Co-op Local. Anyone buying property in a former or current coalmining area is strongly advised to do a coalmining search.
**EPC to follow
Council Tax Band: C (North West Leicestershire District Council)
Tenure: Freehold
Accommodation Details
Tenure
Freehold
External & Approach
Tucked away at the end of a peaceful and highly private cul-de-sac, this stunning four-bedroom detached house offers an exceptional blend of comfort, space, and curb appeal. A sweeping curved tarmac driveway provides off-road parking for at least three vehicles and is complemented by a beautifully maintained lawn edged with mature flowerbeds, adding a splash of colour and charm.
A matching pathway continues from the driveway, leading around to the rear of the property where a wooden gate offers convenient access to the private garden—perfect for outdoor entertaining or quiet relaxation.
Entrance hall
Access to the property is granted via a stylish grey composite front door, featuring contemporary silver hardware and a large glazed panel. This is complemented by full-height glass side panels, creating a bright and inviting first impression.
Step into a welcoming entrance hall, tastefully decorated in crisp white tones and finished with elegant details such as a classic ceiling rose and scrollwork décor. The space is enhanced by a grey wall-mounted radiator, matching grey carpeting, and practical features including plug sockets, BT telephone points, single pendant ceiling lights, and an electric fuse board
Living room
5.12m x 3.7m
Branching off from the entrance hall, the living room is accessed through an elegant white wooden door featuring 15 glass panels. This generously proportioned space is decorated in soft neutral tones and boasts a striking hardwood floor, complemented by ornate architraves and attractive wall decal that add a touch of classic charm.
A beautiful feature fireplace provides a natural focal point, while a large front-facing window floods the room with natural light. A wall-mounted radiator ensures year-round comfort. To the rear, curved wooden and glass-panelled double doors in a distinctive crescent shape lead seamlessly into the second reception area and kitchen, enhancing the open, flowing layout of the home.
Kitchen/diner
6.58m x 5.15m
This generously proportioned, open plan space ideal for family living and entertaining. The room benefits from a previous extension, creating a bright and spacious environment with seamless flow to the rear garden via UPVC double doors.
The flooring is laid with warm terracotta-toned tiles, extending throughout the entire space. Walls are decorated in soft grey, with metre-high wooden panelling. This area features multiple plug sockets and single pendant ceiling lights and radiator.
The kitchen itself is well-appointed with cream wall and base units, finished with silver bar handles along with a stainless steel extractor hood, integrated electric hob and oven. A large rear-facing window allows for plenty of natural light, with views over the garden.
Toward the rear of the room, a breakfast bar offers additional workspace and includes a built-in wine chiller and under-stair storage. The property’s original coal boiler is also housed within the kitchen.
Vestibule
6.58m x 1.59m
Accessed via grey-painted wooden doors with glass panels from the kitchen, the spacious rear vestibule serves as a practical and versatile transition area. This space provides access to multiple areas of the home, including a sliding door leading directly into the garage, a white composite rear door with two glazed panels opening out to the garden, and a separate internal door leading into the wet room. A frosted window adds additional natural light while maintaining privacy.
The room is finished with grey wooden laminate flooring and part-height wall panelling, offering a clean and functional look. Ceiling lighting and multiple plug sockets enhance usability, making this a flexible area that could be adapted for various storage or utility needs.
Wet Room
2.56m x 1.46m
A fantastic addition to the home, the downstairs wet room is both stylish and functional. Fully tiled from floor to ceiling in complementary grey marble-effect tiles, this space offers a sleek, modern aesthetic.
Fittings include a wall-mounted dual-flush WC with built-in vanity unit, a compact hand basin with chrome mixer tap, and an electric shower. A chrome heated towel rail adds both comfort and practicality, while a privacy-glazed window allows for natural light without compromising discretion. The ceiling is fitted with three studio-style spotlights, completing the contemporary design of this well-appointed space.
Bedroom 1
4.04m x 3.26m
Situated at the rear of the property, this generous double bedroom offers a peaceful outlook over the rear garden through a large window that allows for plenty of natural light. The room is tastefully decorated in neutral tones and finished with soft grey carpeting, creating a calm and inviting atmosphere.
Practical features include fitted wardrobes and additional cupboard space, as well as access to the loft. A thermostatically controlled radiator is wall-mounted for comfort, and multiple plug sockets provide modern convenience. A single pendant ceiling light with a decorative ceiling rose adds a subtle touch of character to this well-proportioned room.
Bedroom 2
4.36m x 3.08m
Positioned above the garage, this spacious double bedroom is cleverly integrated into the eaves, offering a cosy yet expansive feel. The room benefits from built-in wardrobe space and features a wall-mounted reading light for added practicality.
Decorated in soft grey tones with matching grey carpets that flow throughout the upper floor, the space maintains a calm and cohesive aesthetic. A rear-facing window provides pleasant views over the garden, while a wall-mounted thermostatically controlled radiator ensures year-round comfort. Multiple plug sockets add to the functionality of this well-designed room.
Bedroom 3
3.85m x 2.73m
Located at the front of the property, this bright and well-proportioned double bedroom enjoys views over the quiet cul-de-sac. Decorated in soft grey tones and featuring the same plush grey carpeting found throughout the upper floor, the room offers a calm and consistent aesthetic.
Additional features include a wall-mounted radiator with thermostatic controls, multiple plug sockets, and a single pendant ceiling light complemented by a decorative ceiling rose. This is a comfortable and versatile space, ideal for use as a bedroom, guest room, or home office.
Bedroom 4
2.79m x 2.33m
Bedroom Four is a well-presented single room, ideal for use as a child’s bedroom, home office, or dressing room. Built-in storage is neatly positioned over the stair bulkhead, maximising usable space.
Continuing the home’s cohesive décor, the room is finished in soft grey tones with matching grey carpet underfoot. A wall-mounted thermostatically controlled radiator provides comfort, and a single pendant ceiling light offers overhead illumination. The room also features a conveniently placed plug socket.
Bathroom
1.9m x 1.78m
Located at the rear of the house, the family bathroom features a beautifully modernised three-piece suite designed for both style and practicality. A built-in airing cupboard houses the water tank and provides ample storage space for towels and linens.
The room is elegantly decorated with grey and white tile-effect flooring, while white rectangular tiles with grey grout line the walls to half-height, perfectly complementing the soft grey painted walls above. A roller blind enhances privacy, paired with a double window fitted with frosted glass.
The suite includes a four-sided bath with chrome mixer tap, a wall-mounted dual-flush WC with built-in vanity unit, and a matching hand basin also fitted with a built-in vanity and chrome mixer tap. Comfort is ensured with a thermostatically controlled radiator, and the ceiling is fitted with three studio spotlights, providing bright and focused lighting.
Garage
This large single garage offers versatile space, complete with a ceiling-mounted strip light for ample illumination. The garage also houses the electric meter cupboard and the main water stopcock for the property.
Functioning as a practical utility area, the space comfortably accommodates a washing machine and a tall fridge freezer, with multiple plug sockets conveniently located throughout. Access is provided via an up-and-over door from the driveway, as well as a sliding door connecting directly to the rear vestibule, ensuring ease of use and flexibility.
Rear Garden
The north-east facing rear garden offers multiple access points, including composite doors from the vestibule, double patio doors from the dining area extension, and a wide wooden gate from the driveway.
A large block-paved patio wraps around the entire rear of the property, beautifully framing the well-maintained lawn and mature, well-established flower beds. This tranquil outdoor space also features a generous vegetable patch with multiple raised beds, a greenhouse, and a series of steps leading to a secondary block-paved patio area. Further steps ascend to a separate section laid with artificial grass, providing a low-maintenance option.
Additional garden amenities include a substantial brick-built coal shed, an outdoor water tap, a garden shed, and plenty of space to relax, dine, or entertain guests in privacy and comfort.
Postcode for Sat Navs
DE12 7LX
Local Authority and Council Tax Band
NWLDC
Band C
Property to Sell?
We are happy to provide a free valuation and explain how we combine our personal service with the use of the latest technology to achieve impressive and satisfying results for our customers.
Please note
MEASUREMENTS - Room measurements and floor plans are included as a guide to room sizes and are not intended to be used when ordering carpets or flooring.
TENURE - We recommend that purchasers or their appointed solicitors satisfy themselves as to the tenure of this property.
SERVICES & EQUIPMENT - While we endeavour to ensure the accuracy of property details, we have not tested any services, heating, plumbing, equipment or apparatus, fixtures or fittings and therefore no guarantee can be given or implied that they are connected, in working order, or fit for purpose. Purchasers must satisfy themselves by inspection or otherwise.
PLANNING CONSENTS - It should not be assumed that the property has all necessary planning, building regulation or other consents. Where property alterations have been undertaken, buyers should check that relevant permissions have been obtained.
Brochures
Brochure- COUNCIL TAXA payment made to your local authority in order to pay for local services like schools, libraries, and refuse collection. The amount you pay depends on the value of the property.Read more about council Tax in our glossary page.
- Band: C
- PARKINGDetails of how and where vehicles can be parked, and any associated costs.Read more about parking in our glossary page.
- Garage,Driveway,Off street
- GARDENA property has access to an outdoor space, which could be private or shared.
- Front garden,Enclosed garden,Rear garden
- ACCESSIBILITYHow a property has been adapted to meet the needs of vulnerable or disabled individuals.Read more about accessibility in our glossary page.
- Ask agent
Buckley Close, Swadlincote
Add an important place to see how long it'd take to get there from our property listings.
__mins driving to your place
Get an instant, personalised result:
- Show sellers you’re serious
- Secure viewings faster with agents
- No impact on your credit score
Your mortgage
Notes
Staying secure when looking for property
Ensure you're up to date with our latest advice on how to avoid fraud or scams when looking for property online.
Visit our security centre to find out moreDisclaimer - Property reference RS0049. The information displayed about this property comprises a property advertisement. Rightmove.co.uk makes no warranty as to the accuracy or completeness of the advertisement or any linked or associated information, and Rightmove has no control over the content. This property advertisement does not constitute property particulars. The information is provided and maintained by Howland Jones, Measham. Please contact the selling agent or developer directly to obtain any information which may be available under the terms of The Energy Performance of Buildings (Certificates and Inspections) (England and Wales) Regulations 2007 or the Home Report if in relation to a residential property in Scotland.
*This is the average speed from the provider with the fastest broadband package available at this postcode. The average speed displayed is based on the download speeds of at least 50% of customers at peak time (8pm to 10pm). Fibre/cable services at the postcode are subject to availability and may differ between properties within a postcode. Speeds can be affected by a range of technical and environmental factors. The speed at the property may be lower than that listed above. You can check the estimated speed and confirm availability to a property prior to purchasing on the broadband provider's website. Providers may increase charges. The information is provided and maintained by Decision Technologies Limited. **This is indicative only and based on a 2-person household with multiple devices and simultaneous usage. Broadband performance is affected by multiple factors including number of occupants and devices, simultaneous usage, router range etc. For more information speak to your broadband provider.
Map data ©OpenStreetMap contributors.




