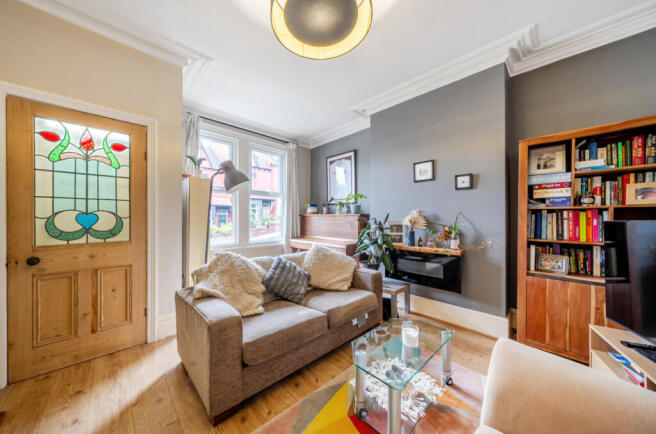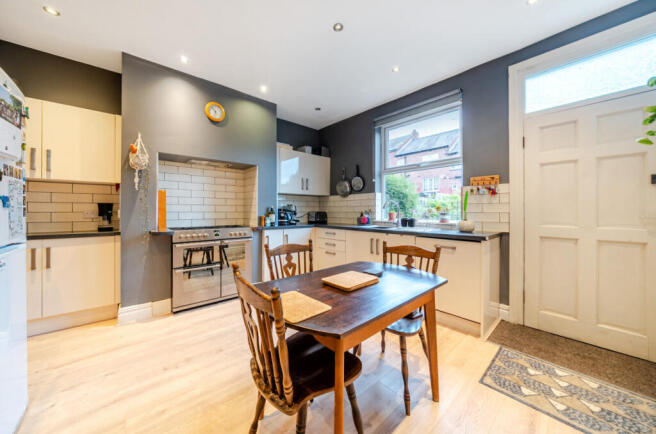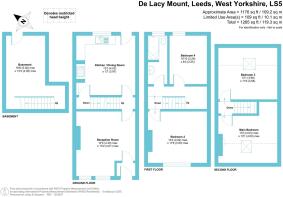4 bedroom terraced house for sale
De Lacy Mount, Kirkstall, Leeds, LS5

- PROPERTY TYPE
Terraced
- BEDROOMS
4
- BATHROOMS
1
- SIZE
1,176 sq ft
109 sq m
- TENUREDescribes how you own a property. There are different types of tenure - freehold, leasehold, and commonhold.Read more about tenure in our glossary page.
Freehold
Key features
- Through terraced home
- 4 good sized bedrooms.
- Sought after location
- Many character features.
- Useful cellar
- Recently repointed.
- Close to local amenities and parks
- Gardens to front and rear.
Description
Stunning 4-Storey Period Terrace in the Heart of Kirkstall
Beautifully presented and thoughtfully updated, this charming four-storey through-terrace blends period character with modern living in one of Leeds’ most sought-after locations. Nestled in the vibrant community of Kirkstall, with excellent transport links, green spaces, and a wealth of amenities on your doorstep, this spacious home offers flexibility, style, and comfort across four well-appointed levels.
Location, Location, Location
Kirkstall is a thriving residential area known for its excellent connectivity to both Leeds and Bradford city centres via Kirkstall Forge train station, frequent bus routes, and nearby road links including the A65 and motorway network. Local attractions such as Kirkstall Abbey, Kirkstall Bridge & Savins Mill Way shopping centres, and the Kirkstall Leisure Park offer everything from supermarkets and gyms to restaurants, a cinema, and bowling alley. The lively hubs of Headingley and Horsforth are just a short journey away, and Leeds Bradford Airport is within easy reach, with a direct airport bus route nearby.
Property Highlights
GROUND FLOOR
A welcoming entrance vestibule leads into the stylish family lounge, where tall ceilings, decorative cornicing, a feature gas fire, and two UPVC double-glazed windows create a bright and inviting space. A lovely upright piano, inherited with the home, will be left by the current owners for the new occupants to enjoy.
To the rear, the spacious kitchen/diner is the true heart of the home, featuring a range of modern wall and base units, range-style cooker, integrated dishwasher, and freestanding fridge/freezer. A large double-glazed window and rear door offer views and access to the garden, while a door leads down to the cellar.
LOWER GROUND FLOOR
The cellar offers excellent practical space, split into two rooms, ideal for storage, bikes, tools, or even a workshop. It also houses the combi boiler, with plumbing for a washing machine, a sink unit, and direct access to the rear garden.
FIRST FLOOR
The generous landing leads to two well-sized bedrooms and a stylish family bathroom.
• The main bedroom is to the front, with two double-glazed windows and a cast iron feature fireplace.
• The second bedroom overlooks the rear garden.
• The contemporary bathroom features a bath with shower over, WC, wash hand basin, heated towel rail, fan heater, mosaic tiled flooring, and tiled walls.
SECOND FLOOR
Two further double bedrooms occupy the top floor, both with vaulted ceilings and recently upgraded Velux windows that flood the rooms with natural light. These flexible spaces are perfect for children’s rooms, home offices, or creative studios, offering excellent versatility for modern lifestyles.
External Features
• Front courtyard garden adds charm and curb appeal.
• On-street parking directly outside the home.
• To the rear, a fully enclosed, landscaped garden features raised flower beds, mature shrubs, gravelled walkways, and stepping stones – a perfect space for relaxing or entertaining.
• Steps lead down to the cellar and up to the rear entrance, with a courtesy gate offering access to a rear service lane.
Recent Upgrades
• Repointing
• Full redecoration
• Garden landscaping
• Upgraded glazing to Velux windows
A Versatile, Characterful Home in an Exceptional Location
This is a rare opportunity to purchase a substantial, character-filled home with space to grow, work, relax, and entertain — all just minutes from excellent transport, schools, parks, and amenities.
Viewings are highly recommended to appreciate the space, condition, and lifestyle on offer.
MATERIAL INFORMATION:
TENURE
The property is Freehold.
SERVICES
The property has mains gas, electricity, water and drainage/sewerage, which were connected and working at the time of our inspection.
BROADBAND & MOBILE COVERAGE
BROADBAND is available in this area / MOBILE SIGNAL & COVERAGE is available in this area.
FLOOD RISK & PLANNING PERMISSION
FLOOD RISK – not known to be an issue / PLANNING PERMISSION – none in the immediate area.
COUNCIL TAX BAND C
Brochures
Particulars- COUNCIL TAXA payment made to your local authority in order to pay for local services like schools, libraries, and refuse collection. The amount you pay depends on the value of the property.Read more about council Tax in our glossary page.
- Band: C
- PARKINGDetails of how and where vehicles can be parked, and any associated costs.Read more about parking in our glossary page.
- On street
- GARDENA property has access to an outdoor space, which could be private or shared.
- Yes
- ACCESSIBILITYHow a property has been adapted to meet the needs of vulnerable or disabled individuals.Read more about accessibility in our glossary page.
- Ask agent
De Lacy Mount, Kirkstall, Leeds, LS5
Add an important place to see how long it'd take to get there from our property listings.
__mins driving to your place
Get an instant, personalised result:
- Show sellers you’re serious
- Secure viewings faster with agents
- No impact on your credit score
Your mortgage
Notes
Staying secure when looking for property
Ensure you're up to date with our latest advice on how to avoid fraud or scams when looking for property online.
Visit our security centre to find out moreDisclaimer - Property reference LHY250393. The information displayed about this property comprises a property advertisement. Rightmove.co.uk makes no warranty as to the accuracy or completeness of the advertisement or any linked or associated information, and Rightmove has no control over the content. This property advertisement does not constitute property particulars. The information is provided and maintained by Linley & Simpson, North Leeds. Please contact the selling agent or developer directly to obtain any information which may be available under the terms of The Energy Performance of Buildings (Certificates and Inspections) (England and Wales) Regulations 2007 or the Home Report if in relation to a residential property in Scotland.
*This is the average speed from the provider with the fastest broadband package available at this postcode. The average speed displayed is based on the download speeds of at least 50% of customers at peak time (8pm to 10pm). Fibre/cable services at the postcode are subject to availability and may differ between properties within a postcode. Speeds can be affected by a range of technical and environmental factors. The speed at the property may be lower than that listed above. You can check the estimated speed and confirm availability to a property prior to purchasing on the broadband provider's website. Providers may increase charges. The information is provided and maintained by Decision Technologies Limited. **This is indicative only and based on a 2-person household with multiple devices and simultaneous usage. Broadband performance is affected by multiple factors including number of occupants and devices, simultaneous usage, router range etc. For more information speak to your broadband provider.
Map data ©OpenStreetMap contributors.




