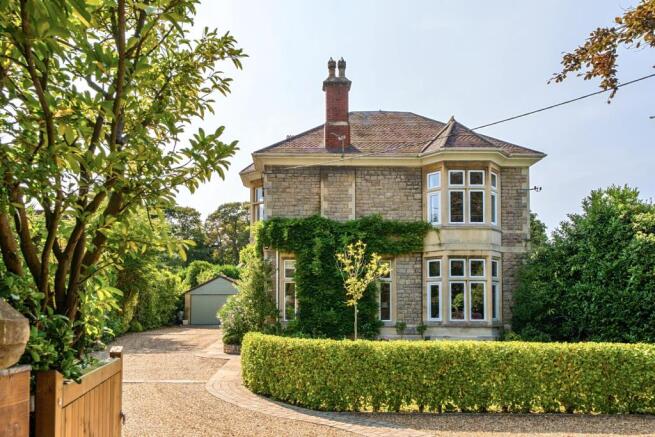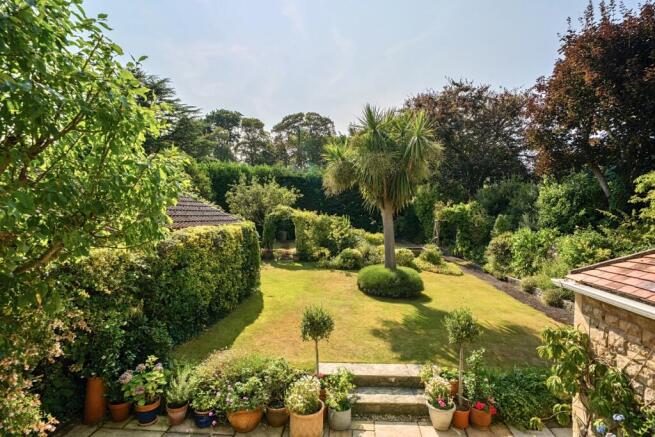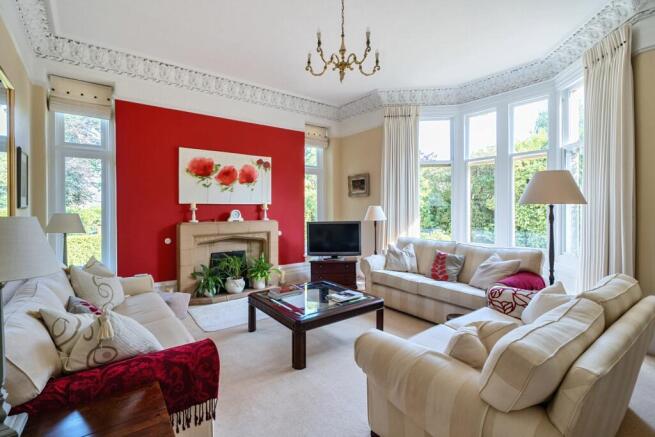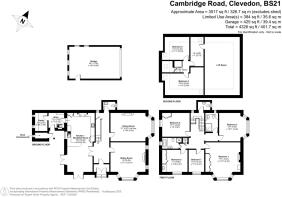Cambridge Road, Clevedon, BS21

- PROPERTY TYPE
Detached
- BEDROOMS
6
- BATHROOMS
2
- SIZE
3,517-4,326 sq ft
327-402 sq m
- TENUREDescribes how you own a property. There are different types of tenure - freehold, leasehold, and commonhold.Read more about tenure in our glossary page.
Freehold
Key features
- Detached, Victorian, family home of excellent proportions totalling 4326 sq ft with abundant original features throughout
- Bespoke, southwest facing, Shaker kitchen breakfast room with Aga and direct garden access
- Stunning, bay sitting room with open fireplace, ornate detailing and double-glazed sash windows
- Formal, bay dining room with feature fireplace
- Six well-proportioned bedrooms and a study
- Family bathroom, shower room and two WC's
- Flagstone dining terrace leading onto mature and well stocked, landscaped gardens to front and rear
- Double tandem garage, drive and further off-street parking for multiple cars
- 17 fully functioning solar panels and extensive double glazing providing an annual electricity net gain
- No onward chain
Description
A highly desirable, Victorian family home, built in 1897, and lovingly looked after by the current owners since 1992. The property juxtaposes intricate Victorian features and generous proportions with modern day practicalities in the form of 17 solar panels and double-glazed windows resulting in a wonderfully charming family home with low running costs.
The house is approached via a tall wooden gated entrance leading onto a gravelled driveway which has been landscaped by the current owners to create plenty of space for turning and parking multiple cars.
The front door is located on the sunny, southerly elevation and approached through an intricate stone portico with inscribed date leading into a period entrance vestibule with original, mosaic flooring. The carpeted hall beyond is roomy and bright with ample light from all directions and a delightful turning staircase with hard wood balustrades to the first floor.
The Shaker kitchen breakfast room to the rear of the property is bespoke and bright with a dual aspect, southwest orientation and French doors leading directly onto the garden. The room was previously two and has been knocked through by the current owners to create an airy, open plan and sociable space. Engineered oak flooring runs throughout and there is ample workspace with granite and timber worktops, a central island and numerous timber wall and base units for storage. The appliances are integrated and include a gas Aga with two ovens and two hot plates, Bosch oven with four ring hob, dishwasher and fridge freezer. The curtains and blinds are made to measure and available by separate negotiation.
A utility room and pantry sit off the kitchen housing the gas boiler, utilities and providing further useful storage. The panel for the original Victorian servants' bells is still in place and works for the front door, sitting room, dining room and one of the bedrooms.
The smart and sophisticated sitting room faces the front of the property and benefits from intricate and ornate cornicing, chandelier lighting, a lovely bay with double glazed sash windows, open fireplace with stone surround and a dual aspect affording it plenty of light. The room provides a civilised and elegant space in which to relax or entertain.
The dining room adjacent has similar proportions and character, also with fine detailing in the cornices, picture rails, cast iron feature fireplace and a double-glazed bay overlooking the front garden. The room works well for formal dining as well as a study or hobby room. Completing the ground floor accommodation is a tiled WC and useful storage space under the stairs.
The first-floor landing is wide and light with dado and picture railing and a WC on the half landing. All five bedrooms on this level are doubles, although bedroom five is currently used as a study (also with potential to be converted to an en suite). Bedroom one is particularly large with a double-glazed sash bay, integrated sink unit and wardrobes and an original, cast-iron feature fireplace with intricate artwork and a marble surround. Bedroom two also benefits from a double-glazed bay whilst bedrooms three and four have excellent proportions and integrated wardrobes. The bedrooms are served by a tastefully tiled family bathroom as well as a spacious shower room with double, walk-in rain shower.
Two further double bedrooms and a storage room are located on the top floor with far-reaching views. This is a versatile floor which can be opened up or closed down as required and there is good potential to convert the floor to a principal, owner's suite, if required.
Outside
Externally, the gardens are well stocked, mature and beautifully laid out. The front of the house is adorned with wisteria, vine, ceanothus and oleander giving it abundant colour throughout the summer months. The front garden is made up of level lawn with high hedging providing plenty of privacy and a wonderful copper beech tree.
To the rear of the property, an open flagstone terrace sits directly off the kitchen / breakfast room and provides an excellent space on which to dine or entertain under the shade of a crabapple tree. The adjoining, southwest facing rear garden is superb with level lawns and well stocked, raised borders full of mature shrubs and perennials providing texture and colour. A path leads through a couple of arches to the rear of the garden where there are several apple trees. There are many spots within the garden to enjoy sunshine or shade as required. Forming the focal point of the garden is a fantastic yucca tree with a lavender base; a testament to levels of sunshine the garden receives. A potting shed and garden shed to the rear provide useful storage.
A well maintained, double tandem garage with concrete floor provides ample further parking or storage and houses the controls and battery for the 17 solar panels which generate an annual surplus for electric consumption.
The property is available with no onward chain.
Brochures
Brochure- COUNCIL TAXA payment made to your local authority in order to pay for local services like schools, libraries, and refuse collection. The amount you pay depends on the value of the property.Read more about council Tax in our glossary page.
- Band: G
- PARKINGDetails of how and where vehicles can be parked, and any associated costs.Read more about parking in our glossary page.
- Yes
- GARDENA property has access to an outdoor space, which could be private or shared.
- Yes
- ACCESSIBILITYHow a property has been adapted to meet the needs of vulnerable or disabled individuals.Read more about accessibility in our glossary page.
- Ask agent
Cambridge Road, Clevedon, BS21
Add an important place to see how long it'd take to get there from our property listings.
__mins driving to your place
Get an instant, personalised result:
- Show sellers you’re serious
- Secure viewings faster with agents
- No impact on your credit score
Your mortgage
Notes
Staying secure when looking for property
Ensure you're up to date with our latest advice on how to avoid fraud or scams when looking for property online.
Visit our security centre to find out moreDisclaimer - Property reference 10701703. The information displayed about this property comprises a property advertisement. Rightmove.co.uk makes no warranty as to the accuracy or completeness of the advertisement or any linked or associated information, and Rightmove has no control over the content. This property advertisement does not constitute property particulars. The information is provided and maintained by Rupert Oliver Property Agents, Clifton. Please contact the selling agent or developer directly to obtain any information which may be available under the terms of The Energy Performance of Buildings (Certificates and Inspections) (England and Wales) Regulations 2007 or the Home Report if in relation to a residential property in Scotland.
*This is the average speed from the provider with the fastest broadband package available at this postcode. The average speed displayed is based on the download speeds of at least 50% of customers at peak time (8pm to 10pm). Fibre/cable services at the postcode are subject to availability and may differ between properties within a postcode. Speeds can be affected by a range of technical and environmental factors. The speed at the property may be lower than that listed above. You can check the estimated speed and confirm availability to a property prior to purchasing on the broadband provider's website. Providers may increase charges. The information is provided and maintained by Decision Technologies Limited. **This is indicative only and based on a 2-person household with multiple devices and simultaneous usage. Broadband performance is affected by multiple factors including number of occupants and devices, simultaneous usage, router range etc. For more information speak to your broadband provider.
Map data ©OpenStreetMap contributors.




