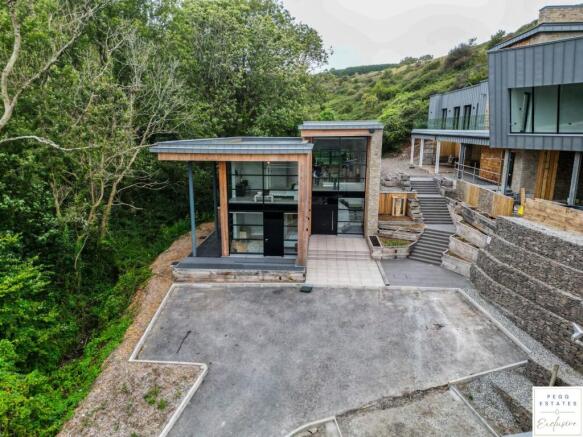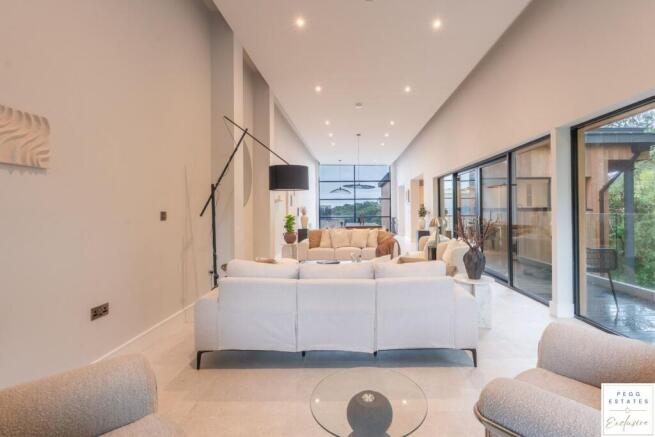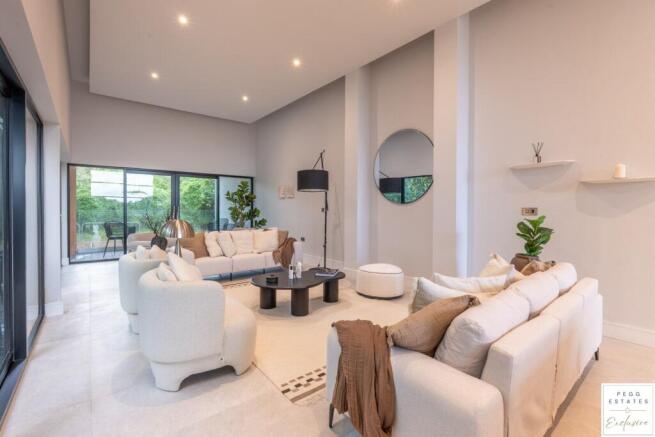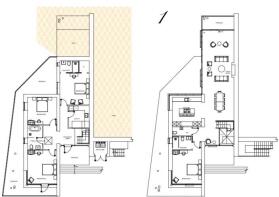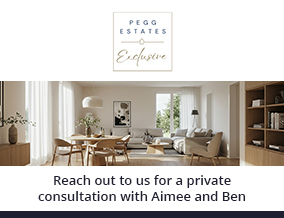
4 bedroom detached house for sale
Southshore, Seaton

- PROPERTY TYPE
Detached
- BEDROOMS
4
- BATHROOMS
3
- SIZE
2,333 sq ft
217 sq m
- TENUREDescribes how you own a property. There are different types of tenure - freehold, leasehold, and commonhold.Read more about tenure in our glossary page.
Freehold
Key features
- Air Source Heat Pump
- Brand New Home
- Large utility room
- Luxury Development
- Luxury Four Double Bedrooms & Three Bathrooms
- Off Road Parking
- One of a Kind
- Private Cul-De-Sac
- Underfloor Heating Throughout
- Walking Distance to the Seafront
Description
Tenure: Freehold
Entrance hall
Accessed via a double width swivel door made of aluminium matching double glazed windows to the front aspect with porcelain tiled flooring with underfloor heating, skimmed ceiling with downlights. Solid oak doors with matching door frames and skirting boards giving access to the downstairs rooms, oak slatted staircase with glass balustrades leading to the first floor.
Utility
9.1ft x 9.7ft
Has continued tiled flooring with under floor heating, electric fuse box, thermostat control, power points, skimmed ceiling with downlights, extractor fan, matching base level units with composite resin worktops, inset sink and drainer with mixer tap, plumbing and appliance space for washing machine and tumble drier.
Bedroom
14.4ft x 16ft
Benefiting from an aluminium door to the front aspect with its own private and enclosed decked composite veranda with double glazed windows set within two adjoining walls giving a corner style window display. Continued tiled flooring with under floor heating from the entrance hall, thermostat control, skimmed ceiling, numerous power points and wall lights. The view from this room benefits and features surrounding tree line area and views of the exclusive development and countryside.
Shower Room
6.8ft x 10.5ft
A luxury shower room with four piece suite comprises of a vanity wash hand basin complete with drawer unit and mixer tap, low level wc with sealed cistern and automatic sensors lighting up the floor by the side of the WC, a feature free standing bath with mixer tap and shower attachments. There is a rainfall style shower with sunken tiled floor for excess water, fully tiled walls, tiled flooring, shaver point, ladder style heated towel rail, skimmed ceiling with spot lights and extractor fan, double glazed window to the side aspect overlooking the tree lined area.
Bedroom
12.2ft x 13.5ft
TV and telephone points, power points, continued tiled flooring with under floor heating, thermostat control, skimmed ceiling, double glazed door to the side aspect which has a walk out patio area enclosed by feature stone and slate walls which also take in the tree lined surroundings.
Bedroom
14.5ft x 13.5ft
A large and welcoming area with continued tiled flooring with under floor heating, skimmed ceiling, numerous power points, TV and telephone points, sliding doors to en-suite and dressing room. Double glazed sliding doors leading out to an enclosed and private terrace laid to patio with outside lighting and is enclosed by stone and slate walls with wooden slats also taking in the view of the surrounding tree line area.
Dressing Room
Continued tiled flooring, sliding door and skimmed ceiling.
En-suite
8.58ft x 5.08ft
Has continued tiled flooring from the bedroom, fully tiled walls, ladder style heated towel rail, shaver point, skimmed ceiling, sensor lighting spot lights and extractor fan. A three piece suite comprises of a rainfall style shower cubicle with tiled base, low level WC with concealed cistern and sensory lighting by the side of the WC, vanity wash hand basin with storage drawer unit and mixer tap.
FIRST FLOOR:
This incredible first floor space features a terrific sense of family living/dining and entertaining space. The room has high ceilings with featured drop down to house the spot lights, hanging chandeliers that takes in the incredible views of the tree lined scenic area.
Family Room
13.5ft x 51.58ft
The large family area is complete with seating space with tiled flooring with under floor heating, numerous power points, TV and telephone points, large floor to ceiling double glazed windows to the front aspect taking in the views of the surrounding area, the exclusive development and the tree lined and countryside views. To the rear of the room you find access via three sliding patio doors giving access onto an enclosed composite decked terrace area, completely private and taking in the tree tops and scenic green outlook for serenity and tranquillity. This outdoor space has composite decking enclosed by glass balustrades, numerous lighting and outside power.
From the family space a staircase leads from the front area down to the entrance of the property and has access to the stunning kitchen, cloakroom and main bedroom suite.
Kitchen
13.5ft x 13.5ft
Individually designed beautiful kitchen which cannot be purchased off the shelf, is complete with a stunning feature centre island with composite resin worktop with under storage units, Smeg induction four ring hob with Smeg extractor hood above concealed within the ceiling. One half of the kitchen has matching composite resin worktops with sunken sink with drainer groove set within the worktop, mixer tap, built in dishwasher and ample storage. The other side of the kitchen has a different aspect of the units, all floor to ceiling style with large and individual Smeg fridge and freezer, push open larder style cupboards with ample shelving and power ports within, two built in Smeg electric ovens, one with hot plate drawer and the other acting as a grill and microwave aswell as an individual oven. The kitchen has skimmed ceilings and spot lights, continued tiled flooring from the family/living space and double glazed windows to the side and rear aspects again taking in the scenery
Cloakroom
Continued tiled flooring and underfloor heating from the family area, fully tiled walls, skimmed ceiling with downlight, extractor fan and sensor lights, double glazed window to the side aspect taking in the tree lined surroundings, wall mounted wash hand basin with drawer and mixer tap, low level WC with concealed cistern and automatic sensors either side of the WC.
Master bedroom
13.7ft x 19.2ft
Another feature of this fantastic first floor with stunning views of countryside, down to the entrance of this exclusive development and the already noted fantastic scenic tree lined area. There are double glazed windows set within two walls and cornering the room and giving it an amazing feature to the front and side aspect, continued tiled flooring from the family area, skimmed ceiling, numerous power points, under floor heating and access to the ensuite.
En-suite
5.7ft x 9.2ft
Has continued tiled flooring, skimmed ceiling with downlights, sensor lights and extractor fan, double glazed window to the side aspect, ladder style heated towel rail, Rainfall walk in shower cubicle with glass screen and sunken tiled base of the shower, low level wc with hidden cistern with automatic sensory lighting, shaver point, wall mounted wash hand basin with drawer and mixer tap.
Outside
As you come up the driveway to this impressive exclusive development you are greeted with Treetops which is the beautiful looking art deco Miami style home which has allocated parking for two vehicles. The access via tiled flooring which leads up to the impressive outside lighting. The outside look of the home features wooden panelled aluminium framed double glazed door with slate and stone walls. As you approach the left hand side of the property there is an enclosed and raised and composite decked area in front of the ground floor bedroom, outside lighting and power with further access to the next secondary bedroom along the beautiful tree lined stream next to the tree lined area for ultimate privacy. You can also access the rear of the property via patio pathway which gives you access to the rear bedroom with outside lighting, power and a large completely private undercover patio garden area with outside storage.
Brochures
Brochure- COUNCIL TAXA payment made to your local authority in order to pay for local services like schools, libraries, and refuse collection. The amount you pay depends on the value of the property.Read more about council Tax in our glossary page.
- Ask agent
- PARKINGDetails of how and where vehicles can be parked, and any associated costs.Read more about parking in our glossary page.
- Driveway
- GARDENA property has access to an outdoor space, which could be private or shared.
- Enclosed garden,Terrace
- ACCESSIBILITYHow a property has been adapted to meet the needs of vulnerable or disabled individuals.Read more about accessibility in our glossary page.
- Ask agent
Energy performance certificate - ask agent
Southshore, Seaton
Add an important place to see how long it'd take to get there from our property listings.
__mins driving to your place
Get an instant, personalised result:
- Show sellers you’re serious
- Secure viewings faster with agents
- No impact on your credit score
Your mortgage
Notes
Staying secure when looking for property
Ensure you're up to date with our latest advice on how to avoid fraud or scams when looking for property online.
Visit our security centre to find out moreDisclaimer - Property reference RS4126. The information displayed about this property comprises a property advertisement. Rightmove.co.uk makes no warranty as to the accuracy or completeness of the advertisement or any linked or associated information, and Rightmove has no control over the content. This property advertisement does not constitute property particulars. The information is provided and maintained by Pegg Estates Exclusive New Homes, Torquay. Please contact the selling agent or developer directly to obtain any information which may be available under the terms of The Energy Performance of Buildings (Certificates and Inspections) (England and Wales) Regulations 2007 or the Home Report if in relation to a residential property in Scotland.
*This is the average speed from the provider with the fastest broadband package available at this postcode. The average speed displayed is based on the download speeds of at least 50% of customers at peak time (8pm to 10pm). Fibre/cable services at the postcode are subject to availability and may differ between properties within a postcode. Speeds can be affected by a range of technical and environmental factors. The speed at the property may be lower than that listed above. You can check the estimated speed and confirm availability to a property prior to purchasing on the broadband provider's website. Providers may increase charges. The information is provided and maintained by Decision Technologies Limited. **This is indicative only and based on a 2-person household with multiple devices and simultaneous usage. Broadband performance is affected by multiple factors including number of occupants and devices, simultaneous usage, router range etc. For more information speak to your broadband provider.
Map data ©OpenStreetMap contributors.
