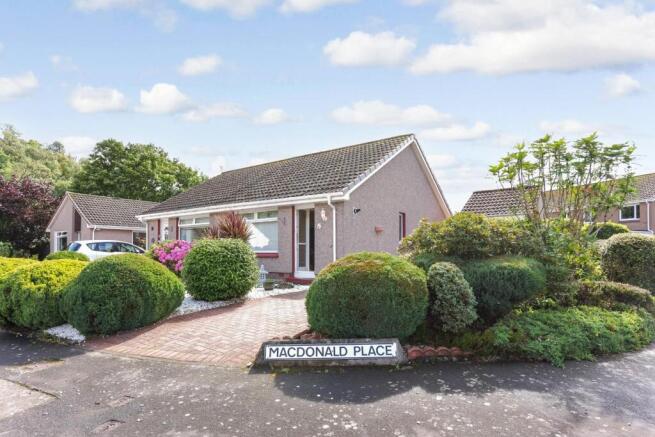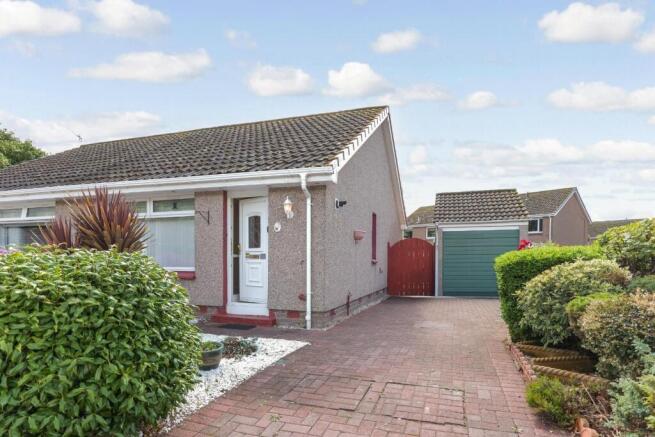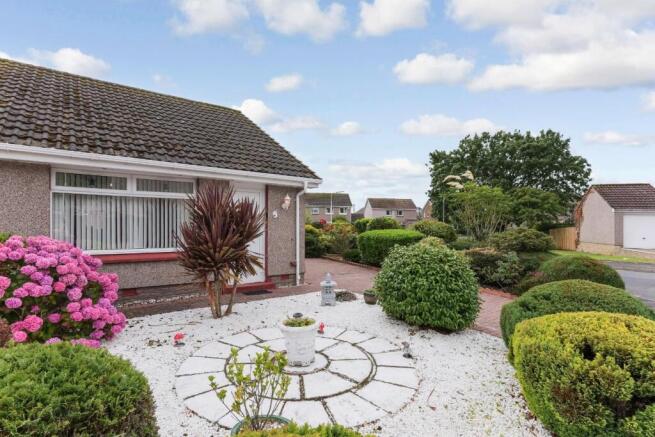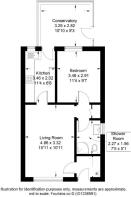Macdonald Place, Burntisland

- PROPERTY TYPE
Semi-Detached Bungalow
- BEDROOMS
1
- BATHROOMS
1
- SIZE
Ask agent
- TENUREDescribes how you own a property. There are different types of tenure - freehold, leasehold, and commonhold.Read more about tenure in our glossary page.
Freehold
Key features
- Charming Semi Detached Bungalow In The Popular Town Of Burntisland
- Suitable For A Variety Of Buyers
- Home Report Value Of £155,000
- Lounge & Kitchen
- Conservatory
- Double Bedroom & Shower Room
- Gas Central Heating & Double Glazing
- Mono Bloc Driveway & Garage
- Council Tax Band B
- EER Band C
Description
Situated in the highly sought-after village of Burntisland, this property is ideally located to enjoy all the amenities the area has to offer. You'll be within walking distance of local shops, cafés, and the stunning Burntisland beach and Links. The village is well-served by public transport, including a main line railway station, making it perfect for commuters. The A92 is also easily accessible for travel by car.
This is a rare opportunity to acquire a delightful bungalow in a beautiful location. Early viewing is highly recommended to appreciate the quality and charm of this wonderful home.
Entry - Entry to the property is via attractive UPVC door into the entrance vestibule.
Entrance Vestibule - Entrance vestibule provides access into the lounge. Handy cupboard space housing the boiler with hanging and storage space. Loft hatch.
Lounge - 4.86m x 3.32m (15'11" x 10'10") - Spacious front facing room with large picture window. Doorways into the kitchen, bedroom, shower room and storage cupboard. Please note this is currently open for access as the lounge door has been removed but could easily be resinstated.
Kitchen - 3.46m x 2.02m (11'4" x 6'7") - Good sized kitchen area with an array of base and wall mounted units. Appliances included are electric cooker, extractor, fridge and washing machine. Window to the rear and door leading into the conservatory. Please note that the freezer in the garage will also be included in the sale.
Conservatory - 3.29m x 2.82m (10'9" x 9'3") - A fabulous addition, the conservatory offers a versatile space bathed in natural light, perfect for a dining area, a sunroom, or a home office, with direct access to the garden.
Bedroom - 3.46m x 2.91m (11'4" x 9'6") - Spacious double bedroom with window to the rear of the property into the conservatory. Space for freestanding furniture.
Shower Room - This shower room benefits from window to the side of the property. Comprising corner shower, toilet and wash hand basin. Tiling to walls and floor.
Gas Central Heating - The property has gas central heating with radiators in all rooms bar the conservatory.
Double Glazing - The property benefits from double glazing to all windows and external doors.
Driveway & Garage - A private mono bloc driveway provides off-street parking and leads to a single garage, offering secure parking or additional storage. Please note the garage door is broken and needs replaced. Timber side door access to garage and power and light.
Gardens - Pleasant front garden with chipped section, sun dial, boundary shrubs and mono bloc. Water tap to the side of the property. The property boasts a beautiful rear garden, a true highlight of this home. Landscaped with care, it provides a private and serene outdoor space for enjoying the sunshine, gardening, or al fresco dining.
Brochures
Macdonald Place, BurntislandBrochure- COUNCIL TAXA payment made to your local authority in order to pay for local services like schools, libraries, and refuse collection. The amount you pay depends on the value of the property.Read more about council Tax in our glossary page.
- Band: B
- PARKINGDetails of how and where vehicles can be parked, and any associated costs.Read more about parking in our glossary page.
- Garage
- GARDENA property has access to an outdoor space, which could be private or shared.
- Yes
- ACCESSIBILITYHow a property has been adapted to meet the needs of vulnerable or disabled individuals.Read more about accessibility in our glossary page.
- Ask agent
Macdonald Place, Burntisland
Add an important place to see how long it'd take to get there from our property listings.
__mins driving to your place
Get an instant, personalised result:
- Show sellers you’re serious
- Secure viewings faster with agents
- No impact on your credit score
Your mortgage
Notes
Staying secure when looking for property
Ensure you're up to date with our latest advice on how to avoid fraud or scams when looking for property online.
Visit our security centre to find out moreDisclaimer - Property reference 34169554. The information displayed about this property comprises a property advertisement. Rightmove.co.uk makes no warranty as to the accuracy or completeness of the advertisement or any linked or associated information, and Rightmove has no control over the content. This property advertisement does not constitute property particulars. The information is provided and maintained by Innes Johnston LLP, Glenrothes. Please contact the selling agent or developer directly to obtain any information which may be available under the terms of The Energy Performance of Buildings (Certificates and Inspections) (England and Wales) Regulations 2007 or the Home Report if in relation to a residential property in Scotland.
*This is the average speed from the provider with the fastest broadband package available at this postcode. The average speed displayed is based on the download speeds of at least 50% of customers at peak time (8pm to 10pm). Fibre/cable services at the postcode are subject to availability and may differ between properties within a postcode. Speeds can be affected by a range of technical and environmental factors. The speed at the property may be lower than that listed above. You can check the estimated speed and confirm availability to a property prior to purchasing on the broadband provider's website. Providers may increase charges. The information is provided and maintained by Decision Technologies Limited. **This is indicative only and based on a 2-person household with multiple devices and simultaneous usage. Broadband performance is affected by multiple factors including number of occupants and devices, simultaneous usage, router range etc. For more information speak to your broadband provider.
Map data ©OpenStreetMap contributors.




