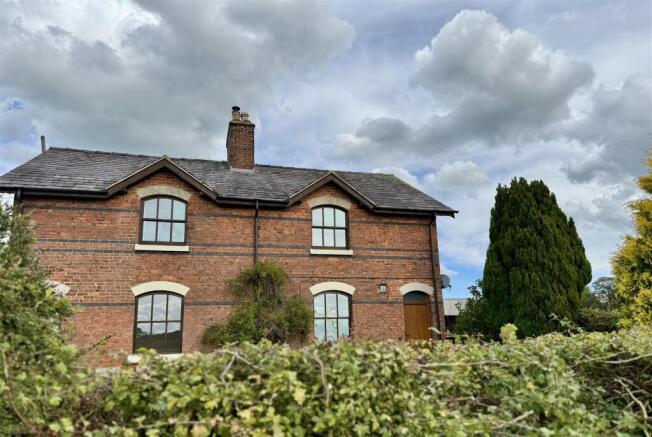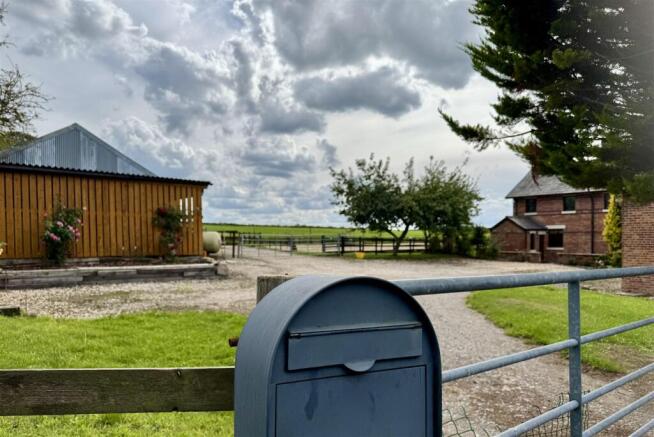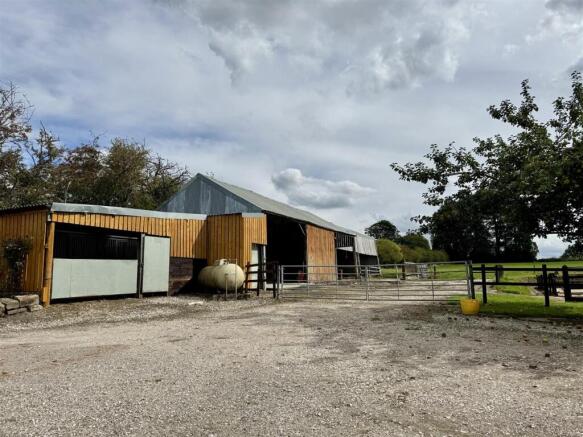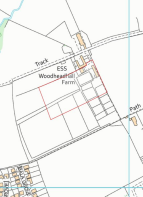Woodhead Hall Farm, Cheadle, Staffordshire

Letting details
- Let available date:
- Ask agent
- Deposit:
- Ask agentA deposit provides security for a landlord against damage, or unpaid rent by a tenant.Read more about deposit in our glossary page.
- Min. Tenancy:
- Ask agent How long the landlord offers to let the property for.Read more about tenancy length in our glossary page.
- Let type:
- Long term
- Furnish type:
- Unfurnished
- Council Tax:
- Ask agent
- PROPERTY TYPE
Detached
- BEDROOMS
4
- BATHROOMS
2
- SIZE
1,970 sq ft
183 sq m
Description
The equestrian provisions include two well-appointed indoor stables, a spacious hay barn, a 25m x 40m manége, and approximately 4.00 acres of grazing pasture land.
Extra land could be available by separate negotiation.
Location - Woodhead Hall Farm enjoys a peaceful rural position on Cherry Lane, just outside the market town of Cheadle. The property combines the charm of a countryside setting with the convenience of nearby amenities.
Cheadle offers a good range of everyday facilities, including supermarkets, shops, schools, and healthcare services, while the larger centres of Uttoxeter (approx. 8.00 miles) and Stoke-on-Trent (approx. 11.00 miles) provide more extensive retail, leisure, and transport options.
For commuters, the property is well placed for access to the A50, linking the M1 and M6 motorways, and for rail services from Stoke-on-Trent, offering direct connections to London, Birmingham, and Manchester. The surrounding Staffordshire Moorlands also provide a wealth of outdoor pursuits, with the Peak District National Park within easy reach.
Description - Woodhead Hall Farm comprises an impressive and beautifully refurbished four-bedroom detached farmhouse, offering generous and versatile family accommodation arranged over two floors. Modernised to an exceptional standard, this property also retains a wealth of traditional character while providing all the comforts of contemporary living.
Set within approximately 4 acres of grazing land, the property enjoys a tranquil rural setting, and is further enhanced by an excellent range of equestrian facilities. These include two indoor stables, a hay barn, and a manége measuring approximately 25m x 40m with a high-quality silica and fibre mix surface.
Ground Floor - Kitchen (5.36m x 3.32m): Featuring a tiled floor, breakfast bar, and space for both a dishwasher and fridge, with a door leading to the pantry. Dual aspect windows provide views over to the paddocks and rear patio area.
Utility/Boot Room, with W/C: A highly practical space with plumbing for a washing machine, together with access to a W/C and hand-wash basin.
Boiler Room/Tack Room: Fitted with a saddle rack and bridle hook, this versatile space includes wooden flooring and an external door to the rear patio area.
Dining Room (5.22m x 3.49m): A charming space with wooden flooring, a feature stove/range, and a window overlooking the rear patio area.
Lounge (5.16m x 3.57m): A warm and inviting room with wooden flooring, twin windows overlooking the front aspect and paddocks, and a wood-burning stone with brick surround, stone hearth, and mantle.
Sitting Room (4.04m x 3.57m): A characterful room with wooden flooring, a window framing views of the paddocks, and an open fireplace with brick surround, slate hearth, and stone arch topped with a timber mantle.
First Floor - Office (3.5m x 2.68m): A versatile room featuring a characterful fireplace and a window overlooking the rear of the property.
Master Bedroom with En-suite (3.43m x 3.84m): A beautifully appointed room with wooden flooring, feature fireplace, and a window with views over the front garden and paddocks. The master bedroom also benefits from a walk-in wardrobe and a private en-suite.
Bedroom Two (4.18m x 3.43m): A generously sized double bedroom, fitted with carpet and enhanced by a feature fireplace and a window overlooking the paddocks.
Bedroom Three (2.32m x 2.65m): A cosy single bedroom with fitted carpet.
Bedroom Four (3.51m x 1.90m): A naturally bright room, enhanced by dual-aspect windows, and wooden flooring.
Family Bathroom (3.11m x 2.3m): Well-proportioned and fitted with a corner bath with shower attachment, complemented by a feature fireplace.
Exterior & Grounds - The property is approached via a gated driveway that leads to a generous parking area, with access to both the front garden and rear patio area.
The front garden is bordered by mature hedging and is predominantly laid to lawn, complemented by well-stocked flower beds along the permitter. To the rear, a gravelled parking area provides ample parking and convenient access to the patio and rear entrance of the farmhouse.
Equestrian Facilities - The stable yard comprises five internal partition stables, all housed within a large timber framed building with a concrete floor, mains water, and electricity. A spacious open-fronted barn adjoins this, and offers excellent storage for fodder, equipment, and/or vehicles. Opposite the stable yard lies an excellent 25m x 40m manége, finished with a high-quality silica sand and fibre mix surface, ideal for year-round use.
Land - The land extends in total to approximately 4 acres of grassland, enclosed by way of mature hedgerows, supplemented by post-and-wire fencing. The land benefits from a mains water supply. Extra land could be available by separate negotiation.
A public footpath crosses the holding, running through the top two fields at the boundary edge, as well as along a track which passes through one fields to its far side.
General Information -
Directions: - From Cheadle town centre, head east on Queen Street (B5417) and continue for just under a mile. Turn left onto Cherry Lane and follow the lane for approximately 300 meters. A sign for Woodhead Hall will be visible at the top of the lane on your left. Follow the drive down the track, take the first left, and the property will be found behind the five-bar gate.
Services: - Mains water and electricity, LPG gas central heating via a gas combi boiler, and private drainage via a septic tank.
Terms Of The Tenancy: - The property is offered on an Common Law Tenancy which will be prepared by Talbots Law, 10 Derby Street, Leek, ST13 5AW on behalf of the Landlord for an initial period of 2 years.
Deposit—£5,000 payable upon the signing of the agreement.
Fixtures And Fittings: - The property is available to let un-furnished.
Local Planning: - Staffordshire Moorlands District Council.
Council Tax Band—D - The tenant will be required to pay council tax to the local authority.
Expenses: - The tenant shall be required to meet all expenses for council tax, electricity, fuel, water, drainage, broadband, contents insurance, television licence and telephone charges. Applications must be submitted on the application form which is available from the Ashbourne office, together with references and the applicants signature verifying the information.
Epc: Tbc -
Viewings: - Strictly by appointment through the Ashbourne Office of Bagshaws as sole agents on or e-mail: .
References - References through HomeLet will be applied for by Bagshaws LLP.
Application: - Applications for the tenancy of this property must be in writing to Bagshaws LLP and on the prescribed ‘Application for Tenancy form’.
Proof Of Id: - In order to comply with right to rent regulations we ask that prospective tenants provide proof of identity. Please bring your passport or appropriate ID.
Agents Note; - Bagshaws LLP have made every reasonable effort to ensure these details offer an accurate and fair description of the property but give notice that all measurements, distances and areas referred to are approximate and based on information available at the time of printing. These details are for guidance only. Bagshaws LLP and their employees are not authorised to give any warranties or representations in relation to the letting.
Brochures
Particulars 4 acres.pdfBrochure- COUNCIL TAXA payment made to your local authority in order to pay for local services like schools, libraries, and refuse collection. The amount you pay depends on the value of the property.Read more about council Tax in our glossary page.
- Band: D
- PARKINGDetails of how and where vehicles can be parked, and any associated costs.Read more about parking in our glossary page.
- Off street
- GARDENA property has access to an outdoor space, which could be private or shared.
- Yes
- ACCESSIBILITYHow a property has been adapted to meet the needs of vulnerable or disabled individuals.Read more about accessibility in our glossary page.
- Ask agent
Woodhead Hall Farm, Cheadle, Staffordshire
Add an important place to see how long it'd take to get there from our property listings.
__mins driving to your place
Notes
Staying secure when looking for property
Ensure you're up to date with our latest advice on how to avoid fraud or scams when looking for property online.
Visit our security centre to find out moreDisclaimer - Property reference 34169462. The information displayed about this property comprises a property advertisement. Rightmove.co.uk makes no warranty as to the accuracy or completeness of the advertisement or any linked or associated information, and Rightmove has no control over the content. This property advertisement does not constitute property particulars. The information is provided and maintained by Bury & Hilton, Leek. Please contact the selling agent or developer directly to obtain any information which may be available under the terms of The Energy Performance of Buildings (Certificates and Inspections) (England and Wales) Regulations 2007 or the Home Report if in relation to a residential property in Scotland.
*This is the average speed from the provider with the fastest broadband package available at this postcode. The average speed displayed is based on the download speeds of at least 50% of customers at peak time (8pm to 10pm). Fibre/cable services at the postcode are subject to availability and may differ between properties within a postcode. Speeds can be affected by a range of technical and environmental factors. The speed at the property may be lower than that listed above. You can check the estimated speed and confirm availability to a property prior to purchasing on the broadband provider's website. Providers may increase charges. The information is provided and maintained by Decision Technologies Limited. **This is indicative only and based on a 2-person household with multiple devices and simultaneous usage. Broadband performance is affected by multiple factors including number of occupants and devices, simultaneous usage, router range etc. For more information speak to your broadband provider.
Map data ©OpenStreetMap contributors.







