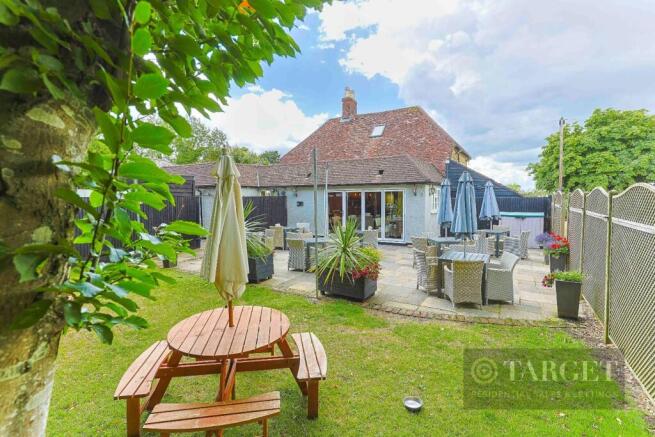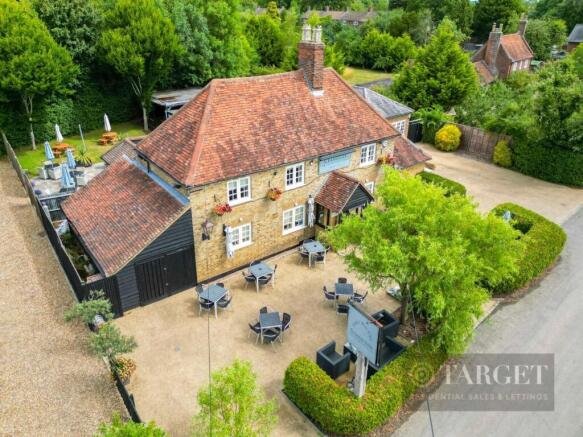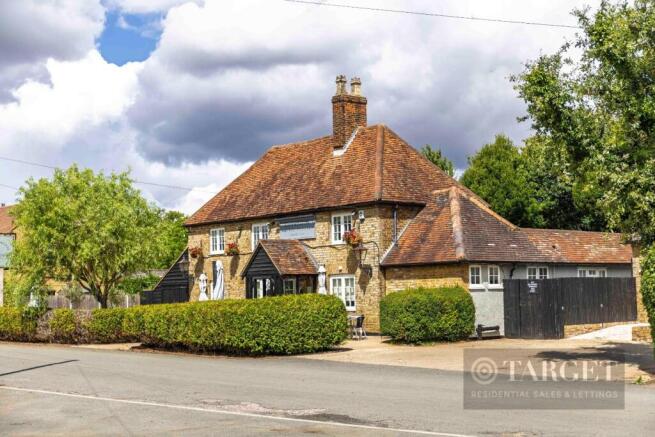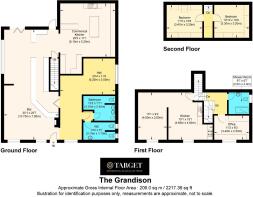Commercial property for rent
Bury Lane, Hertford SG14
Letting details
- Let available date:
- Now
- Deposit:
- £25,200A deposit provides security for a landlord against damage, or unpaid rent by a tenant.Read more about deposit in our glossary page.
- Furnish type:
- Part furnished
- PROPERTY TYPE
Commercial Property
- BEDROOMS
4
- BATHROOMS
3
- SIZE
2,117 sq ft
197 sq m
Key features
- The Grandison presents a remarkable opportunity for both residential and commercial interests.
- The Public House has a welcoming Large Bar & Dining Area, 2 separate Wash Rooms & Commercial Kitchen
- Front and rear terrace areas & Storage
- Historic 1800s building
- First & Second Floor Flat accommodates 4 rooms, kitchen and bathroom
- Large car park available approx. 20 vehicles
- Located in picturesque Bramfield
- Lease: Fully insuring and repairing lease (the tenant is responsible for repairs and insurance). Minimum term: 7 years. Rent: Annual rent: £49,750 (no VAT payable). Premium: Offers invited aroun
- Rent: Annual rent: £49,750 (no VAT payable). Premium: Offers invited around £50,000 (covers goodwill, fixtures & fittings). Business Turnover: £490,000 gross (Feb 2024 – Feb 2025).
Description
A Beautiful Example of a Traditional Public House – Offering Residential Comfort and Commercial Opportunity in a Coveted Village Setting.
Nestled in the picturesque heart of Bramfield, a sought-after village in the rolling Hertfordshire countryside, The Grandison is a rare and exciting opportunity to lease a property that perfectly combines historic charm, versatile accommodation, and strong commercial potential. Dating back to around 1800, this distinguished building—spanning approximately 2,117 sq. ft.—is a fine example of a traditional public house. Its character, period details, and inviting atmosphere make it ideally suited for continued use as a pub or restaurant, while also lending itself to boutique hospitality ventures, a live-work residence with income potential.
Accommodation & Layout
The ground floor retains its warm and welcoming identity as a public house, arranged around two attractive reception areas that currently serve as a main bar and dining room. Rich in period features, these spaces create an atmospheric setting that is perfectly suited for a village pub, dining destination, or event space. Complementing the guest areas are a fully equipped commercial kitchen and separate guest washrooms, all designed to support seamless hospitality operations.
Above, the first and second floors provide generous residential accommodation in the form of a four-room flat with a fitted kitchen and bathroom facilities. This flexible layout is well-suited for owner-occupiers, staff use, or guest accommodation and could readily be reconfigured to suit different needs.
Outdoor Space & Additional Features
To the rear, a series of charming terraced gardens extend the property’s appeal, offering a peaceful and picturesque setting for al fresco dining, relaxation, or private entertaining.
The Grandison enjoys a truly enviable location. Surrounded by lush woodlands, open countryside, and scenic walking routes, the village provides a quintessential English rural experience while remaining conveniently close to larger towns such as Hertford, Welwyn, and Stevenage. Excellent road links and nearby train services ensure swift access to London and other major destinations, making it ideal for commuters, business operators, or weekend retreat seekers.
Viewings are strictly by appointment only.
Guide price available upon request.
Brochures
Bury Lane, Hertford SG14Energy Performance Certificates
EE RatingBury Lane, Hertford SG14
NEAREST STATIONS
Distances are straight line measurements from the centre of the postcode- Watton-at-Stone Station2.2 miles
- Hertford North Station2.4 miles
- Welwyn North Station2.7 miles
Notes
Disclaimer - Property reference 34169644. The information displayed about this property comprises a property advertisement. Rightmove.co.uk makes no warranty as to the accuracy or completeness of the advertisement or any linked or associated information, and Rightmove has no control over the content. This property advertisement does not constitute property particulars. The information is provided and maintained by Target Property, Edmonton and Cheshunt. Please contact the selling agent or developer directly to obtain any information which may be available under the terms of The Energy Performance of Buildings (Certificates and Inspections) (England and Wales) Regulations 2007 or the Home Report if in relation to a residential property in Scotland.
Map data ©OpenStreetMap contributors.








