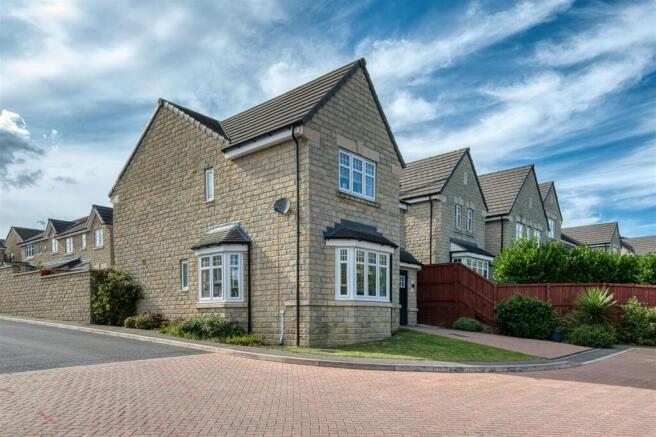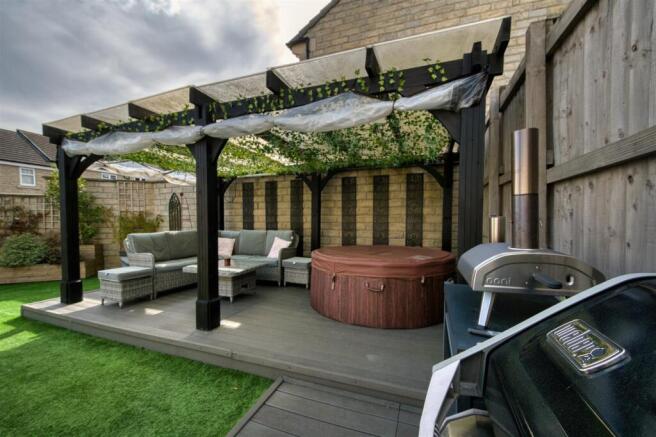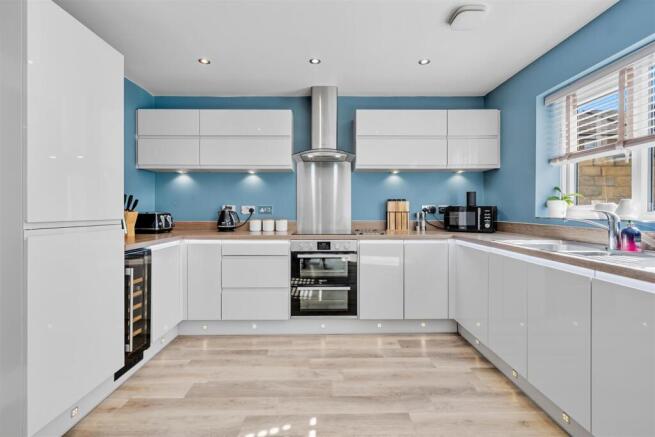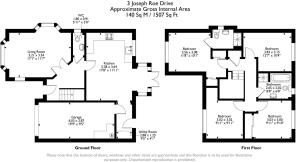
Joseph Roe Drive, Crich

- PROPERTY TYPE
Detached
- BEDROOMS
4
- BATHROOMS
2
- SIZE
1,317 sq ft
122 sq m
- TENUREDescribes how you own a property. There are different types of tenure - freehold, leasehold, and commonhold.Read more about tenure in our glossary page.
Freehold
Key features
- Quiet end of cul-de-sac location
- Wonderful 4 bedroom, 2 bathroom family home
- Very energy-efficient: EPC 'B' rating
- Driveway and road parking for 4+ vehicles
- Integral garage
- Landscaped rear garden with astroturf
- Large dining patio and pergola seating area
- Popular village with school, youth club and parks
- Walking distance to pubs, restaurant, bakery-cafe
- Lots of great countryside walks close by
Description
On the ground floor, the roomy entrance hallway leads through to a living room, kitchen-diner (and through to utility room and integral garage) and ground floor WC. To the first floor are four double bedrooms (one en-suite) and a family bathroom. We love the rear garden, with zoned seating, dining and play areas. To the front is a neat garden and block paved driveway.
Crich is one of our favourite villages in the whole area - with The Loaf Bakery, Indian restaurant, great pub, grocers, independent shops, hair and beauty salons and the famous Crich Tramway Museum. For youngsters there is a thriving youth club, great park with football pitch and outdoor gym plus the popular primary school. A daily bus service runs to the nearby secondary schools in Wirksworth and Matlock. Within 5 minutes you can walk to countryside treks in all directions and the hills surrounding the village offer some challenging rides for cyclists. It's a fantastic place to live and from which to explore the local area.
Front Of The Home - Occupying a large corner plot at the very end of this popular modern estate, the home has a sandstone brick facade and tiled roof. A grass lawn curves around the front and left side of the home, to flower beds and a high stone wall bordering the rear garden. A flower bed to the right includes a palm tree, with a timber fence forming the right-hand boundary. A path leads to a timber gate into the rear garden. The block paved driveway is located in front of the integral garage, with Garador up-and-over door. There is a light to the left of the front door and dual uplight and downlight wall-mounted lights. Enter the home through a half-glazed composite front door with chrome handle and letterbox, with canopy porch above.
Entrance Hallway - Step onto the recessed barrier mat, which leads to light oak-effect Amtico flooring, which flows seamlessly into the kitchen-diner. The hallway has a radiator, recessed ceiling spotlights and space for a console table. Immediately in front, stairs lead up to the first floor whilst double doors with glass panels open into the living room and there are doors into the ground floor WC and kitchen-diner.
Living Room - 5.21 x 3.54 (17'1" x 11'7") - This glorious triple aspect room has wide bay windows to the south and east as well as a north facing window. The room is carpeted and has a radiator, ceiling light fitting and plenty of space for flexible room layouts.
Kitchen-Diner - 5.38 x 3.64 (17'7" x 11'11") - A lovely bright room, with south facing window and wide bay with fully-glazed double French doors (with fitted blinds) to the rear garden. The sleek modern fitted kitchen has a long U-shaped worktop with downlighters and plenty of space for food preparation and small appliances.
On the left is a full-height fitted Zanussi fridge freezer, an integral wine cooler and a Zanussi four-ring electric hob and oven with Caple brushed chrome extractor fan above. At the far end is an integrated Zanussi dishwasher. Set beneath the wide window with views out to the rear garden is a 1.5 stainless steel sink and drainer with chrome mixer tap. The kitchen area has recessed ceiling spotlights above.
Over to the right, the spacious dining area has space for a 6-8 seater dining table and has a ceiling light fitting positioned above. There is also a radiator and archway through to the utility room.
Utilty Room - 2.88 x 1.25 (9'5" x 4'1") - The Amtico flooring flows seamlessly through to this area, which has a worktop with shelving above and a cupboard and plumbing for washing machine below. There is a radiator, recessed ceiling spotlights, half-glazed door to the rear garden and door into the integral garage.
Integral Garage - 6.03 x 2.87 (19'9" x 9'4") - Large enough for a standard vehicle, the garage has a concrete floor, strip light, a fitted L-shaped worktop with cabinets below and space and power for appliances. The Ideal Logic modern boiler is also mounted on a wall here.
Stairs To First Floor Landing - Carpeted stairs with a banister on the left curve up to the galleried first floor landing. There is a chandelier light fitting and loft hatch overhead. The loft is boarded and has power, lighting and a pull-down ladder. A door opens to the airing cupboard with water tank and there is a radiator on the landing. Matching white panelled doors with chrome handles lead into four double bedrooms (one en-suite) and bathroom.
Bedroom One - 3.56 x 3.08 (11'8" x 10'1") - This master suite at the front of the house has a wide window with views entirely filled with trees and bushes opposite. This large L-shaped double bedroom is carpeted and has tall fitted wardrobes left and right as you enter the room. There is a ceiling light fitting, radiator, fitted blinds and plenty of room for a double or king size bed and additional bedroom furniture. A door leads into the en-suite shower room.
Bedroom One En-Suite - The spacious modern shower room has a wide double walk-in shower with sliding glass doors and mains-fed shower. It also has an easy-clean mosaic-effect tiled surround. A Roca rectangular sink with chrome mixer tap sits atop a contemporary vanity unit and there is a matching Roca ceramic WC with integral flush. The room also includes tile-effect vinyl flooring, a chrome vertical heated towel rail, recessed ceiling spotlights, extractor fan and patterned double glazed window.
Bedroom Two - 3.83 x 3.15 (12'6" x 10'4") - This roomy double at the rear has a large square window with fitted blinds, with views over the landscaped garden. The carpeted bedroom has a radiator and ceiling light fitting.
Bathroom - 2.65 x 2.02 (8'8" x 6'7") - We always love a bathroom with bath and separate shower cubicle, so this doesn't disappoint! Immediately on the left is a cubicle with folding glass doors, mains-fed shower and easy-clean tiled surround. The bath has a corner chrome mixer tap meaning you can truly stretch out. Like the en-suite, there is a Roca sink above the vanity unit and matching ceramic WC. The room also includes a chrome vertical heated towel rail, light oak-effect vinyl flooring, recessed ceiling spotlights, tall patterned window with fitted blinds and floor-to-ceiling tiled walls.
Bedroom Three - 3.03 x 3 (9'11" x 9'10") - Currently set up as a combined home office/guest room, this double bedroom has yet more great views over the rear garden through the south facing window. The room has fitted blinds, a radiator, ceiling light fitting and full-height double wardrobe with sliding glass doors.
Bedroom Four - 3.02 x 3.02 plus alcove (9'10" x 9'10" plus alcove - Also set up as a home office and guest room, this double bedroom has a wide west facing window and alcove on the right, with fitted shelving. The room is carpeted and has a radiator and ceiling light fitting.
Rear Garden - This fantastic south facing garden has an open aspect all round but is not overlooked, thanks to two high walls and a timber fence on the right. The large patio has plenty of space for outdoor dining and there are two power points and an outside tap on the external wall. Five wide steps lead up to the main garden, with astroturf lawn perfect for children's play and easy-maintenance. There are raised flower beds on the left and wall-mounted lights. The substantial raised decking area on the right has a pergola above, plenty of room for seating and a designated space for barbecues on the right. There is armoured cabling to where the hot tub is currently situated (the hot tub is not included in the sale).
Brochures
Joseph Roe Drive, CrichEPCBrochure- COUNCIL TAXA payment made to your local authority in order to pay for local services like schools, libraries, and refuse collection. The amount you pay depends on the value of the property.Read more about council Tax in our glossary page.
- Band: E
- PARKINGDetails of how and where vehicles can be parked, and any associated costs.Read more about parking in our glossary page.
- Yes
- GARDENA property has access to an outdoor space, which could be private or shared.
- Yes
- ACCESSIBILITYHow a property has been adapted to meet the needs of vulnerable or disabled individuals.Read more about accessibility in our glossary page.
- Ask agent
Energy performance certificate - ask agent
Joseph Roe Drive, Crich
Add an important place to see how long it'd take to get there from our property listings.
__mins driving to your place
Get an instant, personalised result:
- Show sellers you’re serious
- Secure viewings faster with agents
- No impact on your credit score
Your mortgage
Notes
Staying secure when looking for property
Ensure you're up to date with our latest advice on how to avoid fraud or scams when looking for property online.
Visit our security centre to find out moreDisclaimer - Property reference 34169694. The information displayed about this property comprises a property advertisement. Rightmove.co.uk makes no warranty as to the accuracy or completeness of the advertisement or any linked or associated information, and Rightmove has no control over the content. This property advertisement does not constitute property particulars. The information is provided and maintained by Bricks and Mortar, Wirksworth. Please contact the selling agent or developer directly to obtain any information which may be available under the terms of The Energy Performance of Buildings (Certificates and Inspections) (England and Wales) Regulations 2007 or the Home Report if in relation to a residential property in Scotland.
*This is the average speed from the provider with the fastest broadband package available at this postcode. The average speed displayed is based on the download speeds of at least 50% of customers at peak time (8pm to 10pm). Fibre/cable services at the postcode are subject to availability and may differ between properties within a postcode. Speeds can be affected by a range of technical and environmental factors. The speed at the property may be lower than that listed above. You can check the estimated speed and confirm availability to a property prior to purchasing on the broadband provider's website. Providers may increase charges. The information is provided and maintained by Decision Technologies Limited. **This is indicative only and based on a 2-person household with multiple devices and simultaneous usage. Broadband performance is affected by multiple factors including number of occupants and devices, simultaneous usage, router range etc. For more information speak to your broadband provider.
Map data ©OpenStreetMap contributors.





