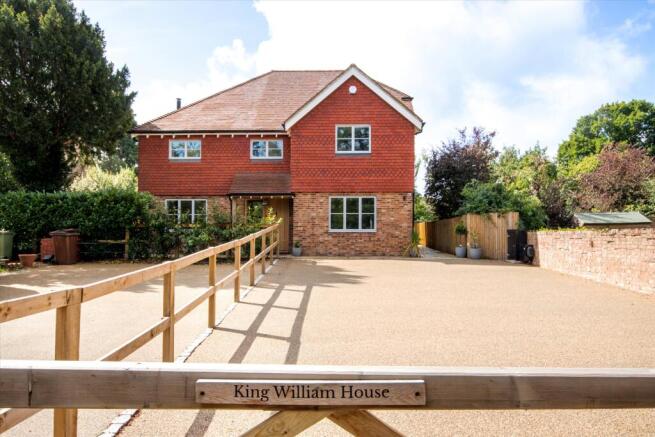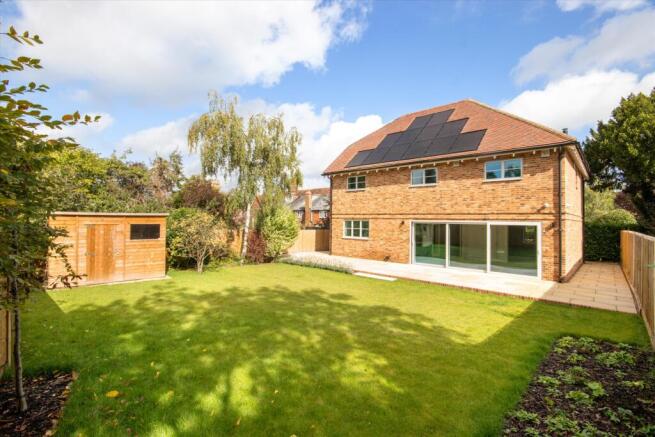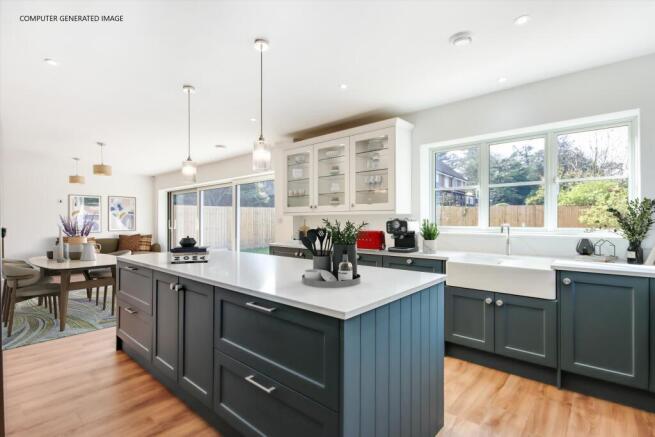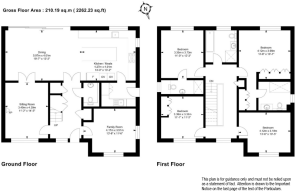
The Street, Benenden, Cranbrook, Kent, TN17

- PROPERTY TYPE
Detached
- BEDROOMS
4
- BATHROOMS
3
- SIZE
2,262 sq ft
210 sq m
- TENUREDescribes how you own a property. There are different types of tenure - freehold, leasehold, and commonhold.Read more about tenure in our glossary page.
Freehold
Key features
- 4 bedrooms
- 3 reception rooms
- 3 bathrooms
- Detached
- Garden
- New Build
- Terrace
Description
The attractive property was constructed in 2024 by Hemsted Homes Limited and benefits from the balance of a Buildzone warranty until February 2035. The house has been fitted to a very high standard with quality fixtures and fittings and features include Cat6 wired wifi to all rooms, underfloor heating to the ground floor, CCTV, intruder alarm, triple glazed windows, air source heat pump, mechanical ventilation with heat recovery system, and solar thermal glazing on the south elevation to keep the house cool in summer (full specification is shown below).
The well-proportioned reception space includes a cosy sitting room with wood burner and a double aspect family room overlooking the front. To the rear, the fabulous open plan kitchen/dining room is a particular feature and has sliding doors opening out to the terrace and gardens creating the perfect entertaining space. The superbly appointed Wren Signature kitchen includes extensive fitted units with integrated Bosch appliances, a Quooker tap, quartz worktops and a large central island. There is also a useful utility room and a ground floor cloakroom.
On the first floor, the principal bedroom has fitted wardrobes as well as a walk-in dressing area with further fitted wardrobes and en suite shower room. There are three further double bedrooms, one of which has an en suite shower room, and a family bathroom.
Outside, the house is approached via a five bar gated entrance over a private resin-bond permeable driveway providing off-street parking with an EV charging point.
To the rear, a buff Indian sandstone paved terrace spans the width of the house, ideal for al fresco dining and entertaining. The landscaped garden is laid to lawn, fenced on all sides and edged with trees and shrubs including a mature birch tree, pleached hornbeams and planted flower beds. There is also a Dunster House garden shed.
SPECIFICATION:
• Highly energy efficient house, achieving a rare EPC A rating.
• Thermally and acoustically high-performance aluminium triple glazed windows.
• Solar thermal glazing on the south elevation keeps the house cool in summer.
• Underfloor heating downstairs / radiators upstairs.
• Riello Air Source Heat Pump providing heating and hot water.
• 4.8KW in roof solar PV system
• 14.4KW battery storage
• MVHR (Mechanical ventilation with heat recovery) system continually extracts warm, wet air
from the kitchen and bathrooms and transfers the heat to incoming fresh air that is ducted into bedrooms and living areas.
• Log burner
• Cat 6 wired WIFI to every room
• CCTV
• Intruder Alarm
• Fire Alarm
• EV car charger
• Technology controlled by a fully Integrated system with the new owners getting a detailed
handover from the installers.
• Bespoke oak front door by JP Joinery.
• Kitchen and Utility: Wren Signature range with BOSCH appliances; Quooker hot tap and quartz work tops.
• Wardrobes: Wren Signature range.
• Bathrooms: Lusso Stone Vanity; Crosswater taps and shower fittings; wall -hung toilets.
• LVT flooring by Harvey Maria & Montilla-Rosa.
• Carpet: Keats twist in Matchstick.
• Paint colours: Little Green Slaked Lime No’s 105,149 and 150. Farrow and Ball Skylight 205.
• M Marcus Satin Nickel door furniture.
• Light-fittings by Tom Raffield.
• Resin Bound permeable driveway.
• Buff Indian sandstone paving and pathways.
• Mix of post and rail, close boarded and hit and miss fencing with laurel hedging.
• Rear garden predominately laid to lawn with mature birch tree; pleached Hornbeams; and planted flowerbeds.
• Dunster House garden shed.
• House design, external materials, layout, decoration and internal finishes designed and arranged
by Nicola Hulbert Interior Design
• Architect - Jack Coleman, Studio-On Sea Ltd.
Cranbrook 3.4 miles. Tenterden 5.5 miles. Staplehurst station 8 miles (London Bridge from 52 minutes). Etchingham station 9 miles (London Bridge from 64 minutes). Rye 14 miles. Maidstone 16 miles. Ashford 16.7 miles (London St Pancras from 36 minutes). Tunbridge Wells 17.5 miles. (All times and distances approximate)
The property is located within the High Weald Area of Outstanding Natural Beauty, in the centre of the sought-after village of Benenden which is well equipped for everyday needs with a butcher, Post Office, general store and a well regarded pub. Nearby Cranbrook, with its picturesque High Street, offers a wider range of quality shops, restaurants, banks and supermarket. A comprehensive range of facilities can be found at the larger centres of Tenterden, Tunbridge Wells and Maidstone.
Staplehurst station offers an excellent service to London Bridge, Cannon Street and Charing Cross in about an hour, as well as the International Eurostar station at Ashford. Access to London and the international airports can be gained via the nearby A21 which links to the M25. Access to the Channel Tunnel and ferry ports can be gained via the M20 at Ashford.
There is an outstanding choice of state and private schools in the area including the primary school in Benenden and Benenden Girls School; preparatory schools in Cranbrook and Hawkhurst; Tonbridge and Sevenoaks public schools which are slightly further afield. We understand the property is within the catchment area for the famous Cranbrook Grammar School which dates back to 1518.
Brochures
Brochure_King WilliaSPECIFICATION_King WMore Details- COUNCIL TAXA payment made to your local authority in order to pay for local services like schools, libraries, and refuse collection. The amount you pay depends on the value of the property.Read more about council Tax in our glossary page.
- Ask agent
- PARKINGDetails of how and where vehicles can be parked, and any associated costs.Read more about parking in our glossary page.
- Driveway,Off street,EV charging,Private
- GARDENA property has access to an outdoor space, which could be private or shared.
- Yes
- ACCESSIBILITYHow a property has been adapted to meet the needs of vulnerable or disabled individuals.Read more about accessibility in our glossary page.
- Ask agent
The Street, Benenden, Cranbrook, Kent, TN17
Add an important place to see how long it'd take to get there from our property listings.
__mins driving to your place
Get an instant, personalised result:
- Show sellers you’re serious
- Secure viewings faster with agents
- No impact on your credit score
Your mortgage
Notes
Staying secure when looking for property
Ensure you're up to date with our latest advice on how to avoid fraud or scams when looking for property online.
Visit our security centre to find out moreDisclaimer - Property reference TNW012501207. The information displayed about this property comprises a property advertisement. Rightmove.co.uk makes no warranty as to the accuracy or completeness of the advertisement or any linked or associated information, and Rightmove has no control over the content. This property advertisement does not constitute property particulars. The information is provided and maintained by Knight Frank, Tunbridge Wells. Please contact the selling agent or developer directly to obtain any information which may be available under the terms of The Energy Performance of Buildings (Certificates and Inspections) (England and Wales) Regulations 2007 or the Home Report if in relation to a residential property in Scotland.
*This is the average speed from the provider with the fastest broadband package available at this postcode. The average speed displayed is based on the download speeds of at least 50% of customers at peak time (8pm to 10pm). Fibre/cable services at the postcode are subject to availability and may differ between properties within a postcode. Speeds can be affected by a range of technical and environmental factors. The speed at the property may be lower than that listed above. You can check the estimated speed and confirm availability to a property prior to purchasing on the broadband provider's website. Providers may increase charges. The information is provided and maintained by Decision Technologies Limited. **This is indicative only and based on a 2-person household with multiple devices and simultaneous usage. Broadband performance is affected by multiple factors including number of occupants and devices, simultaneous usage, router range etc. For more information speak to your broadband provider.
Map data ©OpenStreetMap contributors.








