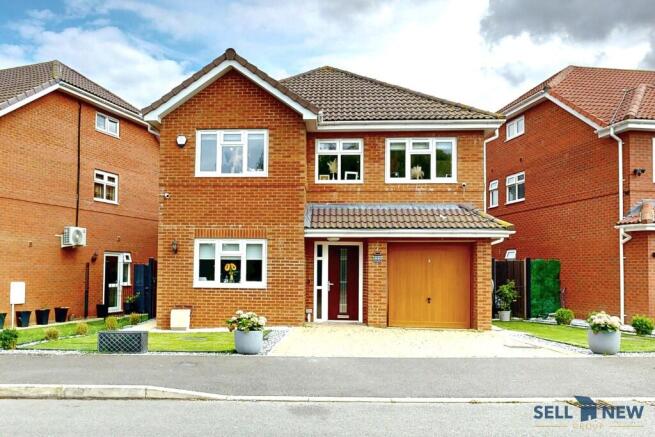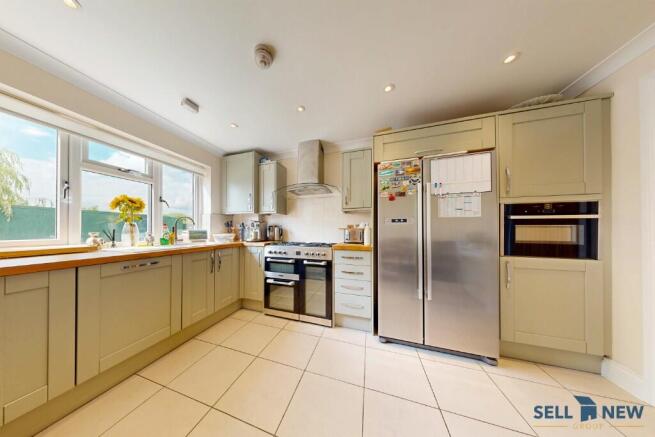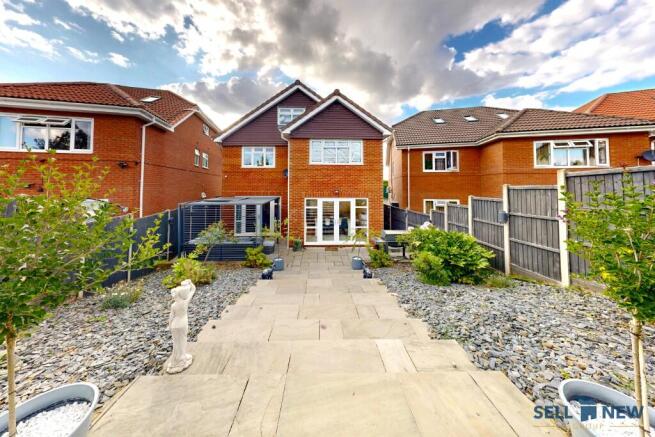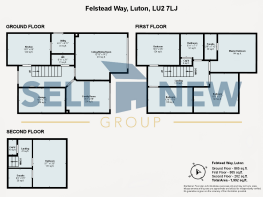
**CUL-DEC SAC LOCATION,** Luton, Bedfordshire, LU2

- PROPERTY TYPE
Detached
- BEDROOMS
5
- BATHROOMS
3
- SIZE
2,000 sq ft
186 sq m
- TENUREDescribes how you own a property. There are different types of tenure - freehold, leasehold, and commonhold.Read more about tenure in our glossary page.
Freehold
Key features
- 1,992 SQFT family home across THREE FLOORS
- Located in QUIET Round Green area of Luton
- TWO versatile RECEPTION rooms
- SPACIOUS kitchen/diner with utility & WC
- PRINCIPAL bedroom with EN-SUITE & WALK-IN wardrobe
- THREE further DOUBLE bedrooms in neutral décor
- TOP-FLOOR bedroom with PRIVATE bathroom
- CONTEMPORARY family bathroom
- LANDSCAPED split-level garden with terrace
- BLOCK-PAVED driveway, GARAGE & EPC BAND B
Description
This impressive 1,992 SQFT family home spans three well-designed floors, offering generous living space with a perfect balance of style, comfort, and practicality. Tucked away in a quiet part of the ever-popular Round Green area of Luton, the home benefits from excellent access to amenities, well-regarded schools, and superb transport links including the M1, Luton train station, and London Luton Airport. EPC - Band B.
Ground Floor
The home opens into a welcoming hallway that sets the tone for the spacious interior. Two versatile reception rooms offer flexibility for formal dining, a home office, or a playroom. A bright kitchen/diner provides both function and style, fitted with oak worktops, light cabinetry, and space for a range cooker and American-style fridge freezer. An integrated oven, utility room, WC, and direct access to the garage add to the home's everyday practicality. Flooring is a mix of wood-effect laminate and tiled finishes, combining durability with a modern look.
First Floor
The bedroom layout is well arranged for family living. The principal bedroom includes a private en-suite and walk-in wardrobe, while the remaining rooms are finished in neutral tones, filled with natural light. A contemporary family bathroom serves the additional bedrooms, and built-in storage throughout keeps the space clutter-free.
Top Floor
The top floor provides a quiet, private bedroom with an adjoining bathroom-ideal for guests, older children, or anyone seeking more independence.
Gardens & Exterior
The rear garden has been landscaped over split levels, with a paved seating terrace, central staircase, raised lawn, and planted borders for year-round appeal. A mature weeping willow beyond the boundary adds privacy and charm. To the front, a block-paved driveway offers parking for two vehicles in addition to the integral garage, framed by neat borders and a grassed area.
Location
Luton is a vibrant and diverse town offering excellent shopping, dining, leisure, and cultural facilities. Families benefit from a wide choice of schools, colleges, and the University of Bedfordshire, while the major hospital and sports facilities make everyday life convenient.
Nearby green spaces include Wardown Park with lakeside walks and tennis courts, and Warden Hills Nature Reserve, perfect for countryside walks and far-reaching views. Sports lovers will appreciate South Beds Golf Club and Inspire: Luton Sports Village, which boasts a 50-metre swimming pool, gym, and fitness studios.
Approx. Distances
Luton: 2 miles
Luton Airport: 2 miles
Dunstable: 7 miles
Milton Keynes: 25 miles
Central London: 34 miles
Financial Advice
For free, no-obligation, whole-market mortgage advice, please call the team to book an appointment.
Disclaimer
Please note we do not test any fixtures, fittings, apparatus, or services. Interested parties should undertake their own investigations into the working order of these items. All measurements are approximate and photos are for guidance only. Buyers should confirm EPC, estate management charges, and council tax before committing to any expense. Floor plans are for illustration purposes only. Sell New does not verify legal title; purchasers should seek confirmation from their solicitor.
Reservation Requirements - Sell New Group
On reservation, the following will be required:
A copy of the purchaser's ID (driving licence or passport)
Proof of deposit or funds
Utility bill dated within the last 6 months
Mortgage agreement (if applicable)
Estate agent's details (if applicable)
- COUNCIL TAXA payment made to your local authority in order to pay for local services like schools, libraries, and refuse collection. The amount you pay depends on the value of the property.Read more about council Tax in our glossary page.
- Ask agent
- PARKINGDetails of how and where vehicles can be parked, and any associated costs.Read more about parking in our glossary page.
- Garage,Driveway,EV charging
- GARDENA property has access to an outdoor space, which could be private or shared.
- Front garden,Patio,Enclosed garden
- ACCESSIBILITYHow a property has been adapted to meet the needs of vulnerable or disabled individuals.Read more about accessibility in our glossary page.
- Level access
**CUL-DEC SAC LOCATION,** Luton, Bedfordshire, LU2
Add an important place to see how long it'd take to get there from our property listings.
__mins driving to your place
Get an instant, personalised result:
- Show sellers you’re serious
- Secure viewings faster with agents
- No impact on your credit score
Your mortgage
Notes
Staying secure when looking for property
Ensure you're up to date with our latest advice on how to avoid fraud or scams when looking for property online.
Visit our security centre to find out moreDisclaimer - Property reference SN01826. The information displayed about this property comprises a property advertisement. Rightmove.co.uk makes no warranty as to the accuracy or completeness of the advertisement or any linked or associated information, and Rightmove has no control over the content. This property advertisement does not constitute property particulars. The information is provided and maintained by Sell New, St. Neots. Please contact the selling agent or developer directly to obtain any information which may be available under the terms of The Energy Performance of Buildings (Certificates and Inspections) (England and Wales) Regulations 2007 or the Home Report if in relation to a residential property in Scotland.
*This is the average speed from the provider with the fastest broadband package available at this postcode. The average speed displayed is based on the download speeds of at least 50% of customers at peak time (8pm to 10pm). Fibre/cable services at the postcode are subject to availability and may differ between properties within a postcode. Speeds can be affected by a range of technical and environmental factors. The speed at the property may be lower than that listed above. You can check the estimated speed and confirm availability to a property prior to purchasing on the broadband provider's website. Providers may increase charges. The information is provided and maintained by Decision Technologies Limited. **This is indicative only and based on a 2-person household with multiple devices and simultaneous usage. Broadband performance is affected by multiple factors including number of occupants and devices, simultaneous usage, router range etc. For more information speak to your broadband provider.
Map data ©OpenStreetMap contributors.





