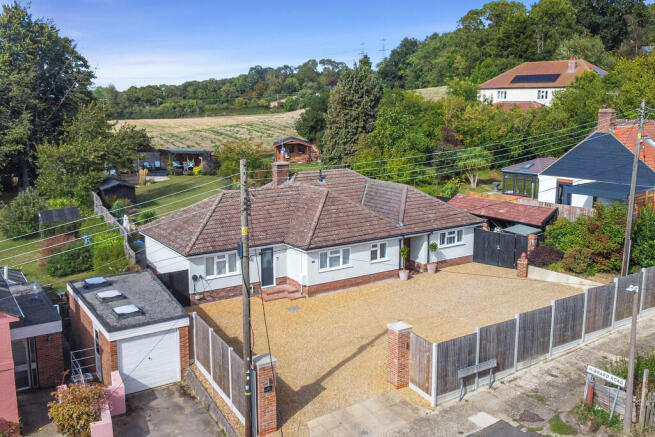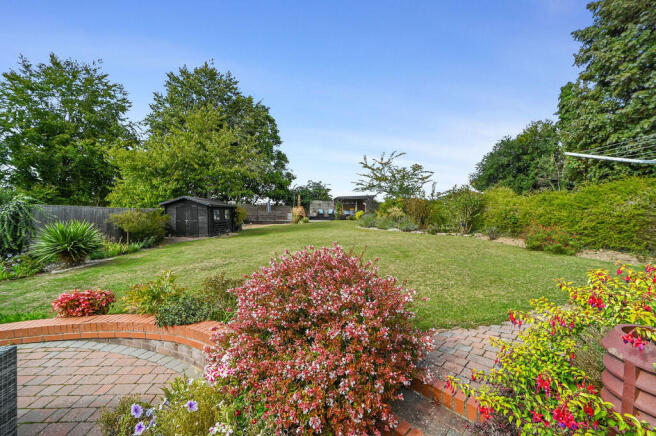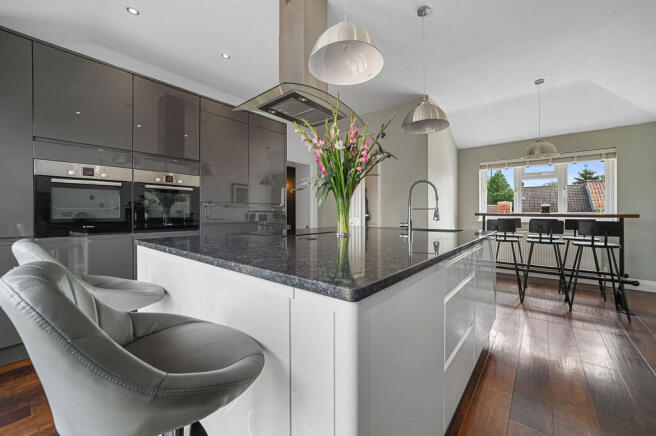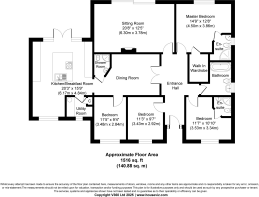
Bramford, Ipswich, Suffolk

- PROPERTY TYPE
Detached Bungalow
- BEDROOMS
4
- BATHROOMS
4
- SIZE
1,516 sq ft
141 sq m
- TENUREDescribes how you own a property. There are different types of tenure - freehold, leasehold, and commonhold.Read more about tenure in our glossary page.
Freehold
Key features
- Individual and exceptionally well presented detached bungalow
- Grounds in all approximately 0.25 acres
- Well served village location
- 2 reception rooms
- Luxuriously appointed Benchmarx kitchen/breakfast room
- Utility room
- 4 bedrooms (2 en-suite)
- Family bathroom and additional shower room
- Wonderful outdoor entertainment space
- Extensive of road parking
Description
About the Area The popular village of Bramford offers village stores with post office, public house, primary school, golf course with café and there is a regular bus service. Further facilities and amenities can be found at Claydon, Sproughton and Needham Market. The county town of Ipswich is approximately three miles distant offering a wider range of facilities including a full range of sports clubs and societies, restaurants and high street stores. There is an excellent choice of schooling within both state and private sectors.
The accommodation in more detail comprises:
Front door to:
Reception Hall Welcoming, light and airy space with hardwood flooring, access to loft (housing the gas-fired boiler) and with doors to:
Sitting Room Approx 20'8 x 12'5 (6.30m x 3.78m) Striking reception space with spotlights as well as feature inset with wood burning stove on a stone hearth, sliding doors to rear opening onto the terrace and making full use of the delightful rear gardens.
Dining Room Making for a natural segue into the kitchen and able to house a sizable dining table. Door to cupboard housing the electric meter and fuse board, opening to kitchen/breakfast room and doors to:
Shower Room White suite comprises w.c, hand wash basin, corner tiled shower cubicle, heated towel rail, tiled flooring and extractor.
Bedroom Four Approx 11'5 x 9'4 (3.48m x 2.84m) Currently used as a playroom but ideal for a variety of uses and part of the attraction of this property is displayed to full effect here with flexible living on offer. Window to front aspect.
Kitchen/Breakfast Room Approx 20'3 x 15'9 (6.17m x 4.84m) Luxuriously appointed Benchmarx fitted kitchen with a matching range of wall and base units with granite worktops over and feature island providing inset with one and a half bowl stainless steel sink, drainer and chrome mixer tap. Integrated appliances include four ring induction hob with extractor over, Russell Hobbs microwave oven, two fridge/freezers, dishwasher and two eye-level Bosch ovens. Feature island with significant storage below. Breakfast area with window to front aspect and to the rear are French doors with windows to either side opening onto the terrace, spotlights and door to:
Utility Room Fitted with a matching range of wall units, worktops with space below for white goods, tiled flooring, door to storage cupboard, cloak hanging space and frosted window to front aspect.
Master Bedroom Approx 14'9 x 12'8 (4.50m x 3.86m) Impressive double room with spotlights and window to rear aspect overlooking the gardens and door to walk in wardrobe with extensive cloak hanging space and built-in shelving as well a spotlight. Door to:
En-Suite Shower Room White suite comprising w.c, hand wash basin, corner tiled shower cubicle, heated towel rail, spotlight and frosted window to side aspect.
Bedroom Two Approx 11'7 x 10'10 (3.53m x 3.34m) Double room with window to front aspect, hardwood flooring, spotlights and door to:
En-Suite Shower Room White suite comprising w.c, hand wash basin with storage below, corner tiled shower cubicle, heated towel rail, spotlight and extractor.
Bedroom Three/Salon Approx 11'3 x 9'7 (3.43m x 2.92m) Currently used as a work from home space and again, ideal for a variety of uses and benefitting from spotlights and window to front aspect.
Family Bathroom White suite comprising w.c, wall-mounted wash hand basin, bath with mixer tap, part-tiled walls, heated towel rail, window to front aspect.
Outside The Rowans is located in a tucked away position towards the end of this less travelled lane on the outskirts of the village. The property is accessed over a private drive providing extensive off-road parking behind fencing, and therefore offering a great deal of privacy.
To the rear are predominately lawned grounds with a terrace abutting the rear of the property and boundaries defined by fencing for the most part. Interspersed through the grounds are a variety of well-maintained flower and shrub borders. Towards the foot of the grounds are multiple features forming an outside entertaining space and comprising a sun terrace, pizza oven and covered pergola style space with decking.
In all about 0.25 acres.
Agents Note We understand from our client that planning permission has previously been granted for a rear extension, Mid Suffolk planning reference 0413/12 - for more details please contact the agent.
Local Authority Mid Suffolk District Council
Council Tax Band - D
Services Mains water, drainage and electricity. Gas fired heating.
AML We are now obligated by law to carry out Anti-Money Laundering checks on any new clients we work with. This additional due diligence, on top of our usual identification checks, requires additional third party platforms to carry out this inspection, subsequently incurring additional costs. For this reason, we now need to charge a nominal fee of £12.50 plus VAT as a contribution towards this. The same will be charged to any prospective buyers and sellers alike.
Disclaimer Town & Village Properties (and its subsidiaries and their joint Agents where applicable) for themselves and for the vendors or lessors of this property for whom they act, give notice that (I) these particulars are a general outline only for the guidance of prospective purchasers or tenants, and do not constitute the whole or any part of an offer or contract (II) Town & Village Properties cannot guarantee the accuracy of any description, dimensions, references to conditions, necessary permissions for use and occupancy and other details contained herein and prospective purchasers or tenants must not rely on them as statements of fact or representations and must satisfy themselves as to their accuracy, (III) No employee of Town & Village Properties (and its subsidiaries and their joint Agents where applicable) has any authority to make or give any representation or warranty or enter into any contract whatever in relation to the property, (IV) Town & Village Properties (and its subsidiaries and their joint Agents where applicable) will not be liable in negligence or otherwise, for any loss arising from the use of these particulars and Town & Village Properties (and its subsidiaries and their joint Agents where applicable) have not tested any apparatus, equipment, fixtures and fittings or services and so cannot verify that they are in working order or fit for the purpose. A buyer is advised to obtain verification from their Solicitor, (V) Photographs will only show certain parts of the property and assumptions should not be made in respect of those parts of the property that have not been photographed. (Items or contents shown in the photographs are not included as part of the sale unless specified otherwise. It should not be assumed the property will remain as shown in the photograph. Photographs are taken using a wide-angle lens.
Brochures
Brochure- COUNCIL TAXA payment made to your local authority in order to pay for local services like schools, libraries, and refuse collection. The amount you pay depends on the value of the property.Read more about council Tax in our glossary page.
- Ask agent
- PARKINGDetails of how and where vehicles can be parked, and any associated costs.Read more about parking in our glossary page.
- Off street
- GARDENA property has access to an outdoor space, which could be private or shared.
- Yes
- ACCESSIBILITYHow a property has been adapted to meet the needs of vulnerable or disabled individuals.Read more about accessibility in our glossary page.
- Ask agent
Bramford, Ipswich, Suffolk
Add an important place to see how long it'd take to get there from our property listings.
__mins driving to your place
Get an instant, personalised result:
- Show sellers you’re serious
- Secure viewings faster with agents
- No impact on your credit score

Your mortgage
Notes
Staying secure when looking for property
Ensure you're up to date with our latest advice on how to avoid fraud or scams when looking for property online.
Visit our security centre to find out moreDisclaimer - Property reference 100570002777. The information displayed about this property comprises a property advertisement. Rightmove.co.uk makes no warranty as to the accuracy or completeness of the advertisement or any linked or associated information, and Rightmove has no control over the content. This property advertisement does not constitute property particulars. The information is provided and maintained by Town & Village Properties, Needham Market. Please contact the selling agent or developer directly to obtain any information which may be available under the terms of The Energy Performance of Buildings (Certificates and Inspections) (England and Wales) Regulations 2007 or the Home Report if in relation to a residential property in Scotland.
*This is the average speed from the provider with the fastest broadband package available at this postcode. The average speed displayed is based on the download speeds of at least 50% of customers at peak time (8pm to 10pm). Fibre/cable services at the postcode are subject to availability and may differ between properties within a postcode. Speeds can be affected by a range of technical and environmental factors. The speed at the property may be lower than that listed above. You can check the estimated speed and confirm availability to a property prior to purchasing on the broadband provider's website. Providers may increase charges. The information is provided and maintained by Decision Technologies Limited. **This is indicative only and based on a 2-person household with multiple devices and simultaneous usage. Broadband performance is affected by multiple factors including number of occupants and devices, simultaneous usage, router range etc. For more information speak to your broadband provider.
Map data ©OpenStreetMap contributors.





