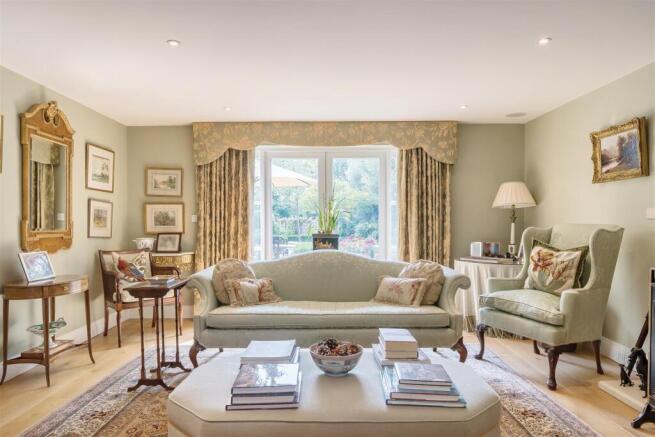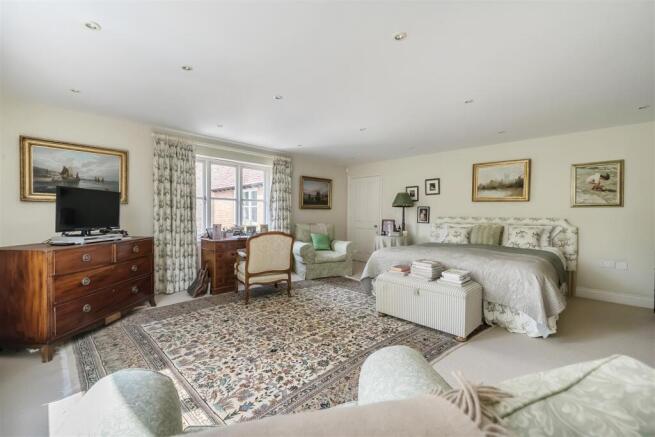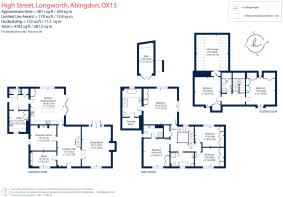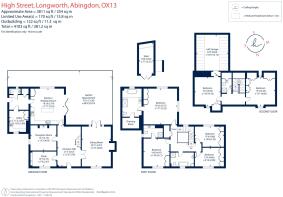
High Street, Longworth, OX13

- PROPERTY TYPE
House
- BEDROOMS
6
- BATHROOMS
5
- SIZE
4,103 sq ft
381 sq m
- TENUREDescribes how you own a property. There are different types of tenure - freehold, leasehold, and commonhold.Read more about tenure in our glossary page.
Freehold
Key features
- Reception hall
- Drawing room
- Sitting room
- Study
- Kitchen/Dining room
- Pantry
- Laundry room
- Boot room
- Cloakroom
- Principal bedroom suite
Description
The second floor provides two further double bedrooms,(plus a modern shower room and plenty of eaves storage space) - ideal for a growing family or guest accommodation. There is also a large attic room, accessed from one of the top-floor bedrooms.
Outside
The property is fronted by a charming stone wall, gracefully topped with a hornbeam hedge, creating an elegant and private boundary. A gravel driveway runs alongside the house, offering ample parking space and leading directly to the garden shed. To the rear, the pretty landscaped garden unfolds as a peaceful retreat, boasting lawns bordered by vibrant herbaceous planting and dominated by a majestic walnut tree. Beyond the garden, uninterrupted views stretch across picturesque paddocks, enhancing the serene rural ambiance. Connecting the indoor and outdoor spaces seamlessly, a spacious terrace extends from both the kitchen/dining area and the drawing room—perfect for alfresco dining and relaxing while enjoying the tranquil surroundings.
Situation
Longworth is a picturesque village nestled on the Golden Ridge between the Vale of White Horse and the River Thames, and enjoys a thriving community, with events like the village fete, film club, carols in the square, and gatherings at the Blue Boar pub (est. 1606). The village hosts a 17th-century tithe barn and the Grade II listed Longworth House, while St Mary’s Church is a focal point of local history. The village primary school is well regarded, and further educational facilities nearby include Cothill, Chandlings, and St Hugh’s, plus St Edward’s School, Magdalen College School, Oxford High School, Dragon School, and Summer Fields in Oxford. For commuters, there is good access to the A420, and beyond that, well-connected routes such as the A34, M4, and M40 for travel towards London, the south, or the Midlands, while a bus service to Oxford is also available. Didcot Parkway railway station is approximately 14 miles away, where direct trains to London Paddington typically take between 37 to 49 minutes.
Property Ref Number:
HAM-59823Additional Information
Local Authority: Vale of White Horse
Council Tax Band: G
Mains water, electricity, and drainage. Oil-fired central heating & ground-floor underfloor heating.
For broadband availability and mobile service coverage, please check the Ofcom Mobile and Broadband checker online.
Brochures
Brochure- COUNCIL TAXA payment made to your local authority in order to pay for local services like schools, libraries, and refuse collection. The amount you pay depends on the value of the property.Read more about council Tax in our glossary page.
- Band: G
- PARKINGDetails of how and where vehicles can be parked, and any associated costs.Read more about parking in our glossary page.
- Off street
- GARDENA property has access to an outdoor space, which could be private or shared.
- Private garden
- ACCESSIBILITYHow a property has been adapted to meet the needs of vulnerable or disabled individuals.Read more about accessibility in our glossary page.
- Ask agent
High Street, Longworth, OX13
Add an important place to see how long it'd take to get there from our property listings.
__mins driving to your place
Get an instant, personalised result:
- Show sellers you’re serious
- Secure viewings faster with agents
- No impact on your credit score
Your mortgage
Notes
Staying secure when looking for property
Ensure you're up to date with our latest advice on how to avoid fraud or scams when looking for property online.
Visit our security centre to find out moreDisclaimer - Property reference a1nQ500000P2HxwIAF. The information displayed about this property comprises a property advertisement. Rightmove.co.uk makes no warranty as to the accuracy or completeness of the advertisement or any linked or associated information, and Rightmove has no control over the content. This property advertisement does not constitute property particulars. The information is provided and maintained by Hamptons, Oxford. Please contact the selling agent or developer directly to obtain any information which may be available under the terms of The Energy Performance of Buildings (Certificates and Inspections) (England and Wales) Regulations 2007 or the Home Report if in relation to a residential property in Scotland.
*This is the average speed from the provider with the fastest broadband package available at this postcode. The average speed displayed is based on the download speeds of at least 50% of customers at peak time (8pm to 10pm). Fibre/cable services at the postcode are subject to availability and may differ between properties within a postcode. Speeds can be affected by a range of technical and environmental factors. The speed at the property may be lower than that listed above. You can check the estimated speed and confirm availability to a property prior to purchasing on the broadband provider's website. Providers may increase charges. The information is provided and maintained by Decision Technologies Limited. **This is indicative only and based on a 2-person household with multiple devices and simultaneous usage. Broadband performance is affected by multiple factors including number of occupants and devices, simultaneous usage, router range etc. For more information speak to your broadband provider.
Map data ©OpenStreetMap contributors.









