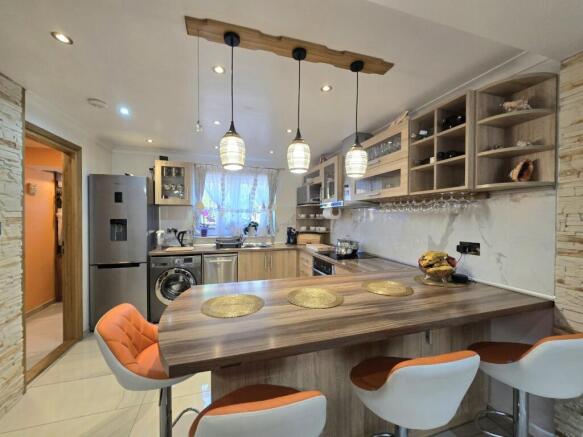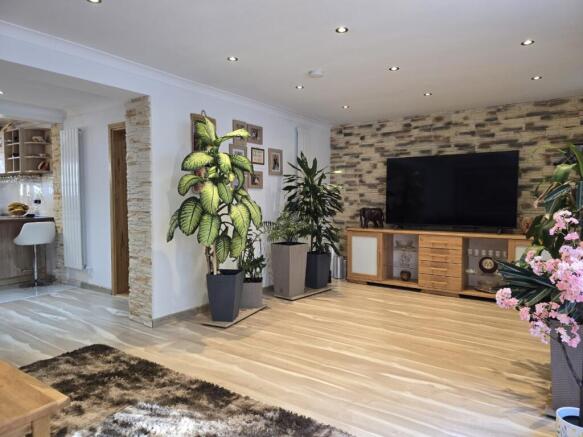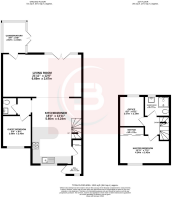
Osmund Drive, Northampton, Northamptonshire, NN3 8XB

- PROPERTY TYPE
Semi-Detached
- BEDROOMS
3
- BATHROOMS
2
- SIZE
1,012 sq ft
94 sq m
- TENUREDescribes how you own a property. There are different types of tenure - freehold, leasehold, and commonhold.Read more about tenure in our glossary page.
Freehold
Key features
- No Chain Sale!
- Anti theft doors and new double glazed UPVc windows
- Excessively extended ground floor
- Large Reinforced Driveway
- South facing garden with concrete base fence
- Fully rewired with new plumbing
- Conservatory and large patio doors in the living
- Downstairs WC
- Finished to the exceptional standard
- Real oak wood doors and frames
Description
- Recently renovated with meticulous attention to detail
- Heavy extension including a spacious living room, downstairs bedroom, and WC
- Solid foundations (100 cm thick) to allow a future upper-storey extension
- uPVC double-glazed windows installed approx. 5 years ago
- Driveway with reinforced paving suitable for vehicles over 7.5 tons
- Offered with no chain and potential for inclusion of furnishings
- Vaillant boiler (approx. 9–10 years old) located in the loft
- LED lighting throughout
- Silver metallic light switches and sockets in every room
- Oak internal doors, door frames, and staircase
- Italian tiles and oak finishes throughout
- Metal front door with wooden interior
Brochures
Brochure 1- COUNCIL TAXA payment made to your local authority in order to pay for local services like schools, libraries, and refuse collection. The amount you pay depends on the value of the property.Read more about council Tax in our glossary page.
- Band: A
- PARKINGDetails of how and where vehicles can be parked, and any associated costs.Read more about parking in our glossary page.
- Driveway
- GARDENA property has access to an outdoor space, which could be private or shared.
- Back garden
- ACCESSIBILITYHow a property has been adapted to meet the needs of vulnerable or disabled individuals.Read more about accessibility in our glossary page.
- Ask agent
Osmund Drive, Northampton, Northamptonshire, NN3 8XB
Add an important place to see how long it'd take to get there from our property listings.
__mins driving to your place
Get an instant, personalised result:
- Show sellers you’re serious
- Secure viewings faster with agents
- No impact on your credit score
Your mortgage
Notes
Staying secure when looking for property
Ensure you're up to date with our latest advice on how to avoid fraud or scams when looking for property online.
Visit our security centre to find out moreDisclaimer - Property reference BNJ_HB_LFSYCL_518_710445815. The information displayed about this property comprises a property advertisement. Rightmove.co.uk makes no warranty as to the accuracy or completeness of the advertisement or any linked or associated information, and Rightmove has no control over the content. This property advertisement does not constitute property particulars. The information is provided and maintained by Benjamin Stevens, Edgware. Please contact the selling agent or developer directly to obtain any information which may be available under the terms of The Energy Performance of Buildings (Certificates and Inspections) (England and Wales) Regulations 2007 or the Home Report if in relation to a residential property in Scotland.
*This is the average speed from the provider with the fastest broadband package available at this postcode. The average speed displayed is based on the download speeds of at least 50% of customers at peak time (8pm to 10pm). Fibre/cable services at the postcode are subject to availability and may differ between properties within a postcode. Speeds can be affected by a range of technical and environmental factors. The speed at the property may be lower than that listed above. You can check the estimated speed and confirm availability to a property prior to purchasing on the broadband provider's website. Providers may increase charges. The information is provided and maintained by Decision Technologies Limited. **This is indicative only and based on a 2-person household with multiple devices and simultaneous usage. Broadband performance is affected by multiple factors including number of occupants and devices, simultaneous usage, router range etc. For more information speak to your broadband provider.
Map data ©OpenStreetMap contributors.





