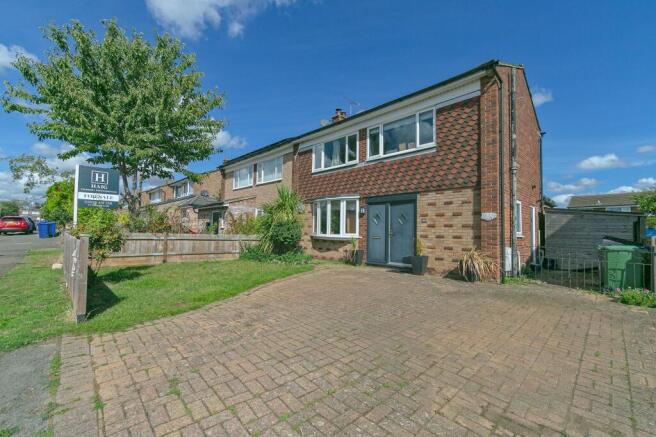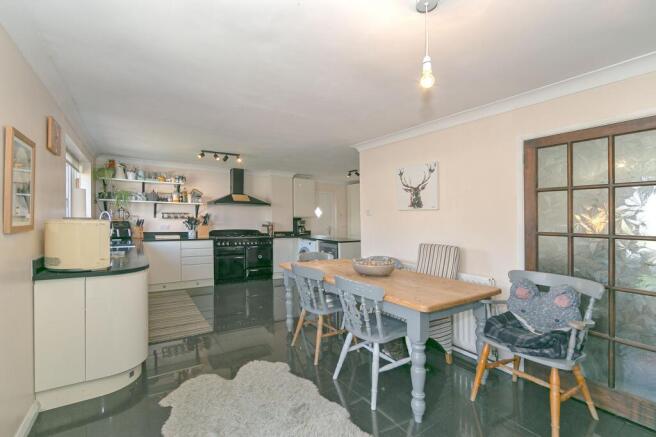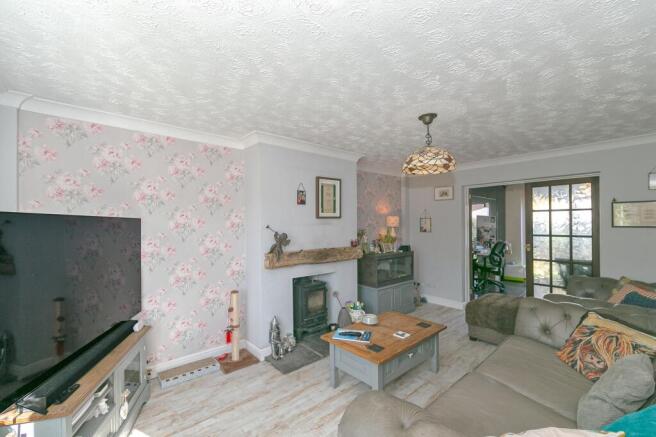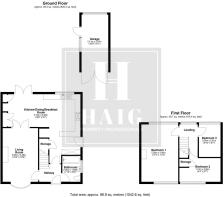
High View, Deanshanger, MK19

- PROPERTY TYPE
Semi-Detached
- BEDROOMS
3
- BATHROOMS
1
- SIZE
1,043 sq ft
97 sq m
- TENUREDescribes how you own a property. There are different types of tenure - freehold, leasehold, and commonhold.Read more about tenure in our glossary page.
Freehold
Key features
- Desirable Village Location – Situated in Deanshanger with access to local schools and amenities
- Extended Kitchen/Diner – Spacious and modern, ideal for entertaining and everyday living
- Three Bedrooms – Well-proportioned rooms offering flexibility for families, guests, or home working
- Double Glazing Throughout – Enhancing energy efficiency and comfort
- Ground Floor Bathroom – Convenient layout with additional facilities on the lower level
- Low-Maintenance Rear Garden – Landscaped for ease, perfect for relaxing without the upkeep
- Front Garden – Attractive kerb appeal with scope for further landscaping
- Single Garage – Secure storage or parking with potential for workshop use
- Driveway Parking – Off-road parking for multiple vehicles
- Excellent Transport Links – Easy access to Milton Keynes, A5, and M1 for commuters
Description
Extended 3-Bedroom Semi-Detached Home in Deanshanger, Milton Keynes
Located in the sought-after village of Deanshanger, this well-presented three-bedroom semi-detached home offers spacious living, modern upgrades, and a fantastic community setting—perfect for families, first-time buyers, or those looking to upsize.
Step inside and discover a thoughtfully extended kitchen/diner, designed to be the heart of the home. With generous proportions and a contemporary finish, it’s ideal for everyday living and entertaining alike. The ground floor also benefits from a practical bathroom, adding flexibility to the layout.
Upstairs, three comfortable bedrooms provide versatile accommodation for growing families, guests, or home working. Double glazing throughout ensures energy efficiency and a peaceful atmosphere.
Outside, the property features a low-maintenance rear garden—perfect for relaxing without the upkeep—and a welcoming front garden with scope for further landscaping. A single garage offers secure storage or workshop potential, while driveway parking comfortably accommodates multiple vehicles.
Deanshanger is a vibrant village with excellent local amenities, well-regarded schools, and a strong sense of community. For commuters, Milton Keynes is just a short drive away, with easy access to the A5, M1, and Central MK railway station.
This home combines comfort, convenience, and character in a location that continues to grow in popularity. Offered with no upper chain, it’s ready for its next chapter.
Arrange your viewing today and discover the lifestyle waiting for you in Deanshanger.
PLEASE NOTE:
These property particulars do not constitute part or all of an offer or contract. All measurements and floor plans are stated for guidance purposes only and may be incorrect. Details of any contents mentioned are supplied for guidance only and must also be considered as potentially incorrect. Haig Property Professionals advise perspective buyers to recheck all measurements prior to committing to any expense. We confirm we have not tested any apparatus, equipment, fixtures, fittings or services and it is within the prospective buyer’s interests to check the working condition of any appliances prior to exchange of contracts.
EPC Rating: C
Entrance Hall
A welcoming entrance hall featuring a modern uPVC composite front door with decorative glazed panels, setting the tone for the home’s stylish interior. Doors lead to the principal living areas, including the bathroom, lounge, and a spacious kitchen–dining–breakfast room, offering seamless access throughout the ground floor. The hallway is finished with glossy tiled flooring and neutral décor, while grey carpeted stairs rise to the first floor, complete with a contemporary balustrade. A bright and practical space that connects the home with ease and elegance.
Bathroom
2.39m x 1.68m
A well-appointed family bathroom featuring a panelled bath with overhead shower and glass screen, complemented by a white vanity unit with inset basin and chrome fittings. The space is finished with stylish grey and white tiling, including a decorative border for added detail. A low-level flush WC sits neatly in the corner of the room, opaque double-glazed uPVC window to the side aspect, allowing for natural light and privacy. Additional features include a heated towel rail, mirrored wall cabinet, creating a clean and functional environment ideal for daily use.
Kitchen - Dining - Breakfast Room
5.72m x 3.81m
This stylish open-plan kitchen and dining area combines sleek design with practical layout. The kitchen features white cabinetry, black countertops, and a large range cooker with matching hood, set against glossy dark tiled flooring. Open shelving and integrated dishwasher and space for appliances enhance functionality while maintaining a clean aesthetic. Adjacent, the dining space benefits from uPVC French doors, flooding the room with natural light and offering direct access to outdoor areas. A feature black gloss storage wall adds contrast and convenient high and low cabinets, and ceiling-mounted lighting ensures the space remains bright and versatile—ideal for modern living.
Living Room
4.95m x 3.28m
This beautifully presented living space exudes warmth and character, enhanced by a tasteful blend of traditional and contemporary design elements. A feature wall adorned with delicate floral wallpaper adds a touch of elegance, while the remaining walls are finished in a soft grey tone, creating a calm and cohesive backdrop. The room benefits from light-toned wood effect flooring throughout, offering both durability and a sense of spaciousness.
Natural light pours in through a generously sized bay window front front aspect, illuminating the space and highlighting its refined finishes. A central ceiling light fixture with a decorative shade provides ambient illumination, complementing the room’s inviting atmosphere.
A charming fireplace with a wooden mantel serves as a focal point, ideal for seasonal styling or showcasing personal touches. The overall layout and finish make this room a standout feature of the home—perfect for relaxing or entertaining in style.
Landing
2.21m x 1.7m
This well-lit and thoughtfully designed landing provides access to all three bedrooms, offering a practical and inviting transition between the home’s living and sleeping areas. Finished in a soft palette of light grey and white, the space feels bright and contemporary, enhanced by natural light from a rear-facing window.
A staircase with a traditional wooden handrail leads down to the ground floor, while three internal doors are neatly positioned to provide direct entry to each bedroom. The flooring is consistent with the home’s modern aesthetic, and a ceiling-mounted light fitting ensures ample illumination. Clean lines and neutral tones make this landing a versatile space, ready to complement a variety of interior styles.
Bedroom 1
5.28m x 3.66m
This generously proportioned bedroom offers excellent versatility and natural light, making it ideal for a variety of uses beyond sleeping quarters. The room benefits from dual windows, allowing daylight to stream in and enhance the sense of openness. The layout is well-suited to accommodate multiple zones—whether for rest, work, or personal activities—without compromising comfort or flow.
The flooring is finished in warm-toned wood effect style, providing both durability and a contemporary aesthetic. Clean ceiling lines and neutral wall tones contribute to the room’s fresh and spacious feel. With ample floor space and a practical configuration, this room presents an ideal canvas for personalisation, whether as a principal bedroom, creative studio, or fitness retreat.
Bedroom 3
3m x 2.01m
This compact yet well-proportioned bedroom offers a bright and efficient layout, ideal for a single occupant or guest accommodation. The walls are finished in soft, neutral tones, contributing to a calm and inviting atmosphere. A rear-facing window allows natural light to enter, enhancing the sense of space and providing a pleasant outlook.
The ceiling features a central light fitting, and the clean lines throughout the room lend themselves to a variety of interior styles. With its practical dimensions and understated finishes, this bedroom presents a versatile canvas for personalisation and comfortable living.
Bedroom 2
2.21m x 2.9m
Bedroom 2 offers a bright and practical layout, ideal for a child, guest, or home office conversion. The room benefits from a large front-facing uPVC double glazed window that allows ample natural light to fill the space, while offering pleasant views of the surrounding residential area. The walls are finished in soft, neutral tones, contributing to a calm atmosphere.
A feature wall adds subtle texture and visual interest, while the ceiling is fitted with a modern light fixture that complements the room’s clean lines. The flooring is laid in a warm wood effect finish, providing both durability and aesthetic appeal. With its efficient use of space and understated design, this bedroom presents a versatile canvas ready to suit a variety of lifestyle needs.
Rear Garden
The property boasts a well-maintained rear garden designed for low-maintenance enjoyment and versatile outdoor living. A central artificial lawn provides a year-round green outlook, bordered by paved patio areas ideal for seating, dining, or entertaining. The space is enclosed by a combination of fencing and outbuildings, including two practical storage sheds, offering excellent utility and organisation.
uPVC French doors from the main house open directly onto the patio, creating a seamless indoor-outdoor flow. The garden benefits from excellent natural light throughout the day and offers ample room for recreation, relaxation, or family use. With its clean layout and thoughtful design, this outdoor space is both functional and inviting.
Front Garden
The front elevation includes a paved driveway offering off-street parking, alongside a neatly maintained lawn that enhances kerb appeal.
Parking - Garage
- COUNCIL TAXA payment made to your local authority in order to pay for local services like schools, libraries, and refuse collection. The amount you pay depends on the value of the property.Read more about council Tax in our glossary page.
- Band: C
- PARKINGDetails of how and where vehicles can be parked, and any associated costs.Read more about parking in our glossary page.
- Garage
- GARDENA property has access to an outdoor space, which could be private or shared.
- Front garden,Rear garden
- ACCESSIBILITYHow a property has been adapted to meet the needs of vulnerable or disabled individuals.Read more about accessibility in our glossary page.
- Ask agent
Energy performance certificate - ask agent
High View, Deanshanger, MK19
Add an important place to see how long it'd take to get there from our property listings.
__mins driving to your place
Get an instant, personalised result:
- Show sellers you’re serious
- Secure viewings faster with agents
- No impact on your credit score
About Haig Property Professionals, Milton Keynes
Office 2, 8/9 Stratford Arcade, 75 High Street, Stony Stratford, Milton Keynes, MK11 1AY

Your mortgage
Notes
Staying secure when looking for property
Ensure you're up to date with our latest advice on how to avoid fraud or scams when looking for property online.
Visit our security centre to find out moreDisclaimer - Property reference 905da396-0473-4e46-b784-140120f4dd8a. The information displayed about this property comprises a property advertisement. Rightmove.co.uk makes no warranty as to the accuracy or completeness of the advertisement or any linked or associated information, and Rightmove has no control over the content. This property advertisement does not constitute property particulars. The information is provided and maintained by Haig Property Professionals, Milton Keynes. Please contact the selling agent or developer directly to obtain any information which may be available under the terms of The Energy Performance of Buildings (Certificates and Inspections) (England and Wales) Regulations 2007 or the Home Report if in relation to a residential property in Scotland.
*This is the average speed from the provider with the fastest broadband package available at this postcode. The average speed displayed is based on the download speeds of at least 50% of customers at peak time (8pm to 10pm). Fibre/cable services at the postcode are subject to availability and may differ between properties within a postcode. Speeds can be affected by a range of technical and environmental factors. The speed at the property may be lower than that listed above. You can check the estimated speed and confirm availability to a property prior to purchasing on the broadband provider's website. Providers may increase charges. The information is provided and maintained by Decision Technologies Limited. **This is indicative only and based on a 2-person household with multiple devices and simultaneous usage. Broadband performance is affected by multiple factors including number of occupants and devices, simultaneous usage, router range etc. For more information speak to your broadband provider.
Map data ©OpenStreetMap contributors.





