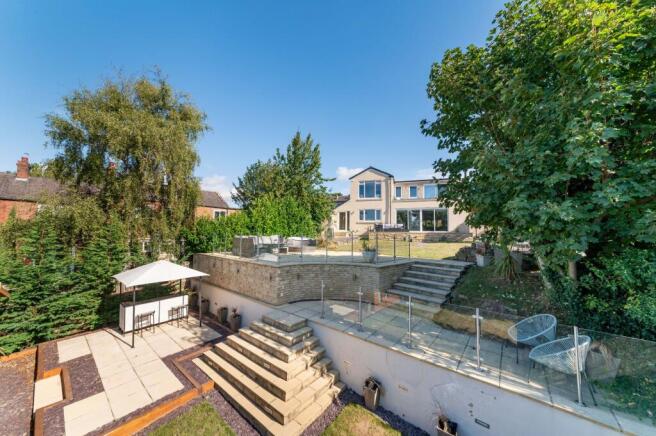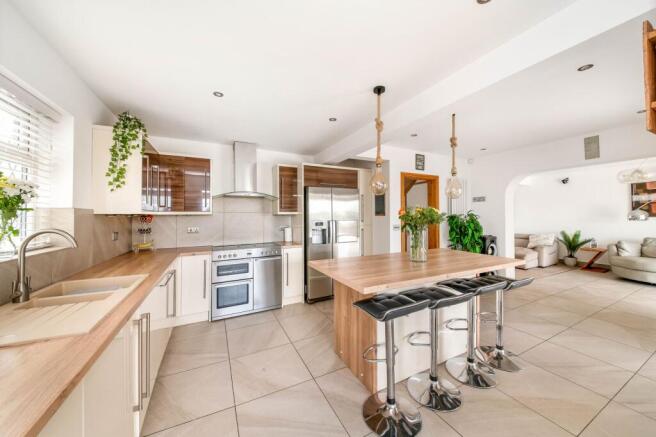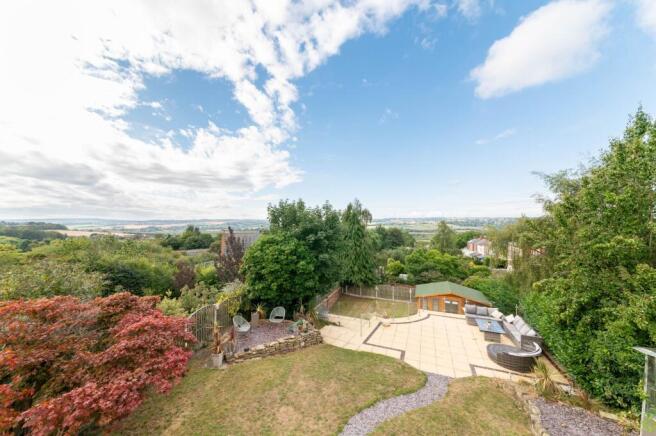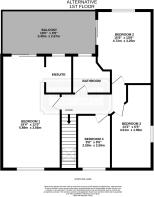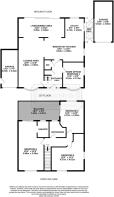The Willows, Runtlings Lane, Ossett, WF5

- PROPERTY TYPE
Detached
- BEDROOMS
4
- BATHROOMS
2
- SIZE
1,615 sq ft
150 sq m
- TENUREDescribes how you own a property. There are different types of tenure - freehold, leasehold, and commonhold.Read more about tenure in our glossary page.
Freehold
Key features
- IN A FABULOUS GARDEN WITH STUNNING LONG DISTANCE VIEWS
- THIS BEAUTIFULLY APPOINTED VERY STYLISH MODERN HOME HAS MANY SECRETS HIDDEN WITHIN
- BEAUTIFUL OPEN PLAN SPACE INCLUDING A MASSIVE DINING LIVING KITCHEN WITH GLAZED DOORS OUT TO A SUPERB TERRACE
Description
IN A FABULOUS GARDEN WITH STUNNING LONG DISTANCE VIEWS, THIS BEAUTIFULLY APPOINTED VERY STYLISH MODERN HOME HAS MANY SECRETS HIDDEN WITHIN. THE BEAUTIFUL OPEN PLAN SPACE INCLUDING A MASSIVE DINING LIVING KITCHEN WITH GLAZED DOORS OUT TO A SUPERB TERRACE, VERY LARGE GARDEN AND UNBELIEVABLE LONG DISTANCE VIEWS. WITH A FOUR/FIVE BEDROOMED ACCOMMODATION, THE HOME IS CONVENIENTLY PLACED FOR A WALK INTO THE TOWN CENTRE AND ALSO WITH WONDERFUL RURAL WALKS FROM THE DOORSTEP. RUNTLINGS LANE IS JUST A SMALL LANE GIVING ACCESS TO A HANDFUL OF PROPERTIES, THIS PROPERTY SITS ON THE EDGE OF RUNTLINGS LANE AND HAS A GOOD SIZED DRIVEWAY, TWO GARAGES, A MOTORCYCLE GARAGE AND AN ATTACHED SINGLE GARAGE AND HAS THE FOLLOWING ACCOMMODATION. ENTRANCE HALL WITH DOWNSTAIRS W.C., LOUNGE, A LOVELY ROOM WITH BAY WINDOW OPENING THROUGH TO THE OPEN PLAN FABULOUS LIVING DINING KITCHEN WHICH IS BEST DEMONSTRATED BY FLOOR LAYOUT PLAN AND PHOTOGRAPHS, SUBSTANTIAL BOOT/UTILITY AREA ADJOINING EVERY DAY ENTRANCE SIDE HALL, GROUND FLOOR HOME OFFICE/CURRENT BEDROOM FOUR, FIRST FLOOR BEDROOM ONE WHICH IS A LARGE DOUBLE ROOM WITH GLAZED DOORS OUT TO A BALCONY/TERRACE WITH STUNNING VIEWS AND EN-SUITE, BEDROOM TWO, ONCE AGAIN, ENJOYING THE STUNNING VIEWS, A LARGE DOUBLE ROOM, BEDROOM THREE, AN L SHAPED ROOM THAT WILL EASILY DIVIDE TO CREATE TWO SINGLE ROOMS I.E BEDROOMS THREE AND FOUR IF SO DECIDED, WELL APPOINTED HOUSE BATHROOM, STUNNING GARDENS WITH MANY DIFFERENT SITTING OUT AREAS AND FEATURES AND LAST BUT BY NO MEANS LEAST, A VERY LARGE STUDIO/DEN ADJOINING THE OUTDOOR BAR AREA USED AS A GYM AND HOME OFFICE SPACE. IN SHORT, A WELL-APPOINTED, WELL POSITIONED FAMILY HOME WITH A GREAT DEAL OF STYLE THROUGHOUT.
EPC Rating: D
ENTRANCE HALL
Stylish entrance door with glazed portal and attractive glazed side windows gives access through to the entrance hallway. This sets the scene in terms of style, having inset spotlighting to the ceiling, beautiful porcelain tile flooring, a glazed balustraded staircase and stylish timber and glazed doors with high quality handles. The hallway also has a stylish vertical central heating radiator.
DOWNSTAIRS W.C.
A doorway gives access to the downstairs W.C. A continuation of the porcelain tiled flooring, concealed cistern W.C. and corner wash hand basin with splashback tiling and mirror.
LOUNGE (3.56m x 6.86m)
Doorway leads through to the lounge area. This accommodation throughout the home is exceptionally stylish and, as the photographs suggest, the majority of the ground floor is open plan, however the lounge area could be divided back into a separate room if so desired. It has a broad bay window giving a pleasant outlook to the front, inset spotlighting to the ceiling, provisions for a wall mounted TV and surround sound system and vertical central heating radiator.
DINING LIVING KITCHEN (2.69m x 6.4m)
Broad opening allows access through to the living dining kitchen. This spectacular space, initially as a dining area, is versatile and moves around this space depending upon the vendor’s requirements and mood. It has a vertical central heating radiator, central ceiling light point, superb porcelain tiled flooring which continues throughout the space including broad access through to the living dining area. This has the spectacular view, with broad glazed windows, four panels in total. The sliding doors give a clear, uninterrupted view out over the property’s large gardens, rural scene, hills in the distance and Emley Moor Mast on the skyline. As can be seen by the photographs, the décor continues with stylish vertical central heating radiators, a good standard of décor, two wall light points, inset spotlighting to the ceiling and a central ceiling light point. There is a wood burning stove within a fireplace that is stylish and attractive with provisions for a wall mounted TV above.
DINING LIVING KITCHEN (3.96m x 5.54m)
The kitchen area, yet again, has wonderful porcelain tiled flooring, a window out to the driveway side and units at both the high and low level with a fabulous number of working surfaces. These working surfaces also continue to the island/breakfast bar unit with seating for four. This has two lighting points above and integrated drawers. The kitchen includes a housing point for an American style fridge freezer with plumbing, Belling Range style oven with the usual warming ovens and induction hob with stylish stainless steel and glazed extractor fan over, integrated dishwasher and integrated Rangemaster sink with one and a half bowls and stylish mixer tap over. Once again, the room has inset spotlighting to the ceiling and a broad opening leads through to the utility area.
UTILITY AREA (2.74m x 2.67m)
Beautifully presented, not like the usual utility areas as it forms part of the kitchen and gives a staggering view out of the gardens and views beyond. It is fitted with a wealth of units and offers itself as a delightful extension to the kitchen/boot room. Once again, has a Rangemaster one and half bowl sink unit with mixer tap over, the same porcelain tiled splashbacks, provisions for an integrated washing machine and dryer and there is also a huge amount of other cupboard space. Sliding patio door gives access to the everyday family entrance hall.
EVERYDAY ENTRANCE/BOOT ROOM
This has coat hooks to one side, exposed stone work, two Velux windows to the high angled ceiling line, a high quality entrance door similar to the principal entrance door with glazed window to the side and glazed doors out to the gardens giving wonderful views and direct access out to the gardens. This entrance hall, once again, has a porcelain tiled floor and vertical central heating radiator.
OFFICE/BEDROOM FOUR (2.79m x 3.51m)
Also on the ground floor is the home office/bedroom four. This could be bedroom five, details of which are to follow with the bedroom layouts upstairs. This home office has a bay window to the front, a window giving an outlook to the driveway, porcelain tiled flooring once again and vertical central heating radiator. There is a wonderful array of in-built office/bedroom furniture including high level cupboards and work desk/dressing table.
FIRST FLOOR LANDING
As previously mentioned, a stylish staircase with glazed balustrading rises up to the first floor landing. This has inset spotlighting to the ceiling and a doorway leads through to the fabulous bedroom one.
BEDROOM ONE (3.66m x 5.89m)
A huge double room with high specification sliding glazed door/windows with integrated blinds which gives direct access out to the first floor terrace and stunning long distance views beyond. The room has provisions for a wall mounted TV, inset spotlighting to the ceiling and a stylish central heating radiator.
BEDROOM ONE EN-SUITE
Superbly appointed with fixed glazed screen shower with chrome fittings, wash hand basin and concealed cistern W.C. There is a window with long distance views to the rear, porcelain tiling to the full ceiling height to the majority, an extractor fan, inset spotlighting and an illuminating mirror.
ROOF TERRACE/BALCONY (2.95m x 5.49m)
A fabulous feature of this home is this very private roof terrace accessed from both bedroom one and bedroom two. It has external lighting, glazed balustrading, high quality flooring and astonishing long distance and particularly broad views.
BEDROOM TWO (3.25m x 4.72m)
Yet again, a very large and impressive double bedroom with stylish décor, inset spotlighting to the ceiling, large picture window and glazed window and sliding door giving access out to the balcony with integrated blinds. The room has inset spotlighting to the ceiling and chandelier point, a vertical central heating radiator and provisions for a wall mounted TV.
BEDROOM THREE (4.57m x 4.01m)
A good sized L shaped room which has windows to two sides, a good amount of space and under eaves storage area. There is a vertical central heating radiator, inset spotlighting and a central ceiling light point. Please note – we have demonstrated on the floorplan that this room could be split into two dividing bedroom three and bedroom four at the first floor level if so required. This large double room would create two good sized single rooms with relative ease.
HOUSE BATHROOM (2.13m x 2.44m)
The house bathroom is once again superbly appointed, has a long distance view, a heated towel rail/central heating radiator, porcelain tiled flooring, porcelain tiling to the full ceiling height, an extractor fan and inset spotlighting. There is a bath with concertina glazed shower screen, shower fittings above, concealed cistern W.C. and vanity unit with inset mirror and light over.
STUDIO/DEN (5.31m x 3.51m)
This, which is used by the family to a huge amount, is wonderfully presented. It has six windows in total, attractive flooring, provisions for a wall mounted TV, is fitted with power and light and has glazing that overlooks the bar area. The den includes hard-linked internet provided as well as full power and lighting. Available for a large amount of uses including summer house and home office, it has internal measurements of approximately 11’6” x 17’5”.
Garden
The Willows sits in much larger gardens than might ever be imagined when viewed externally. A drive-by casual glance at this home will not suffice the gardens that are particularly private to the rear and give an astonishing amount of space, style and wonderful views. The driveway gardens to the front provide a huge amount of parking space. There is brick set driveway and further concrete pad area for additional parking.
Garden
It is perhaps best to let the photographs do the talking. The gardens have been extremely well landscaped and have wonderful mature trees and shrubbery, well established boundaries and all is superbly presented. Immediately adjacent to the house is a beautiful, paved patio with long distance views. To one side, there is a gazebo area giving particularly pleasant evening sitting out space. A pathway leads through the lawned garden to a further huge patio. This, with glazed balustrading, provides a huge amount of additional patio space and from here, broad steps lead down to a further patio with, once again, glazed balustrading. The garden has external lighting in abundance and faces the right way in terms of views and sunshine. Steps lead down to the lower garden. This is delightfully enclosed by mature fencing and has a beautiful lawn and, yet again, a bar area/patio complimented by the superb studio/den.
- COUNCIL TAXA payment made to your local authority in order to pay for local services like schools, libraries, and refuse collection. The amount you pay depends on the value of the property.Read more about council Tax in our glossary page.
- Band: E
- PARKINGDetails of how and where vehicles can be parked, and any associated costs.Read more about parking in our glossary page.
- Yes
- GARDENA property has access to an outdoor space, which could be private or shared.
- Private garden
- ACCESSIBILITYHow a property has been adapted to meet the needs of vulnerable or disabled individuals.Read more about accessibility in our glossary page.
- Ask agent
Energy performance certificate - ask agent
The Willows, Runtlings Lane, Ossett, WF5
Add an important place to see how long it'd take to get there from our property listings.
__mins driving to your place
Get an instant, personalised result:
- Show sellers you’re serious
- Secure viewings faster with agents
- No impact on your credit score
About Simon Blyth, Barnsley
The Business Village, Unit 2 Building 2, Innovation Way, Barnsley, S75 1JL



Your mortgage
Notes
Staying secure when looking for property
Ensure you're up to date with our latest advice on how to avoid fraud or scams when looking for property online.
Visit our security centre to find out moreDisclaimer - Property reference e66f190e-c210-473f-b97d-496e26d0e97e. The information displayed about this property comprises a property advertisement. Rightmove.co.uk makes no warranty as to the accuracy or completeness of the advertisement or any linked or associated information, and Rightmove has no control over the content. This property advertisement does not constitute property particulars. The information is provided and maintained by Simon Blyth, Barnsley. Please contact the selling agent or developer directly to obtain any information which may be available under the terms of The Energy Performance of Buildings (Certificates and Inspections) (England and Wales) Regulations 2007 or the Home Report if in relation to a residential property in Scotland.
*This is the average speed from the provider with the fastest broadband package available at this postcode. The average speed displayed is based on the download speeds of at least 50% of customers at peak time (8pm to 10pm). Fibre/cable services at the postcode are subject to availability and may differ between properties within a postcode. Speeds can be affected by a range of technical and environmental factors. The speed at the property may be lower than that listed above. You can check the estimated speed and confirm availability to a property prior to purchasing on the broadband provider's website. Providers may increase charges. The information is provided and maintained by Decision Technologies Limited. **This is indicative only and based on a 2-person household with multiple devices and simultaneous usage. Broadband performance is affected by multiple factors including number of occupants and devices, simultaneous usage, router range etc. For more information speak to your broadband provider.
Map data ©OpenStreetMap contributors.
