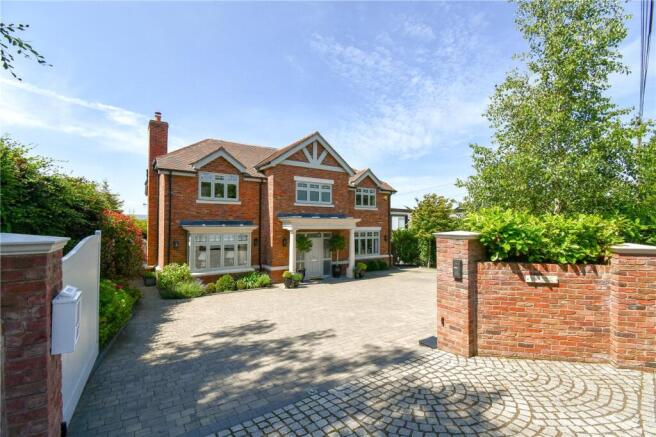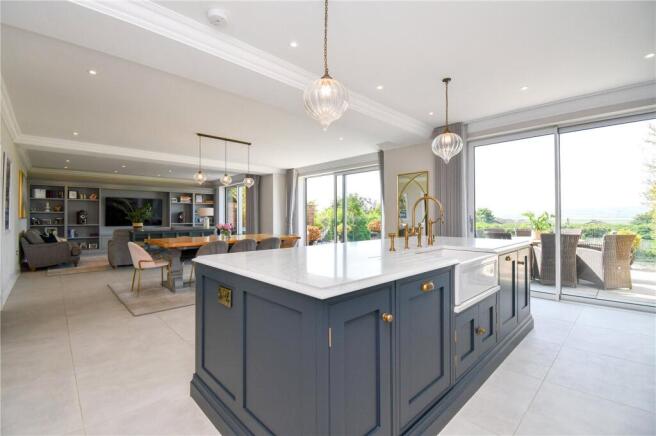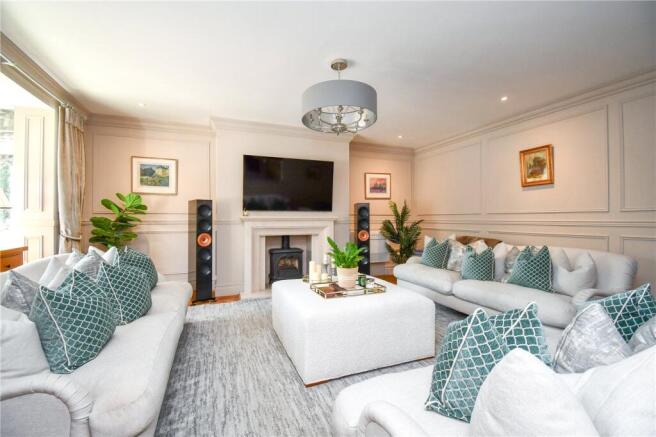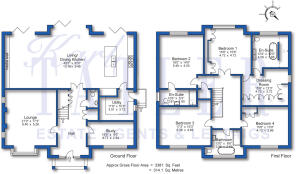
4 bedroom detached house for sale
Rectory Lane, Heswall, Wirral

- PROPERTY TYPE
Detached
- BEDROOMS
4
- BATHROOMS
3
- SIZE
3,381 sq ft
314 sq m
- TENUREDescribes how you own a property. There are different types of tenure - freehold, leasehold, and commonhold.Read more about tenure in our glossary page.
Freehold
Key features
- Executive Detached Family Home
- Freehold
- Built in 2021 to Exacting Standards
- High End Fixtures & Fittings Throughout
- Hand Made Puddled Duck Kitchen
- Open-Plan Living to the Rear
- Large Master Suite with Stunning Views
- Three Further Double Bedrooms
- Three Luxury Bathrooms
- South Facing Rear Garden
Description
A truly unique opportunity to acquire a one-of-a-kind, purpose-built family home, crafted to the highest of standards and nestled within one of Wirral’s most prestigious and sought-after locations. With uninterrupted panoramic views across the Dee Estuary to the Welsh Hills, this exceptional residence combines timeless architectural features with luxurious modern living, resulting in a home of rare distinction and quality.
Constructed using traditional handmade brick with a classic Rosemary clay tile roof, this property exemplifies craftsmanship at every turn. Attention to detail is evident from the outset, with elegant stone sills and a striking stone portico framing the entrance, setting the tone for what lies within.
Internally, the home is arranged across two well-planned floors and benefits from block and beam construction, providing solid concrete floors throughout. Underfloor heating spans the entire ground floor and all first-floor bathrooms, delivering both comfort and efficiency.
To the rear of the ground floor is an outstanding open-plan kitchen, dining, and living space that stretches the full width of the home, carefully designed to capture and showcase the extraordinary estuary views. This remarkable space features a handmade, in-frame kitchen by Puddled Duck Kitchens of Cheshire, complete with quartz worktops, high-end Neff and Miele appliances, and Armac Martin brass hardware - blending classic elegance with state-of-the-art functionality.
A separate, cosy family room sits just off the central hallway, boasting a beautiful oak parquet floor, feature bay window, and a limestone fireplace with an electrically operated cast iron gas fire - the perfect space for evenings by the fire. Also on the ground floor are a versatile study/playroom, a well-appointed downstairs WC, and an abundance of built-in storage.
The first floor continues to impress, beginning with a striking central landing illuminated by a large skylight, bathing the space in natural light. The principal suite is a standout feature, with an apex floor-to-ceiling window framing sweeping views across the estuary. The suite includes a generous walk-in wardrobe and a luxurious en-suite shower room, complete with high-spec finishes and Duravit sanitary ware. Air conditioning ensures year-round comfort.
The second bedroom also enjoys estuary views and benefits from its own stylish en-suite shower room, while two further large bedrooms are served by a beautifully appointed four-piece family bathroom. All bathrooms are fully tiled, featuring quality fixtures and fittings throughout.
Externally, the rear garden is both private and picturesque. A raised porcelain-tiled patio with glass balustrades offers the ideal setting for outdoor dining or relaxation, with central steps leading down to a well-maintained lawn framed by mature shrubs and hedging, creating a sunny, secure haven for both children and adults alike.
To the front, stylish electric gates open onto a spacious block-paved driveway with neatly planted borders, offering secure off-road parking. The attractive façade and beautifully landscaped surroundings provide an impressive welcome to this truly special home.
Additional features include air conditioning to both the master bedroom and lounge, premium porcelain tiled flooring to the ground floor, and a dedicated utility room with matching bespoke cabinetry from Puddled Duck Kitchens.
Lower Heswall Village offers a range of charming boutique shops, along with highly acclaimed schools and excellent walking routes. The Wirral Way provides quick and scenic access to Parkgate and West Kirby.
Offering a rare blend of traditional quality, modern technology, and an unrivalled setting, this remarkable property must be viewed to be fully appreciated.
Brochures
Particulars- COUNCIL TAXA payment made to your local authority in order to pay for local services like schools, libraries, and refuse collection. The amount you pay depends on the value of the property.Read more about council Tax in our glossary page.
- Band: TBC
- PARKINGDetails of how and where vehicles can be parked, and any associated costs.Read more about parking in our glossary page.
- Driveway,Gated
- GARDENA property has access to an outdoor space, which could be private or shared.
- Yes
- ACCESSIBILITYHow a property has been adapted to meet the needs of vulnerable or disabled individuals.Read more about accessibility in our glossary page.
- Ask agent
Rectory Lane, Heswall, Wirral
Add an important place to see how long it'd take to get there from our property listings.
__mins driving to your place
Get an instant, personalised result:
- Show sellers you’re serious
- Secure viewings faster with agents
- No impact on your credit score



Your mortgage
Notes
Staying secure when looking for property
Ensure you're up to date with our latest advice on how to avoid fraud or scams when looking for property online.
Visit our security centre to find out moreDisclaimer - Property reference HWS211049. The information displayed about this property comprises a property advertisement. Rightmove.co.uk makes no warranty as to the accuracy or completeness of the advertisement or any linked or associated information, and Rightmove has no control over the content. This property advertisement does not constitute property particulars. The information is provided and maintained by Karl Tatler Estate Agents, Heswall. Please contact the selling agent or developer directly to obtain any information which may be available under the terms of The Energy Performance of Buildings (Certificates and Inspections) (England and Wales) Regulations 2007 or the Home Report if in relation to a residential property in Scotland.
*This is the average speed from the provider with the fastest broadband package available at this postcode. The average speed displayed is based on the download speeds of at least 50% of customers at peak time (8pm to 10pm). Fibre/cable services at the postcode are subject to availability and may differ between properties within a postcode. Speeds can be affected by a range of technical and environmental factors. The speed at the property may be lower than that listed above. You can check the estimated speed and confirm availability to a property prior to purchasing on the broadband provider's website. Providers may increase charges. The information is provided and maintained by Decision Technologies Limited. **This is indicative only and based on a 2-person household with multiple devices and simultaneous usage. Broadband performance is affected by multiple factors including number of occupants and devices, simultaneous usage, router range etc. For more information speak to your broadband provider.
Map data ©OpenStreetMap contributors.






