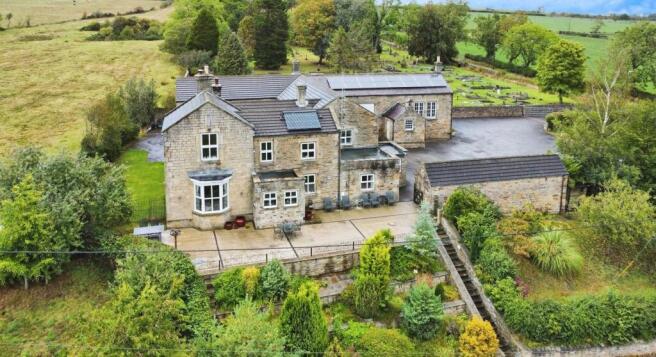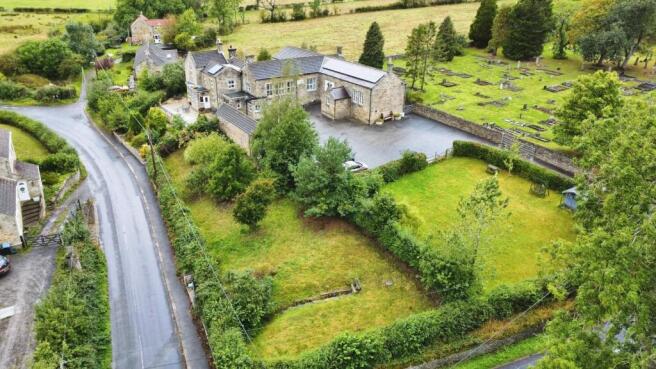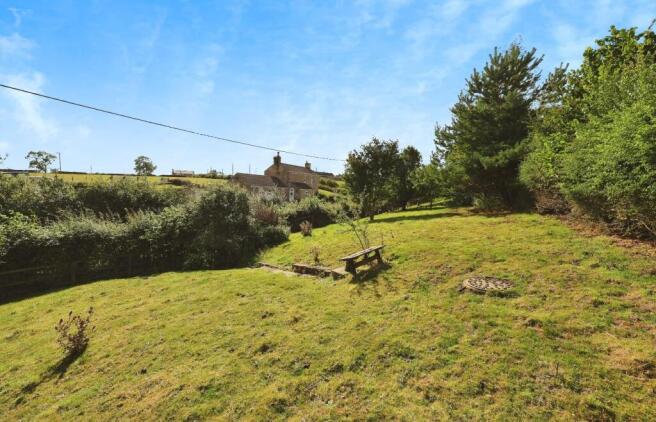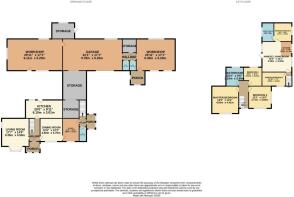Lynesack, Butterknowle

- PROPERTY TYPE
House
- BEDROOMS
5
- BATHROOMS
2
- SIZE
1,852 sq ft
172 sq m
- TENUREDescribes how you own a property. There are different types of tenure - freehold, leasehold, and commonhold.Read more about tenure in our glossary page.
Freehold
Description
Nearby, Butterknowle has a range of local amenities available such as; a doctors surgery, village pubs and primary school. The close towns of Bishop Auckland and Barnard Castle provide access to further amenities such as supermarkets, cafés, restaurants, healthcare services and both primary and secondary schools. The A688 the A68 are approximately a ten minute drive away, leading to the A1(M) both North and South, ideal for commuters, whilst there is also an extensive public transport system through the villages allowing for access to the neighbouring towns.
In brief, the property comprises; an entrance hall leading into the living room, kitchen, dining room, study and cloakroom to the ground floor. The first floor consists of the master bedroom, two further bedrooms and family bathroom. There is a separate annex to the first floor accessed via an entrance porch with stairs ascending to the living room, two bedrooms and ensuite bathroom. Externally, the property has gated access leading to the expansive courtyard allowing for ample parking for multiple cars. There is also roadside access with staircase leading to the front courtyard, a great space for outdoor seating and hosting. The south-facing front elevation garden is set over multiple tiers with a multitude of mature plants and shrubbery with spectacular countryside views. The large garage is fitted with an electric roller door. Inside, the garage is fitted with electric throughout and allows access into the two commercial workshop spaces with additional storage rooms and cloakrooms. There is a further stone-built outbuilding currently fitted with a sink/drainer unit with the potential to be changed into a supplemental commercial space and used as an Air B&B (subject to relevant planning permission). The property boasts an impressive landscape with an enclosed lawned garden with hedged borders and patio areas to the side elevation. Furthermore, the property is equipped with two impressive paddocks with fresh-water spring, private orchard and storage shed.
Entrance Hall - The welcoming entrance hall is located to the front elevation with feature stained glass door and ceiling beams leading in from the porch.
Living Room - A spacious living area with plenty of space for living furniture and benefits from an open fire with feature surround and large bay window to the front elevation which allows for ample natural light and a scenic open outlook.
Kitchen - The kitchen is fitted with a range of wood effect wall, base and drawer units with contrasting works surfaces, sink/drainer unit, integrated electric oven, hob and overhead extractor hood. There is a feature multifuel fireplace and space is available for further free standing appliances along with a dining table and chairs. Kitchen door leads into the rear garden.
Dining Room - The dining room is a well proportioned reception room with feature exposed stone wall and ceiling beams, open fire, plenty of space for furniture and large window to the front elevation.
Study - Currently utilised as a study, this additional ground floor room could also be used as a playroom.
Cloakroom - The ground floor cloakroom is fitted with a WC, wash hand basin and frosted window.
Master Bedroom - The master bedroom is a fantastic size with room for a king sized bed, further furniture and benefits from a feature decorative fireplace and large window to the front elevation which provides plenty of natural light.
Bedroom Two - Another spacious bedroom with contemporary decor which has space for a king-sized bed and further furniture along with dual aspect windows.
Bedroom Three - The third bedroom is a generous single room with plenty of space for furniture and window to the rear elevation.
Bathroom - The modern family bathroom is fitted with a panelled bath, corner shower cubicle, wash hand basin and frosted window to the rear elevation.
Annexe - The annexe is a separately accessed space accessed via a side elevation entrance porch with dual aspect windows.
Living Room/Kitchen - The annexe hosts an open-plan kitchen and reception room. A large, welcoming space with plenty of space for living and dining furniture which benefits from neutral decor and French doors to the side elevation. The kitchen is fitted with a range of wood effect wall, base and drawer units and sink/drainer with space for an undercounter fridge or freezer.
Bedroom One - The main annexe bedroom is a large single room with ample space for furniture, neutral decor and window to the rear elevation.
Ensuite - The ensuite to the main bedroom is fitted double corner shower cubicle with sliding door, wash hand basin and WC.
Bedroom Two - The second bedroom is another well-sized single room with plenty of space for furniture and window to the front elevation.
External - Externally, the property has gated access leading to the expansive courtyard allowing for ample parking. There is also roadside access with staircase leading to the front courtyard, a great space for outdoor seating and hosting. The south-facing front elevation garden is set over multiple tiers with a multitude of mature plants and shrubbery with spectacular countryside views. The large garage is fitted with an electric roller door with electric throughout. The property boasts an impressive landscape with an enclosed lawned garden with hedged borders and patio areas ideal for outdoor hosting to the side elevation. Furthermore, the property is equipped with two impressive paddocks with natural fresh-water spring, private orchard and storage shed.
Commercial Spaces - The property benefits from two commercial spaces which can be used to host businesses from within. With storage areas and cloakrooms.
Outbuilding - The property benefits from an additional stone-built outbuilding currently fitted with a sink/drainer unit with the potential to be changed into a further commercial space and used as an Air B&B (subject to planning).
Brochures
Lynesack, ButterknowleBrochure- COUNCIL TAXA payment made to your local authority in order to pay for local services like schools, libraries, and refuse collection. The amount you pay depends on the value of the property.Read more about council Tax in our glossary page.
- Band: E
- PARKINGDetails of how and where vehicles can be parked, and any associated costs.Read more about parking in our glossary page.
- Garage,Driveway,Off street
- GARDENA property has access to an outdoor space, which could be private or shared.
- Yes
- ACCESSIBILITYHow a property has been adapted to meet the needs of vulnerable or disabled individuals.Read more about accessibility in our glossary page.
- Ask agent
Lynesack, Butterknowle
Add an important place to see how long it'd take to get there from our property listings.
__mins driving to your place
Get an instant, personalised result:
- Show sellers you’re serious
- Secure viewings faster with agents
- No impact on your credit score
Your mortgage
Notes
Staying secure when looking for property
Ensure you're up to date with our latest advice on how to avoid fraud or scams when looking for property online.
Visit our security centre to find out moreDisclaimer - Property reference 34170022. The information displayed about this property comprises a property advertisement. Rightmove.co.uk makes no warranty as to the accuracy or completeness of the advertisement or any linked or associated information, and Rightmove has no control over the content. This property advertisement does not constitute property particulars. The information is provided and maintained by Hunters, Bishop Auckland. Please contact the selling agent or developer directly to obtain any information which may be available under the terms of The Energy Performance of Buildings (Certificates and Inspections) (England and Wales) Regulations 2007 or the Home Report if in relation to a residential property in Scotland.
*This is the average speed from the provider with the fastest broadband package available at this postcode. The average speed displayed is based on the download speeds of at least 50% of customers at peak time (8pm to 10pm). Fibre/cable services at the postcode are subject to availability and may differ between properties within a postcode. Speeds can be affected by a range of technical and environmental factors. The speed at the property may be lower than that listed above. You can check the estimated speed and confirm availability to a property prior to purchasing on the broadband provider's website. Providers may increase charges. The information is provided and maintained by Decision Technologies Limited. **This is indicative only and based on a 2-person household with multiple devices and simultaneous usage. Broadband performance is affected by multiple factors including number of occupants and devices, simultaneous usage, router range etc. For more information speak to your broadband provider.
Map data ©OpenStreetMap contributors.




