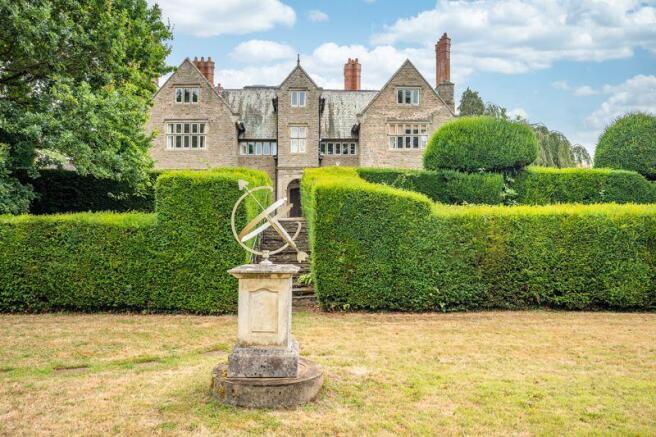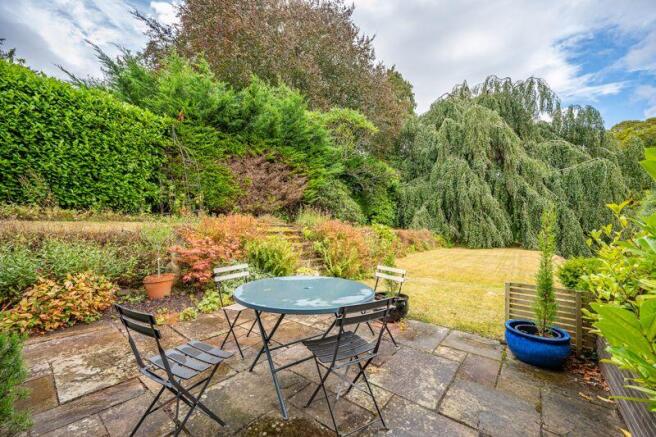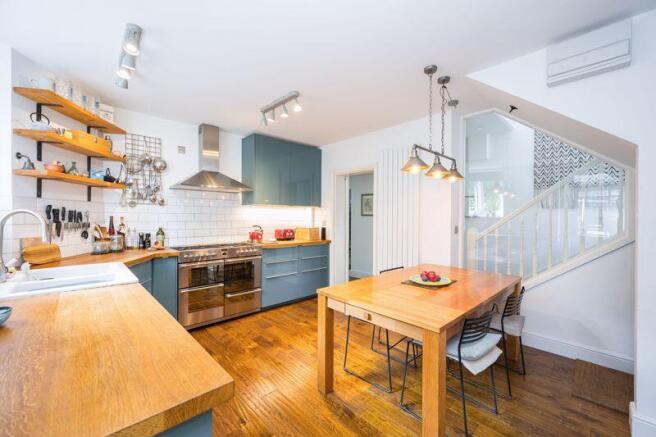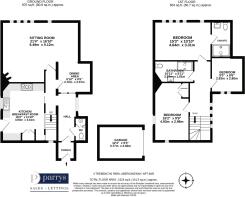Trebencyn, Abergavenny

- PROPERTY TYPE
Semi-Detached
- BEDROOMS
3
- BATHROOMS
2
- SIZE
Ask agent
Key features
- Beautifully appointed house with much character and period features
- Part of an impressive stone country house built in the early 1900s
- Located on the edge of the Brecon Beacons/Bannau Brycheiniog National Park
- Within 3 miles of the historic town of Abergavenny
- Semi rural location yet within a short distance of road and rail links
- Private garden with south facing terrace
- Impressive communal gardens and grounds of circa 2.5 acres
- Garage and private parking
Description
Ground Floor
A solid wood entrance door, with decorative glazed panel, is set in a stone porch with pitched roof which provides a useful area for coats and boots. An part glazed door opens into the bright entrance hall which immediately captures the character and quality of this beautiful home. An internal window, framed with a stone surround is an interesting feature in the entrance hall, the tiled floor and modern cloakroom are examples of the quality fittings throughout. Open plan to the inner hall with stairs rising to the first floor and access to the ground floor rooms. The fully fitted kitchen/breakfast room comprises a comprehensive range of gloss fronted cupboards with wooden worksurfaces over. The kitchen has fitted appliances and has ample space for both storage and a family sized table and chairs. A door leads from the kitchen to the garden and private parking area.
...
The attractive and light sitting room is located to the rear of the house with windows overlooking the private garden and to the communal lawns and gardens beyond. The sitting room has much character with period features including a wood burning stove set in a tiled fireplace with wooden surround, coved ceiling and dado height wooden wall panelling. Continue to the rear of the sitting room which links to the dining room with an internal window, with stone surround. looking through to the entrance hall. The ground floor accommodation flows seamlessly and provides ample space for all family members to either gather or enjoy their own corner of this welcoming home.
First Floor
A dog leg stair case, with turned balustrade and newel posts, rises from the inner hall to the first floor. A panel glazed window provides both a feature and light to the landing which has been designed as a place to relax. The principal bedroom, with mullion windows overlooking the garden and communal lawns, is located to the rear of the house and offers a modern en-suite shower room. The other two bedrooms are located on either side of the landing with a family bathroom, all the bedrooms are well appointed and an attractive wooden floor flows throughout the first floor. There is access to a fully boarded loft with fitted loft ladder and light, ideal for storage.
Outside
Trebencyn Park is approached via a long private driveway which meanders through an avenue of trees to a large, gravelled parking/turning area in front of the main house, there is space for both residents and visitors. Continue past the main house and around to the far side of the country house where Ty Mair is located, tucked away with its own entrance door and private parking. To the front of Ty Mair are stone steps and a stone pathway which leads to the side entrance (kitchen door) and continues to the private terrace and garden to the rear. Beyond the private garden are the beautiful communal grounds comprising lawns bordered by trees and mature plants. The communal gardens wrap around the country estate with further lawns, hedges and trees to the front of the main house providing ample space for all residents and their visitors to enjoy the landscaped gardens, natural meadows and views.
...
Ty Mair has its own garage which is located at the end of a small block of garages within a short distance of the house.
Location
Trebencyn Park is located approximately 3 miles from the historic and former market town of Abergavenny which is bordered by the Blorenge, Sugar Loaf and Skirrid mountains and the River Usk. The town offers a wide range of amenities which include independent shops and high street chain stores, supermarkets, banks, doctors, dentists, primary and secondary schools and a general hospital. The town has a leisure centre with swimming pool, a cinema, theatre and library. Abergavenny hosts an annual Food Festival and the surrounding area is well known for its many high-quality restaurants. The property is situated within easy reach of the mainline railway station and has excellent road links (A40/A449 and A4042) to the M4, M5 and M50 motorways for Newport, Cardiff, Bristol and the Midlands and the A465 for Merthyr Tydfil, Brecon and Hereford.
AGENT'S NOTES – DIGITAL MARKETS COMPETITION AND CONSUMERS ACT 2024 (DMCC ACT)
The DMCC Act 2024, which came into force in April 2025, is designed to ensure that consumers are treated fairly and have all the information required to make an informed purchase, whether that be a property or any other consumer goods. Parrys are committed to providing material information relating to the properties we are marketing to assist prospective buyers when making a decision to proceed with the purchase of a property. Please note all information will need to be verified by the buyers' solicitor and is given in good faith from information both obtained from HMRC Land Registry and provided by our sellers.
Tenure
Leasehold.
The lease term is 999 years starting from 1st June 2003.
The lease is for a semi-detached house with a garden and garage.
Annual ground rent of £100 for the first 25 years, adjusted every 25 years based on the Retail Prices Index. The Management Company has waived the ground rent charge for the period the present owners have lived at the house and we understand, for many years prior to this.
The leaseholder pays a specified proportion of buildings insurance (annual buildings insurance cost for period 1 Jan – 31 Dec was £1,354 and is fully paid, paid annually) and service charges (annual service charge is £2,131, paid monthly), together with an annual contribution to a Reserve Fund (reserve fund contribution was £100 and is fully paid) used to build a contingency towards relevant unforeseen costs.
...
The service charges include the following services:
External buildings and environs maintenance
Shared grounds and garden maintenance
Septic tank maintenance
Common electricity and water supplies and maintenance
External window cleaning
Energy Performance Certificate
D.
To view the full EPC please visit the GOV website.
Services
We are advised that the property is connected to mains water and electricity. LPG gas central heating. Each property has its own meter, so that bills are calculated based on usage and each property has its own separate billing account with the supplier. The supplier determines when to make bulk LPG deliveries with no effort required from leaseholders. A common water supply is also provided by the Management Company, located beside the bin and recycling store. A supply of logs is provided free to each property by the Management Company, from suitable supplies available from within the grounds. Private drainage via septic tank, the Management Company arranges maintenance and routine emptying services through annual service charges. Car park, access route lighting and garage power and lighting is provided through a common electricity smart metered supply, provided and maintained by the Management Company through annual service charges.
...
Broadband:
Superfast fibre and standard broadband available subject to providers terms and conditions. Please make your own enquiries via Openreach.
Mobile:
EE, Vodaphone, 02 and Three are good outdoors, Vodaphone is variable indoors. Please make your own enquiries via Ofcom.
Local Authority
Monmouthshire County Council.
Council Tax Band
F.
Please note that the Council Tax banding was correct as at date property listed. All buyers should make their own enquiries.
Title
The house is registered under Title Number CYM145938 – a copy of which is available from Parrys.
Agent's Notes
The Management Company are keen to preserve a peaceful and tranquil environment for the enjoyment of all residents and, therefore, after much consideration have implemented a 'No Pets' policy.
General Information Regarding Sales Particulars
All measurements, floorplans and land plans are for illustrative purposes only and are approximate. Measurements are quoted in imperial with metric equivalents and are for general guidance only. Whilst every effort has been made to ensure to accuracy, these sales particulars must not be relied upon and all information is to be verified by the solicitor acting for the buyer(s). Please note Parrys have not tested any apparatus or services and, therefore, no guarantee can be given that they are in working order. Photographs are shown for marketing purposes and it must not be assumed that any of the fixtures and fittings shown are included with the property, unless specifically mentioned within the sales particulars, some fixtures and fittings may be available by separate negotiation.
Brochures
Property BrochureFull Details- COUNCIL TAXA payment made to your local authority in order to pay for local services like schools, libraries, and refuse collection. The amount you pay depends on the value of the property.Read more about council Tax in our glossary page.
- Band: F
- PARKINGDetails of how and where vehicles can be parked, and any associated costs.Read more about parking in our glossary page.
- Yes
- GARDENA property has access to an outdoor space, which could be private or shared.
- Yes
- ACCESSIBILITYHow a property has been adapted to meet the needs of vulnerable or disabled individuals.Read more about accessibility in our glossary page.
- Ask agent
Trebencyn, Abergavenny
Add an important place to see how long it'd take to get there from our property listings.
__mins driving to your place
Get an instant, personalised result:
- Show sellers you’re serious
- Secure viewings faster with agents
- No impact on your credit score
Your mortgage
Notes
Staying secure when looking for property
Ensure you're up to date with our latest advice on how to avoid fraud or scams when looking for property online.
Visit our security centre to find out moreDisclaimer - Property reference 12735388. The information displayed about this property comprises a property advertisement. Rightmove.co.uk makes no warranty as to the accuracy or completeness of the advertisement or any linked or associated information, and Rightmove has no control over the content. This property advertisement does not constitute property particulars. The information is provided and maintained by Parrys, Abergavenny. Please contact the selling agent or developer directly to obtain any information which may be available under the terms of The Energy Performance of Buildings (Certificates and Inspections) (England and Wales) Regulations 2007 or the Home Report if in relation to a residential property in Scotland.
*This is the average speed from the provider with the fastest broadband package available at this postcode. The average speed displayed is based on the download speeds of at least 50% of customers at peak time (8pm to 10pm). Fibre/cable services at the postcode are subject to availability and may differ between properties within a postcode. Speeds can be affected by a range of technical and environmental factors. The speed at the property may be lower than that listed above. You can check the estimated speed and confirm availability to a property prior to purchasing on the broadband provider's website. Providers may increase charges. The information is provided and maintained by Decision Technologies Limited. **This is indicative only and based on a 2-person household with multiple devices and simultaneous usage. Broadband performance is affected by multiple factors including number of occupants and devices, simultaneous usage, router range etc. For more information speak to your broadband provider.
Map data ©OpenStreetMap contributors.







