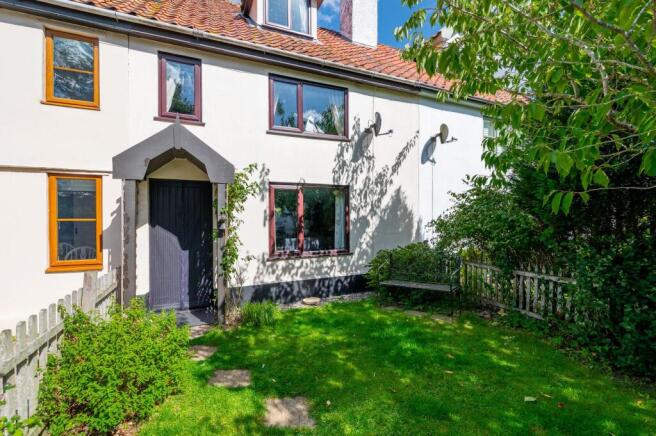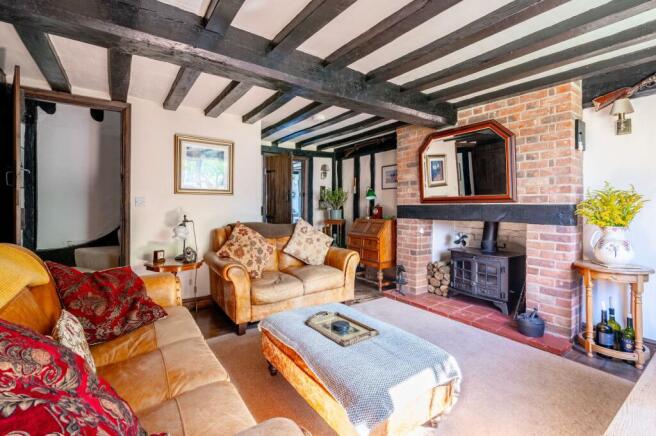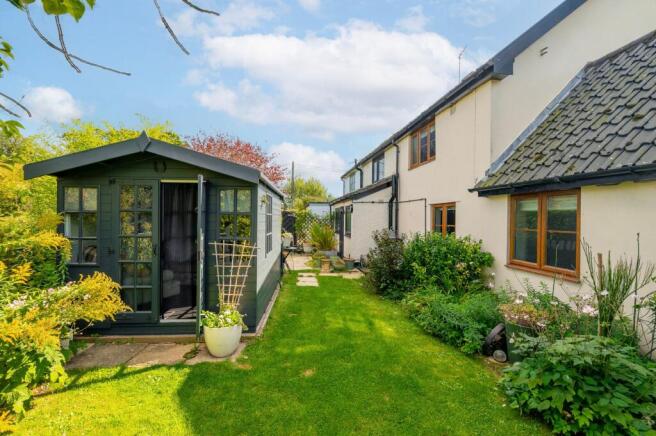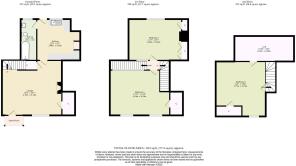
Chediston, Halesworth

- PROPERTY TYPE
Cottage
- BEDROOMS
3
- BATHROOMS
1
- SIZE
833 sq ft
77 sq m
- TENUREDescribes how you own a property. There are different types of tenure - freehold, leasehold, and commonhold.Read more about tenure in our glossary page.
Freehold
Key features
- Guide Price: £300,000-£325,000
- Charming and characterful cottage offering spacious living in a sought-after village with easy access to both town amenities and the coast
- Generous lounge with exposed beams, wood flooring, and a striking inglenook fireplace housing a wood-burning stove
- Three well-sized bedrooms, including a loft-style room with useful storage and far-reaching countryside views
- Bright ground floor bathroom with bath and shower over, complemented by exposed beams and a large window bringing in natural light
- Efficient modern electric radiators with Wi-Fi controls, alongside a recently installed septic tank (2 years ago)
- Mature gardens to the front and rear, enjoying sunshine throughout the day and providing a peaceful setting to relax outdoors
- Private rear garden enhanced by a lawn, patio seating area, summerhouse with power, and an additional storage shed
- Shared driveway parking serving Number 2, Number 3, and neighbouring farm access, ensuring practical off-road convenience
Description
Guide price £300,000-£325,000. Behind its cottage frontage lies a three-storey mid-terraced home filled with character and warmth, where period details meet modern comfort. Step inside to discover a welcoming lounge with a wood-burning stove, a country-style kitchen opening to the garden, and a stylish bathroom, all carrying the charm of exposed beams and traditional features. Across the upper floors, three well-proportioned bedrooms provide comfort and versatility, including a loft-style room with countryside views and useful storage. Outside, the front and rear gardens enjoy a sunny aspect and feature a summerhouse, shed, and patio seating, creating inviting spaces to unwind, while shared driveway parking adds convenience. Everyday living is further supported by Wi-Fi-controlled heating and a recently fitted septic tank, ensuring the home is as practical as it is full of charm.
Location
Chediston is a peaceful Suffolk village surrounded by open countryside, just a short drive from the popular market town of Halesworth. The area offers a close-knit rural setting with a traditional village church, scenic walking routes, and easy access to the nearby amenities of Halesworth, including shops, cafes, restaurants, schools, and a train station with direct links to London Liverpool Street. For leisure and days out, the renowned Suffolk Heritage Coast is within easy reach, with Southwold and Walberswick offering sandy beaches, coastal walks, and local dining. This location provides the charm of village living with excellent connections to both town and coast, making it an appealing choice for those seeking a quieter lifestyle with convenience nearby. The wider area also provides golf courses, nature reserves, and cultural attractions, adding further appeal for both families and those looking to enjoy Suffolk’s countryside and coast.
Town Farm Cottage, Chediston
Stepping through the quaint storm porch, you enter directly into the lounge, a characterful living space rich in period detail. Exposed black timber beams create a striking contrast against the white ceiling, while original floorboards and solid wood flooring add warmth underfoot. A large inglenook brick fireplace with an inset wood-burning stove and tiled hearth forms the heart of the room, complemented by traditional wooden doors and a generous front-facing window that fills the room with natural light. Together, these features create a warm and inviting setting that captures the essence of cottage living.
Moving through to the kitchen, the charm continues with exposed ceiling beams, textured walls, and tiled flooring. Fitted cabinetry in a soft blue tone pairs with wooden worktops and open shelving, giving both practicality and character. A traditional stable door provides direct access to the garden, while a wide window offers open views and floods the space with daylight. There is ample room for everyday essentials, including fridge-freezer, washing machine, and a cooker set within the original fireplace nook.
Just beyond, the ground floor bathroom introduces a more contemporary touch, styled with a dark modern palette and white tiling for contrast. A bath with shower over, pedestal sink, and WC are complemented by exposed beams and a traditional latch door. A large frosted window brings in natural light while ensuring privacy, creating a fresh and welcoming feel.
The first floor is home to two well-proportioned double bedrooms. The principal room to the front is a spacious double with twin windows, exposed beams, and a built-in wardrobe cupboard, while the rear bedroom enjoys open countryside views and includes built-in shelving, making it both practical and charming.
On the second floor, a loft-style double bedroom sits beneath the eaves, its dormer window drawing in natural light. Exposed beams and sloping ceilings give it real character, while access to a generous loft storage area with lighting, power, and the twin immersion cylinder makes it particularly versatile, whether used as a guest room, study, or creative retreat.
Outside, the property enjoys both front and rear gardens. To the rear, a private enclosed garden backs onto open fields, offering lawn, patio seating area, a summerhouse with power, and a separate storage shed. Its sunny aspect makes it a peaceful spot throughout the day.
Practical parking is available via the shared driveway, which serves Number 2, Number 3, and the neighbouring farm access.
Further benefits include Wi-Fi controlled modern electric radiators for efficient heating and a brand new septic tank installed just two years ago, ensuring ease of maintenance for years to come.
Agents notes
We understand that the property will be sold freehold, connected to main services water and electricity.
Heating system- Electric Central Heating
Council Tax Band- A
Drainage- Septic tank, with a service agreement in place between the three cottages
Rights of access are in place across the neighbouring property, with reciprocal arrangements benefiting Number 2
EPC Rating: E
Disclaimer
Minors and Brady (M&B) along with their representatives, are not authorised to provide assurances about the property, whether on their own behalf or on behalf of their client. We don’t take responsibility for any statements made in these particulars, which don’t constitute part of any offer or contract. To comply with AML regulations, £52 is charged to each buyer which covers the cost of the digital ID check. It’s recommended to verify leasehold charges provided by the seller through legal representation. All mentioned areas, measurements, and distances are approximate, and the information, including text, photographs, and plans, serves as guidance and may not cover all aspects comprehensively. It shouldn’t be assumed that the property has all necessary planning, building regulations, or other consents. Services, equipment, and facilities haven’t been tested by M&B, and prospective purchasers are advised to verify the information to their satisfaction through inspection or other means.
Brochures
Property Brochure- COUNCIL TAXA payment made to your local authority in order to pay for local services like schools, libraries, and refuse collection. The amount you pay depends on the value of the property.Read more about council Tax in our glossary page.
- Band: A
- PARKINGDetails of how and where vehicles can be parked, and any associated costs.Read more about parking in our glossary page.
- Yes
- GARDENA property has access to an outdoor space, which could be private or shared.
- Yes
- ACCESSIBILITYHow a property has been adapted to meet the needs of vulnerable or disabled individuals.Read more about accessibility in our glossary page.
- Ask agent
Chediston, Halesworth
Add an important place to see how long it'd take to get there from our property listings.
__mins driving to your place
Get an instant, personalised result:
- Show sellers you’re serious
- Secure viewings faster with agents
- No impact on your credit score
Your mortgage
Notes
Staying secure when looking for property
Ensure you're up to date with our latest advice on how to avoid fraud or scams when looking for property online.
Visit our security centre to find out moreDisclaimer - Property reference 7ddc39f2-6a47-48f0-a9b0-c02c47403fef. The information displayed about this property comprises a property advertisement. Rightmove.co.uk makes no warranty as to the accuracy or completeness of the advertisement or any linked or associated information, and Rightmove has no control over the content. This property advertisement does not constitute property particulars. The information is provided and maintained by Minors & Brady, Oulton Broad. Please contact the selling agent or developer directly to obtain any information which may be available under the terms of The Energy Performance of Buildings (Certificates and Inspections) (England and Wales) Regulations 2007 or the Home Report if in relation to a residential property in Scotland.
*This is the average speed from the provider with the fastest broadband package available at this postcode. The average speed displayed is based on the download speeds of at least 50% of customers at peak time (8pm to 10pm). Fibre/cable services at the postcode are subject to availability and may differ between properties within a postcode. Speeds can be affected by a range of technical and environmental factors. The speed at the property may be lower than that listed above. You can check the estimated speed and confirm availability to a property prior to purchasing on the broadband provider's website. Providers may increase charges. The information is provided and maintained by Decision Technologies Limited. **This is indicative only and based on a 2-person household with multiple devices and simultaneous usage. Broadband performance is affected by multiple factors including number of occupants and devices, simultaneous usage, router range etc. For more information speak to your broadband provider.
Map data ©OpenStreetMap contributors.





