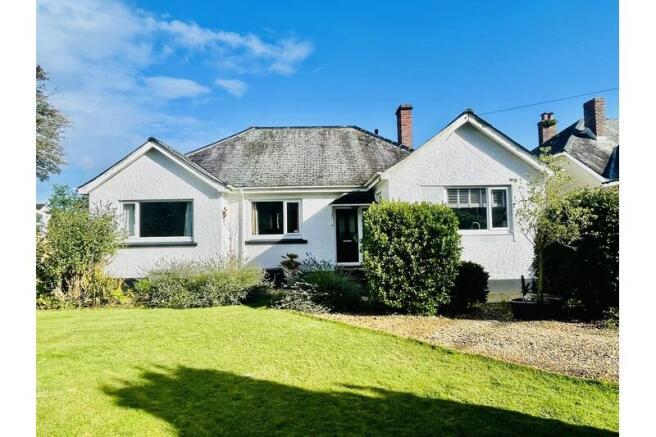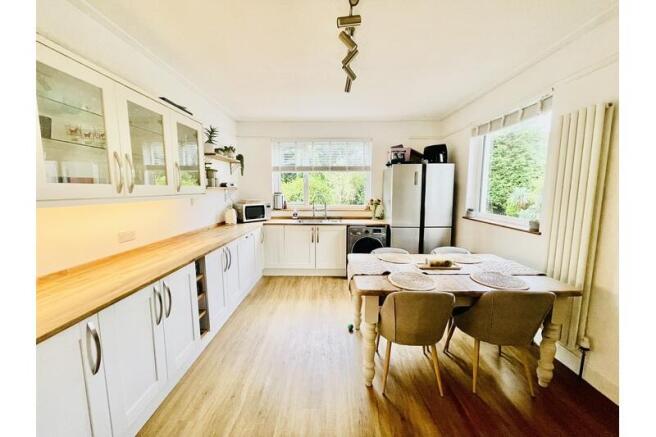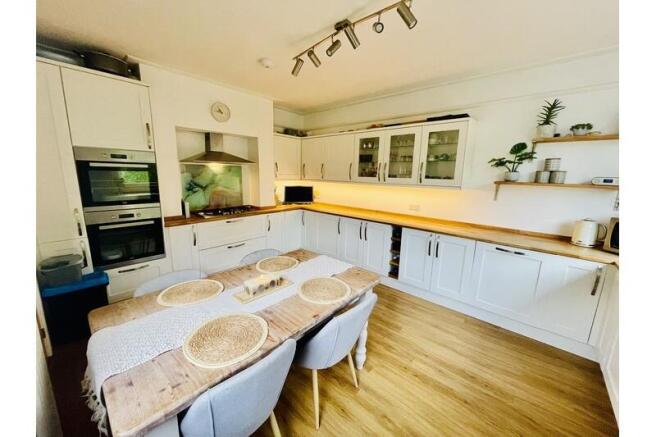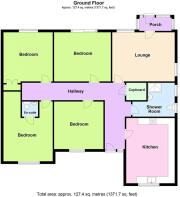Pendarves Road, Camborne, Camborne

- PROPERTY TYPE
Detached Bungalow
- BEDROOMS
4
- BATHROOMS
1
- SIZE
Ask agent
- TENUREDescribes how you own a property. There are different types of tenure - freehold, leasehold, and commonhold.Read more about tenure in our glossary page.
Freehold
Key features
- Four well-proportioned double bedrooms (one with ensuite W.C.)
- Bright and welcoming dual-aspect living room (4.68m x 3.67m / 15'4" x 12'0")
- Stunning modern kitchen/dining room (4.83m x 3.61m / 15'10" x 11'10") with quality fittings
- Stylish, recently upgraded shower room
- Spacious boarded loft with conversion potential (subject to consents)
- Generous level gardens front and rear, perfect for families and entertaining
- Excellent driveway parking plus detached pitched-roof garage (7.0m x 3.4m / 22'11" x 11'1")
- Sought-after location on Pendarves Road
Description
A Versatile & Impressive Detached Bungalow in a Prime Location
This is not just a bungalow – it’s a superbly presented and surprisingly spacious home that offers flexibility for modern family living, multi-generational households, or anyone looking for generous single-level accommodation in one of Camborne’s most sought-after residential addresses.
Set on a wonderful level plot with beautifully maintained gardens, ample parking, and a detached garage, this property must be viewed in person to be fully appreciated.
The Accommodation
The property opens with a warm and inviting entrance hall, finished with oak doors and quality flooring, setting the tone for the rest of the home.
The dual-aspect living room (4.68m x 3.67m / 15'4" x 12'0") is bathed in natural light and offers a relaxing retreat with direct access to the garden, while the superb kitchen/dining room (4.83m x 3.61m / 15'10" x 11'10") provides the heart of the home – beautifully fitted with shaker-style units, twin ovens, a 5-ring gas hob, integrated dishwasher, and stylish solid wood work surfaces.
All four bedrooms are genuine great size doubles:
The upgraded shower room is modern and chic, featuring a walk-in rainfall shower, stylish tiling, and contemporary fittings.
One of the property’s hidden gems is the substantial boarded loft space, offering fantastic storage or the potential for future conversion should extra living accommodation be desired (subject to permissions).
Schedule of Accommodation
Entrance Hall – Spacious and welcoming, with oak doors, wood-effect flooring, loft hatch with drop-down ladder.
Living Room – 4.68m x 3.67m (15'4" x 12'0")
Bright dual-aspect room with access to the garden.
Kitchen/Dining Room – 4.83m x 3.61m (15'10" x 11'10")
Beautifully fitted with shaker-style units, solid wood work surfaces, twin ovens, 5-ring gas hob, integrated dishwasher, space for appliances.
Bedroom One – 4.30m x 3.63m (14'1" x 11'10")
Generous double with excellent wardrobe space and ensuite W.C.
Bedroom Two – 3.97m x 3.64m (13'0" x 11'11")
Well-proportioned double with fitted wardrobes.
Bedroom Three – 4.24m x 3.65m (13'10" x 11'11")
Double bedroom with sliding doors to rear garden.
Bedroom Four – 3.50m x 2.90m approx. (11'6" x 9'6")
Another generous double, ideal as a bedroom, office, or hobby room.
Shower Room – Contemporary suite with rainfall shower, W.C, wash basin, metro tiling, and heated towel rail.
Rear Porch – With doors to the garden.
Garage – 7.0m x 3.4m (22'11" x 11'1")
Detached pitched roof garage with electric roller door, light, and power.
Services
Mains electricity, metered water, drainage and gas (however we have not verified connections).
Council Tax Band D
Outside
The home is approached via attractive double gates leading to a spacious driveway, providing ample parking for several vehicles, and continuing to a large detached garage (7.0m x 3.4m / 22'11" x 11'1"). The front garden is neatly landscaped with lawn and mature planting.
The rear garden is a true delight – level, enclosed, and designed for both relaxation and play. With sunny lawned areas, a paved patio, and an additional decked terrace, it offers excellent outdoor entertaining space and enjoys sunshine throughout the day. A useful covered storage area sits to the rear of the garage.
In Summary
This is a substantial, versatile, and immaculately presented detached bungalow offering space, style, and practicality in equal measure. Its generous proportions, beautiful gardens, and highly regarded address make it a rare find.
Viewing is highly recommended to truly appreciate all that this wonderful home has to offer.
Anti Money Laundering Regulations – Purchasers - It is a legal requirement that we receive verified ID from all buyers before a sale can be instructed. We will inform you of the process once your offer has been accepted.
Proof Of Finances - Before agreeing a sale, we will require proof of your financial ability to purchase. We will inform you of what we require prior to agreeing a sale.
- COUNCIL TAXA payment made to your local authority in order to pay for local services like schools, libraries, and refuse collection. The amount you pay depends on the value of the property.Read more about council Tax in our glossary page.
- Band: D
- PARKINGDetails of how and where vehicles can be parked, and any associated costs.Read more about parking in our glossary page.
- Yes
- GARDENA property has access to an outdoor space, which could be private or shared.
- Yes
- ACCESSIBILITYHow a property has been adapted to meet the needs of vulnerable or disabled individuals.Read more about accessibility in our glossary page.
- Ask agent
Pendarves Road, Camborne, Camborne
Add an important place to see how long it'd take to get there from our property listings.
__mins driving to your place
Get an instant, personalised result:
- Show sellers you’re serious
- Secure viewings faster with agents
- No impact on your credit score
Your mortgage
Notes
Staying secure when looking for property
Ensure you're up to date with our latest advice on how to avoid fraud or scams when looking for property online.
Visit our security centre to find out moreDisclaimer - Property reference 3414642. The information displayed about this property comprises a property advertisement. Rightmove.co.uk makes no warranty as to the accuracy or completeness of the advertisement or any linked or associated information, and Rightmove has no control over the content. This property advertisement does not constitute property particulars. The information is provided and maintained by Celtic Estate Agents, Camborne. Please contact the selling agent or developer directly to obtain any information which may be available under the terms of The Energy Performance of Buildings (Certificates and Inspections) (England and Wales) Regulations 2007 or the Home Report if in relation to a residential property in Scotland.
*This is the average speed from the provider with the fastest broadband package available at this postcode. The average speed displayed is based on the download speeds of at least 50% of customers at peak time (8pm to 10pm). Fibre/cable services at the postcode are subject to availability and may differ between properties within a postcode. Speeds can be affected by a range of technical and environmental factors. The speed at the property may be lower than that listed above. You can check the estimated speed and confirm availability to a property prior to purchasing on the broadband provider's website. Providers may increase charges. The information is provided and maintained by Decision Technologies Limited. **This is indicative only and based on a 2-person household with multiple devices and simultaneous usage. Broadband performance is affected by multiple factors including number of occupants and devices, simultaneous usage, router range etc. For more information speak to your broadband provider.
Map data ©OpenStreetMap contributors.







