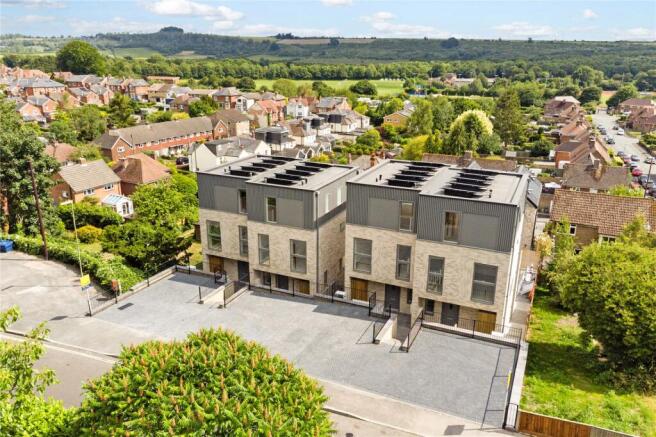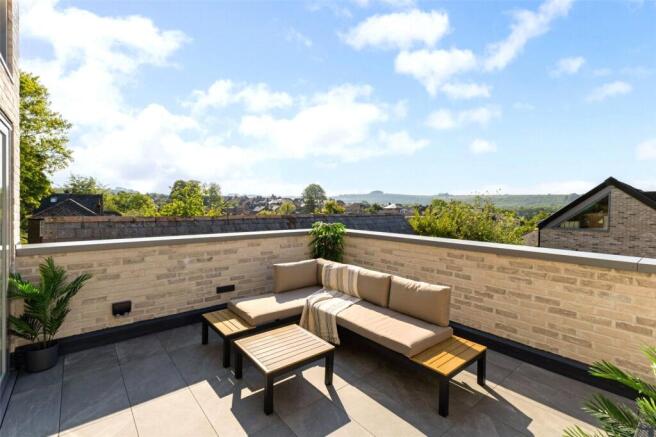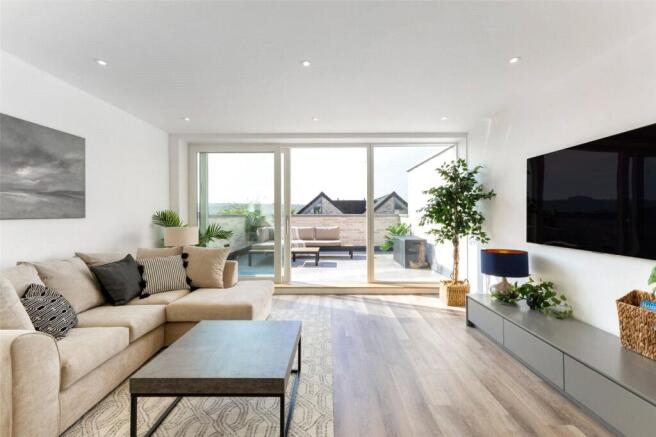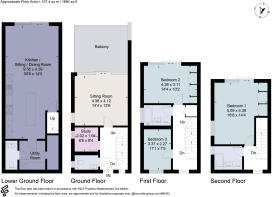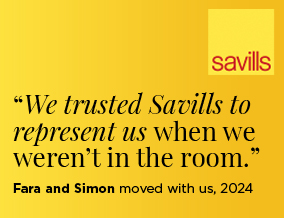
Petersfield Road, Winchester, Hampshire, SO23

- PROPERTY TYPE
Semi-Detached
- BEDROOMS
3
- BATHROOMS
2
- SIZE
1,694 sq ft
157 sq m
- TENUREDescribes how you own a property. There are different types of tenure - freehold, leasehold, and commonhold.Read more about tenure in our glossary page.
Freehold
Key features
- Ultra-modern, energy efficient home
- Three bedrooms – two with fitted wardrobes, plus a luxury principal suite with south-facing countryside views
- Interiors with floor-to-ceiling glazing and four levels of flexible accommodation
- Lower ground floor open-plan kitchen/dining/living with south-facing terrace
- Kitchen with quartz worktops and four-seater waterfall island
- Study & utility for modern family living
- Solar panels with battery storage, air source heat pump, & EV charging point
- Allocated parking
- South facing rear patio & terrace
Description
Description
These four newly built homes are a masterclass in contemporary design, where striking external architecture sets the stage for interiors that are both beautifully appointed and thoughtfully engineered. Flooded with natural light, each space has been crafted to uplift and inspire.
Built with a vision of minimal environmental impact, these homes proudly achieve the highest ‘A’ rated EPC. This outstanding efficiency is delivered through premium insulation, high-spec double glazing, and cutting-edge green technologies, including solar panels and air source heat pumps. These systems power underfloor heating across all four levels and supply hot water, ensuring year-round comfort with a conscience.
The lower ground floor hosts a stunning open-plan kitchen, dining, and lounge area, perfect for everyday living and entertaining. Featuring elegant Symphony cabinetry, sleek Caple appliances, and a four seater waterfall island, this space is as practical as it is beautiful. A cloakroom is conveniently located off the utility room.
At entrance level, the welcoming hallway leads to a separate sitting room that opens onto a generous paved terrace, ideal for relaxing or hosting guests. A cosy study and additional cloakroom complete this floor, offering flexibility for remote work or quiet retreat.
Three well-proportioned bedrooms and two stylish bathrooms are arranged across the upper floors. South facing rooms enjoy sweeping views towards the picturesque St Catherine’s Hill, adding a serene backdrop to daily life.
Each home benefits from private allocated parking on block paving, with pedestrian access to the rear garden via side steps. EV charging provision is in place, supporting a forward-thinking lifestyle.
Whether you're a busy family, a professional couple, or looking to downsize in early retirement, these energy-efficient homes offer the perfect blend of style, sustainability, and proximity to city amenities.
Location
This part of Petersfield Road is a quiet location with just local traffic. There is easy access into the city centre with all the amenities and charm of this historical community.
Riverside walks, a cinema, two theatres, private gyms, Pilates and Yoga studios, excellent schools are all within walking distance and a distinct café culture has evolved in recent years with a host of coffee shops and restaurants to choose from, many with outdoor seating.
Various festivals and outdoor events feature throughout the year.
Schools
All Saints Pre-School – 0.1 mile
All Saints CE Primary School – 0.1 mile
St Bede Primary School – 1 mile
Westgate Secondary School - 1.7 miles
Kings Secondary School – 2.3 miles
Peter Symonds Sixth Form College – 1.7 miles
Local amenities
Winchester Sport & Leisure Park - 0.5 mile
Winchester Cathedral – 0.8 mile
Black Boy pub – 0.2 mile
Winchester Train station – 1.2 miles
M3 motorway J10 – 0.8 mile
Southampton Airport – 11.3 miles
Square Footage: 1,694 sq ft
Additional Info
Specification
Cat VI wiring throughout
Solar panels feeding into battery
Air source heat pump
Attractive oak coloured internal doors
Hardwood handrails and bannisters with painted spindles
Carpets throughout living areas and stairs, Karndean flooring in lower ground floor
Kitchen:
Symphony kitchen cabinets with perfect balance of cupboards and drawers
Quartz work surfaces
Caple appliances including fridge/freezer, induction hob, dishwasher, double oven, wine cooler
Karndean flooring
Sliding door to rear garden
Space and plumbing for laundry appliances in the utility room
Bedrooms 1 and 2:
Full range of fitted wardrobes.
Full height sliding windows, with external railings, taking advantage of south facing views to St Catherine’s Hill
Brochures
Web Details- COUNCIL TAXA payment made to your local authority in order to pay for local services like schools, libraries, and refuse collection. The amount you pay depends on the value of the property.Read more about council Tax in our glossary page.
- Band: TBC
- PARKINGDetails of how and where vehicles can be parked, and any associated costs.Read more about parking in our glossary page.
- Yes
- GARDENA property has access to an outdoor space, which could be private or shared.
- Yes
- ACCESSIBILITYHow a property has been adapted to meet the needs of vulnerable or disabled individuals.Read more about accessibility in our glossary page.
- Ask agent
Energy performance certificate - ask agent
Petersfield Road, Winchester, Hampshire, SO23
Add an important place to see how long it'd take to get there from our property listings.
__mins driving to your place
Get an instant, personalised result:
- Show sellers you’re serious
- Secure viewings faster with agents
- No impact on your credit score
Your mortgage
Notes
Staying secure when looking for property
Ensure you're up to date with our latest advice on how to avoid fraud or scams when looking for property online.
Visit our security centre to find out moreDisclaimer - Property reference WND250014. The information displayed about this property comprises a property advertisement. Rightmove.co.uk makes no warranty as to the accuracy or completeness of the advertisement or any linked or associated information, and Rightmove has no control over the content. This property advertisement does not constitute property particulars. The information is provided and maintained by Savills New Homes, Winchester. Please contact the selling agent or developer directly to obtain any information which may be available under the terms of The Energy Performance of Buildings (Certificates and Inspections) (England and Wales) Regulations 2007 or the Home Report if in relation to a residential property in Scotland.
*This is the average speed from the provider with the fastest broadband package available at this postcode. The average speed displayed is based on the download speeds of at least 50% of customers at peak time (8pm to 10pm). Fibre/cable services at the postcode are subject to availability and may differ between properties within a postcode. Speeds can be affected by a range of technical and environmental factors. The speed at the property may be lower than that listed above. You can check the estimated speed and confirm availability to a property prior to purchasing on the broadband provider's website. Providers may increase charges. The information is provided and maintained by Decision Technologies Limited. **This is indicative only and based on a 2-person household with multiple devices and simultaneous usage. Broadband performance is affected by multiple factors including number of occupants and devices, simultaneous usage, router range etc. For more information speak to your broadband provider.
Map data ©OpenStreetMap contributors.
