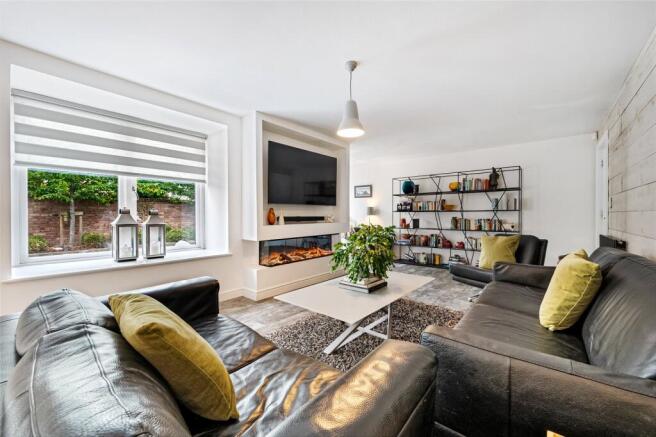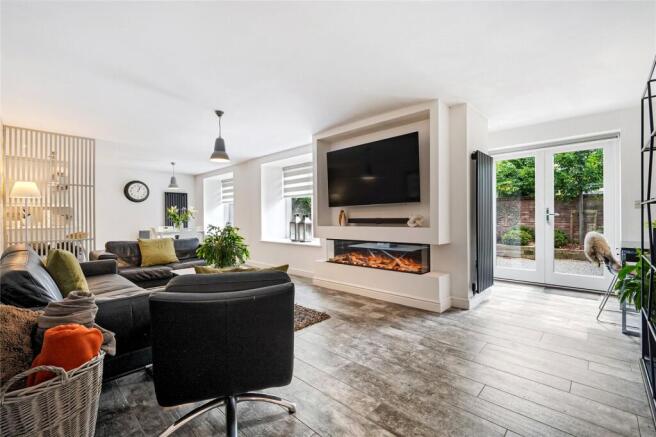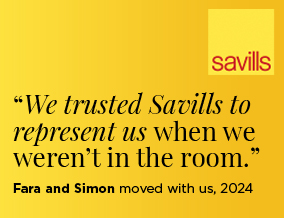
Congleton Road, Nether Alderley, Macclesfield, Cheshire, SK10

- PROPERTY TYPE
Semi-Detached
- BEDROOMS
3
- BATHROOMS
2
- SIZE
1,261 sq ft
117 sq m
- TENUREDescribes how you own a property. There are different types of tenure - freehold, leasehold, and commonhold.Read more about tenure in our glossary page.
Freehold
Key features
- Stunning barn conversion
- Combining Historic heritage with modern design
- Prestigious parkland setting within Alderley Park’s Historic Quarter
- Three bedroom home blending period features with modern finishes,
- Open-plan living/dining area & bespoke kitchen
- Private walled garden & two parking spaces
- EPC Rating = C
Description
Description
Please note due to this property requiring some external remedial work (re-pointing) the purchase of this property is available to cash purchasers only. For further information please contact the office.
Waterloo Barn is a rare and remarkable home, steeped in history yet designed for modern life. Once part of the grand Alderley Park estate, then in the ownership of the Stanley family, the barn is said to have been the site of jubilant celebrations marking the victory at the Battle of Waterloo in 1815. Over two centuries later, it remains one of the few original estate buildings to survive, its intricate brickwork, exposed beams and stone roof now preserved as part of a sensitive conversion by the award-winning PJ Livesey Group.
Set at the heart of Alderley Park’s prestigious Historic Quarter, the barn forms part of a collection of heritage properties that have been transformed into unique homes within a landscape of mature parkland. Woodland, open grounds, and views of the estate’s tranquil lake provide an exceptional backdrop, blending the romance of history with the comforts of contemporary living.
Behind the characterful exterior, this three bedroom semi-detached home has been beautifully designed across two floors, balancing architectural authenticity with a clean, modern interior palette. Period features include exposed wooden beams, circular windows and deep-set window sills.
The property enters into a spacious and light filled entrance hallway, which creates a delightful first impression with stunning ceramic flooring which flows into the living areas. The ground floor features a generous open-plan living and dining space, centred around a recessed bespoke contemporary kitchen with grey gloss units and quartz work tops, with a comprehensive range of Neff appliances including oven, gas hob, dishwasher and fridge/freezer. The kitchen is well appointed with a breakfast peninsula ideal for informal dining. The kitchen area, seamlessly connects with the living and dining areas, the living room is beautifully presented with a modern media wall containing a recess for a TV and a stunning electric fire. A study area leads off the living space and connects to the private south-facing garden. A well appointed powder room and cloakroom complete the ground floor arrangement.
Upstairs, the principal suite offers a calm retreat with its luxurious en suite shower room, finished with floor to ceiling tiles and Villeroy & Boch sanitaryware. The two other bedrooms are served by a stylish house bathroom fitted with Villeroy & Boch sanitary ware, with a bath and shower over. A linen cupboard provides further practicality.
Externally, the property enjoys its own private walled garden, with plenty of space for alfresco dining and entertaining. The property benefits from two allocated parking spaces to the front of the property.
With its historic provenance, architectural detail, and enviable setting within Alderley Park, Waterloo Barn represents a rare opportunity to secure a home that is as rich in heritage as it is in comfort and style.
Location
Located in the majestic parkland setting of Alderley Park amongst tree-lined avenues, a serpentine lake and a water garden dating back to 1820, the stunning setting offers delightful walks, access to open countryside and ‘The Churchill Tree’ pub and restaurant. Alderley Park benefits from a 24 hour security patrol.
Alderley Edge Village centre including the train station is 2.5 miles away. Nether Alderley Primary School is 1.2 miles away and The King’s School in Macclesfield is 4.8 miles away.
The property is well placed for easy access to the A34 for commuters to Manchester and the North West commercial centres. Manchester Airport is 10.1 miles. Alderley Edge train station offers a 17 minute service to Manchester Airport, 25 minute service to Manchester Piccadilly and a 3 minute service to Wilmslow train station which in turn Wilmslow train station which in turn places London Euston 1 hour 51 minutes away.
Square Footage: 1,261 sq ft
Brochures
Web DetailsParticulars- COUNCIL TAXA payment made to your local authority in order to pay for local services like schools, libraries, and refuse collection. The amount you pay depends on the value of the property.Read more about council Tax in our glossary page.
- Band: F
- PARKINGDetails of how and where vehicles can be parked, and any associated costs.Read more about parking in our glossary page.
- Yes
- GARDENA property has access to an outdoor space, which could be private or shared.
- Yes
- ACCESSIBILITYHow a property has been adapted to meet the needs of vulnerable or disabled individuals.Read more about accessibility in our glossary page.
- Ask agent
Congleton Road, Nether Alderley, Macclesfield, Cheshire, SK10
Add an important place to see how long it'd take to get there from our property listings.
__mins driving to your place
Get an instant, personalised result:
- Show sellers you’re serious
- Secure viewings faster with agents
- No impact on your credit score
Your mortgage
Notes
Staying secure when looking for property
Ensure you're up to date with our latest advice on how to avoid fraud or scams when looking for property online.
Visit our security centre to find out moreDisclaimer - Property reference WIS250197. The information displayed about this property comprises a property advertisement. Rightmove.co.uk makes no warranty as to the accuracy or completeness of the advertisement or any linked or associated information, and Rightmove has no control over the content. This property advertisement does not constitute property particulars. The information is provided and maintained by Savills, Wilmslow. Please contact the selling agent or developer directly to obtain any information which may be available under the terms of The Energy Performance of Buildings (Certificates and Inspections) (England and Wales) Regulations 2007 or the Home Report if in relation to a residential property in Scotland.
*This is the average speed from the provider with the fastest broadband package available at this postcode. The average speed displayed is based on the download speeds of at least 50% of customers at peak time (8pm to 10pm). Fibre/cable services at the postcode are subject to availability and may differ between properties within a postcode. Speeds can be affected by a range of technical and environmental factors. The speed at the property may be lower than that listed above. You can check the estimated speed and confirm availability to a property prior to purchasing on the broadband provider's website. Providers may increase charges. The information is provided and maintained by Decision Technologies Limited. **This is indicative only and based on a 2-person household with multiple devices and simultaneous usage. Broadband performance is affected by multiple factors including number of occupants and devices, simultaneous usage, router range etc. For more information speak to your broadband provider.
Map data ©OpenStreetMap contributors.





