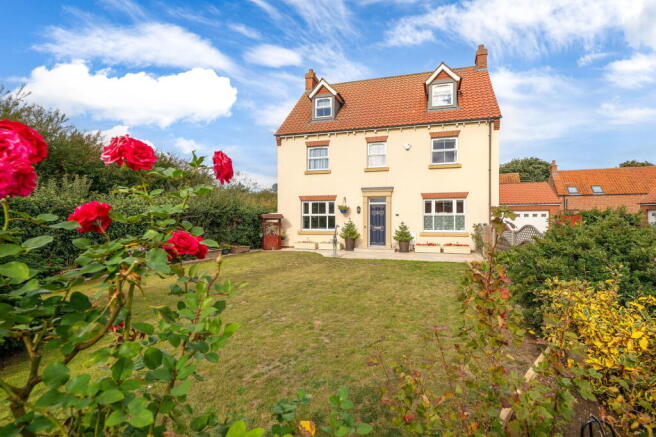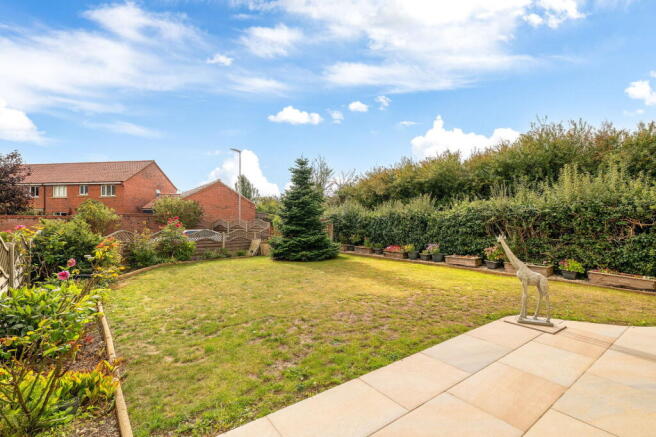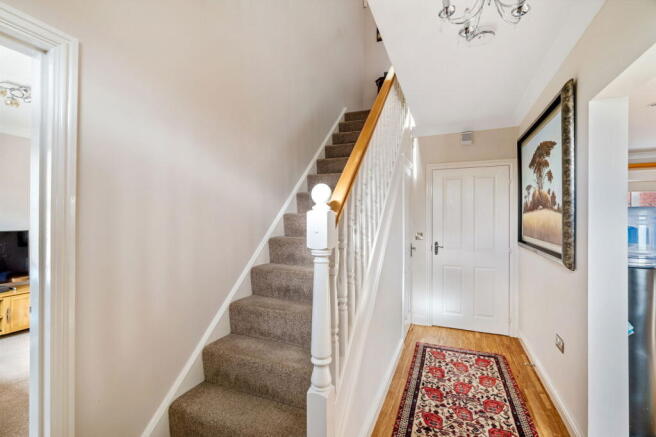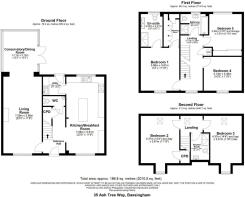5 bedroom detached house for sale
Ash Tree Way, Bassingham, Lincoln, LN5 9GY

- PROPERTY TYPE
Detached
- BEDROOMS
5
- BATHROOMS
3
- SIZE
2,010 sq ft
187 sq m
- TENUREDescribes how you own a property. There are different types of tenure - freehold, leasehold, and commonhold.Read more about tenure in our glossary page.
Freehold
Key features
- Spacious five-bedroom, three-storey detached family home (approx. 2,100 sq ft)
- 23ft kitchen–breakfast room with central island and integrated appliances
- 23ft living room flowing into a bright conservatory/dining room
- Five double bedrooms including principal suite with dressing room and en-suite
- Three bathrooms, including family bathroom and top-floor shower room
- Energy efficient with air source heating and solar panels (EPC B)
- Detached double garage with power, lighting and driveway parking
- Large frontage and a low-maintenance rear garden with newly paved patio – perfect for entertaining
- Versatile workshop/summerhouse and additional storage areas
- Desirable village location with excellent amenities, schools and transport links nearby
Description
Welcome to 35 Ash Tree Way, Bassingham, Lincoln, LN5 9GY
5 Double Bedrooms | 3 Bathrooms | Approx. 2,100 sq ft | Large Corner Plot | Double Garage
Set within the sought-after village of Bassingham, this impressive five-bedroom, three-storey detached home combines generous living space with superb versatility. With a large and modern kitchen-breakfast room, multiple reception areas, three bathrooms and a detached double garage, it’s the ideal choice for families looking for style, space and convenience in a thriving community. A space to grow and make memories.
The three-storey layout is perfect for family life, offering everyone their own space while keeping the household connected. Parents can retreat to the first floor with a private en-suite and dressing area, while teenagers enjoy the independence of having generous bedrooms and a shower room on the top floor. Younger children or guests have comfortable rooms nearby, ensuring there’s space for everyone – whether it’s play, study or quiet time.
The Accommodation
Ground Floor:
Entrance Hallway
WC: Ground floor cloakroom.
Kitchen/Breakfast Room: 7.09m x 3.51m (23’3” x 11’6”), a modern fitted kitchen with central island, integrated appliances, extensive storage and space to dine.
Utility Room: 1.70m x 2.08m (5’7” x 6’9”).
Living Room: 7.09m x 3.56m (23’3” x 11’8”), with feature fireplace, leading through to the conservatory.
Conservatory/Dining Room: 3.72m x 3.12m (12’2” x 10’3”), a bright and versatile reception space.
First Floor:
Bedroom 1: 3.96m x 3.61m (13’0” x 11’10”), with dressing room and en-suite (3.05m x 2.01m / 10’0” x 6’7”).
Bedroom 4: 3.13m x 3.48m (10’3” x 11’5”).
Bedroom 5: 3.86m x 3.51m max (12’8” x 11’6” max).
Family Bathroom: 2.00m x 2.57m (6’7” x 8’5”).
Second Floor:
Bedroom 2: 4.37m x 3.61m (14’4” x 11’10”).
Bedroom 3: 4.37m x 3.51m (14’4” x 11’6”).
Shower Room: 2.49m x 1.79m (8’2” x 5’10")
The property also benefits from air source heating and solar panels, providing energy efficiency and future-proofing your home. This not only helps reduce running costs but ensures the property is well-prepared for modern, sustainable living.
Outside
Set on a desirable corner plot, this property boasts a beautifully enclosed front garden, with well-kept lawns, mature borders, and vibrant planting. A newly paved patio leads to the front door.
To the side, a generous double driveway provides ample off-road parking and leads to the detached double garage, with power and lighting, which in turn gives access to the rear garden.
The property enjoys a superbly presented, low-maintenance rear garden that has been newly paved, creating a generous and stylish outdoor space. Fully enclosed and wonderfully private, it offers an ideal setting for barbecues, summer dining and family gatherings.
There is direct access to the detached double garage and driveway, along with a versatile workshop/summerhouse and storage areas, making it practical as well as attractive. With plenty of room for outdoor furniture, potted plants and entertaining, this is a garden designed for ease of living – all the enjoyment with minimal upkeep.
The Village
Bassingham is a thriving rural village set in the picturesque Lincolnshire countryside with a wide range of amenities including: a church, doctor's surgery, play school, two general stores (one with a post office, the other with a renowned local butcher), two pubs, a beauty salon, and a local community centre and playing field which hosts numerous local clubs and activities.
A more comprehensive range of shopping, eating, and cultural facilities are available nearby in the vibrant historic cathedral city of Lincoln (10 miles), and the market town of Newark (9 miles) which boasts one of the finest Georgian market squares in the UK and offers frequent mainline train services to London King`s Cross.
Bassingham has its own excellent primary school and is within the catchment area for a number of grammar schools including: The Priory Academy LSST in Lincoln; Carre`s Grammar School (boys) and Kesteven and Sleaford High School (girls) in Sleaford (17 miles); and the Kesteven and Grantham Girl`s School and the King`s School Grantham for boys in Grantham (19 miles). Independent schooling is available at the Lincoln Minster School.
For commuters, there are frequent mainline train services to London King's Cross, and excellent road links: A17 (5 miles); A46 (3 miles); A1 (7 miles); and A15 (8 miles).
EPC RATING - B
TENURE – Freehold.
SERVICES - Mains gas, water, electricity, and drainage are connected.
COUNCIL TAX - This home is in Council Tax Band F according to the NKDC website.
AGENTS NOTE - Please be advised that their property details may be subject to change and must not be relied upon as an accurate description of this home. Although these details are thought to be materially correct, the accuracy cannot be guaranteed, and they do not form part of any contract. All services and appliances must be considered 'untested' and a buyer should ensure their appointed solicitor collates any relevant information or service/warranty documentation. Please note, all dimensions are approximate/maximums and should not be relied upon for the purposes of floor coverings.
ANTI-MONEY LAUNDERING REGULATIONS - We are required by law to conduct Anti-Money Laundering (AML) checks on all parties involved in the sale or purchase of a property. We take the responsibility of this seriously in line with HMRC guidance in ensuring the accuracy and continuous monitoring of these checks. Our partner, Movebutler, will carry out the initial checks on our behalf. They will contact you once your offer has been accepted, to conclude where possible a biometric check with you electronically.
As an applicant, you will be charged a non-refundable fee of £30 (inclusive of VAT) per buyer for these checks. The fee covers data collection, manual checking, and monitoring. You will need to pay this amount directly to Movebutler and complete all Anti-Money Laundering (AML) checks before your offer can be formally accepted.
Ready to View?
Call or email us today to secure your viewing of this stunning family home.
- COUNCIL TAXA payment made to your local authority in order to pay for local services like schools, libraries, and refuse collection. The amount you pay depends on the value of the property.Read more about council Tax in our glossary page.
- Band: F
- PARKINGDetails of how and where vehicles can be parked, and any associated costs.Read more about parking in our glossary page.
- Garage,Driveway
- GARDENA property has access to an outdoor space, which could be private or shared.
- Patio,Private garden
- ACCESSIBILITYHow a property has been adapted to meet the needs of vulnerable or disabled individuals.Read more about accessibility in our glossary page.
- Ask agent
Ash Tree Way, Bassingham, Lincoln, LN5 9GY
Add an important place to see how long it'd take to get there from our property listings.
__mins driving to your place
Get an instant, personalised result:
- Show sellers you’re serious
- Secure viewings faster with agents
- No impact on your credit score
Your mortgage
Notes
Staying secure when looking for property
Ensure you're up to date with our latest advice on how to avoid fraud or scams when looking for property online.
Visit our security centre to find out moreDisclaimer - Property reference S1444346. The information displayed about this property comprises a property advertisement. Rightmove.co.uk makes no warranty as to the accuracy or completeness of the advertisement or any linked or associated information, and Rightmove has no control over the content. This property advertisement does not constitute property particulars. The information is provided and maintained by Becketts Independent Estate Agents, powered by exp, Lincoln. Please contact the selling agent or developer directly to obtain any information which may be available under the terms of The Energy Performance of Buildings (Certificates and Inspections) (England and Wales) Regulations 2007 or the Home Report if in relation to a residential property in Scotland.
*This is the average speed from the provider with the fastest broadband package available at this postcode. The average speed displayed is based on the download speeds of at least 50% of customers at peak time (8pm to 10pm). Fibre/cable services at the postcode are subject to availability and may differ between properties within a postcode. Speeds can be affected by a range of technical and environmental factors. The speed at the property may be lower than that listed above. You can check the estimated speed and confirm availability to a property prior to purchasing on the broadband provider's website. Providers may increase charges. The information is provided and maintained by Decision Technologies Limited. **This is indicative only and based on a 2-person household with multiple devices and simultaneous usage. Broadband performance is affected by multiple factors including number of occupants and devices, simultaneous usage, router range etc. For more information speak to your broadband provider.
Map data ©OpenStreetMap contributors.




