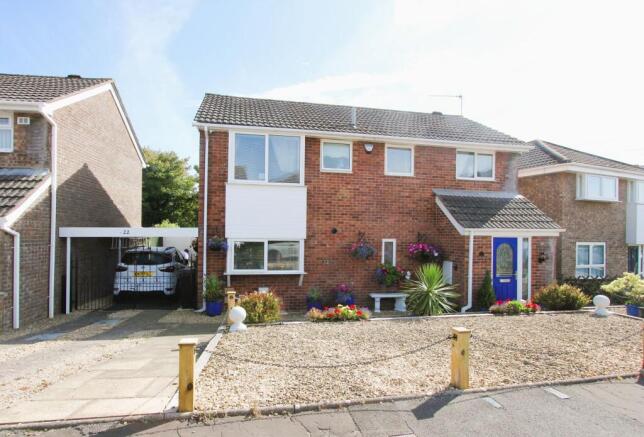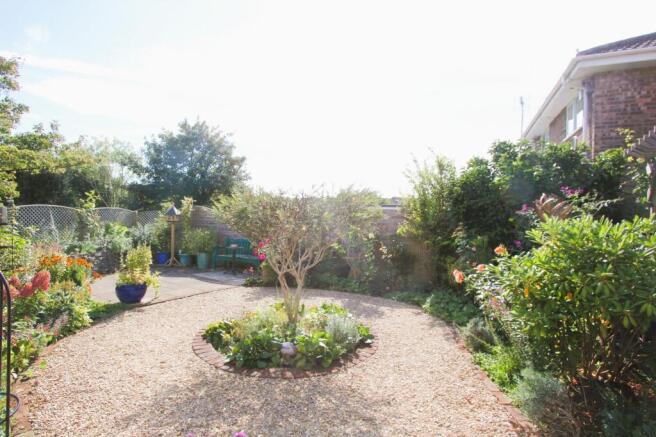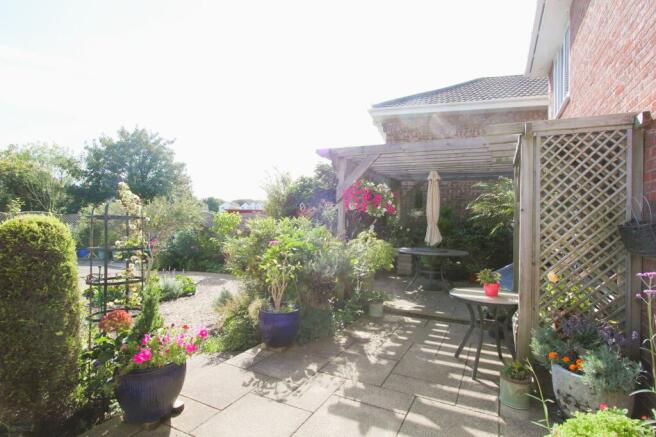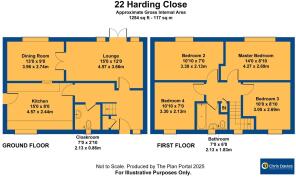Harding Close, Boverton, CF61

- PROPERTY TYPE
Detached
- BEDROOMS
4
- BATHROOMS
1
- SIZE
1,087 sq ft
101 sq m
- TENUREDescribes how you own a property. There are different types of tenure - freehold, leasehold, and commonhold.Read more about tenure in our glossary page.
Freehold
Key features
- DETACHED FAMILY HOME
- 4 BEDROOMS, 2 RECEPTION ROOMS
- DRIVEWAY, GARAGE AND CARPORT
- STUNNING LANDSCAPED GARDENS
- GARDEN ACCESS TO BROOK AND OPEN GREEN SPACE
- EPC C69
Description
Nestled in a cul-de-sac, introducing a gem of a property - a 4 Bedroom, Detached Family Home boasting ample space and an inviting atmosphere for a growing family. Stepping into this abode reveals 4 well-appointed bedrooms, 2 elegant reception rooms, downstairs cloakroom, and the convenience of a driveway, garage, and carport. Potential to reconfigure the layout and make a large kitchen/diner. The property has a “Veritas” alarm system with CCTV cameras. Outside, the property is embraced by stunning, professionally landscaped gardens. A South-facing haven awaits, complete with a magical garden access leading to the brook and surrounding banks and green space. EPC 69C.
The property is within walking distance of local shops, schools and amenities, and within easy reach of the Heritage Coastline and beaches. Professionally landscaped, the south-facing garden beckons with a sizeable patio area, perfect for embracing the sun's warmth. Adorned with a wooden pergola and arbour casting cool shadows, decorative shingle pathways, vibrant borders and plants enticing you to explore further. A timber door at the rear unveils hidden wonders - a serene brook, elevated by wild banks and greenery. Storage needs are effortlessly met by a timber shed, accompanied by a garage and carport secured with gates. The enclosed side access offers additional storage, hidden from the main gardens. This harmonious outdoor space promises a fusion of nature and comfort. Early viewing advised to seize the opportunity and claim this sanctuary as your own.
EPC Rating: C
Hall (3.05m x 3.96m)
Measurements taken at maximum points. Recently fitted composite front door and adjacent window to front. Radiator. Stairs to first floor. Carpet flooring. Understairs cupboard. Doors to living room, cloakroom and kitchen.
Cloakroom (0.86m x 2.13m)
Pvcu window to front. Radiator. New white cloakroom suite installed September 2025 with vanity unit and chrome taps. Carpet flooring. Room for storage. Door to hall.
Kitchen (2.44m x 4.57m)
Pvcu window to front and door to side. Fitted with a range of wooden wall and base units with worktops. Freestanding cooker, cooker hood and fridge freezer to remain. Space for washing machine. Part tiled walls. Vinyl flooring. Worcester gas combination boiler. Breakfast bar. Serving hatch with leaded glass to dining room. Door to hall.
Living Room (3.66m x 4.57m)
Pvcu french doors and two picture windows to rear. Carpet flooring. "Caterham" micro grained marble fire surround and hearth. "Gazco" gas fire with log effect. Radiator. Double doors to dining room. Door to hall.
Dining Room (2.74m x 3.96m)
Pvcu window to rear. Carpet flooring. Radiator. Serving hatch to kitchen with leaded glass. Double doors to living room.
Landing
Pvcu window to front. Stairs to ground floor. Doors to bedrooms and bathroom
Master Bedroom (2.69m x 4.27m)
Measurements taken do not include depth of alcove (2'11) Pvcu window to rear. Carpet flooring. Radiator. Door to landing
Bedroom Two (2.69m x 3.91m)
Measurements taken do not include depth of alcove (2'0) Pvcu window to rear. Carpet flooring. Radiator. Door to landing.
Bedroom Three (2.69m x 3.05m)
Measurements taken at maximum points. Pvcu window to front. Radiator. Carpet flooring. Door to landing.
Bedroom Four (2.13m x 3.3m)
Measurements taken do not include doorway. Pvcu window to front. Carpet flooring. Radiator. Door to landing.
Bathroom (1.83m x 2.13m)
Pvcu window to front. Three piece suite comprising of bath with electric shower over, low level Wc and pedestal wash hand basin. Heated towel rail. Shaver point. Wood effect flooring with carpet (unfitted) on top. Tiled walls with tongue and groove half panels to two walls. Door to landing.
Front Garden
Professionally landscaped and tiered with shingle and block paving. Driveway access leading to the carport and garage.
Rear Garden
Sensitively and professionally landscaped, this beautiful South facing garden adds another dimension to this property. A large patio area, accessed through the French doors, is enhanced by a wooden pergola and arbor providing shaded areas to sit and enjoy the garden. Decorative shingle has been complemented with a circular ornamental feature, pretty borders and exquisite planting. A further patio area to the rear is surrounded by decorative fencing and low stone walls enclosing further decorative plants. At the back of the garden, a timber door provides access to the brook, wild banks and green space with trees - an oasis of tranquility for you to enjoy. A timber shed offers storage, with the adjacent garage and car port being accessed through the side gates. To the other side of the property, a further timber gate leads you to an enclosed side access with plenty of room for storage.
Parking - Garage
Measuring 16'10 x 8 Concrete flooring. Power and light. Up and over door to carport and drive.
Parking - Car port
Polycarbonate roof. Wrought iron gates to front driveway. Access to garage door.
Parking - Driveway
Brochures
Property Brochure- COUNCIL TAXA payment made to your local authority in order to pay for local services like schools, libraries, and refuse collection. The amount you pay depends on the value of the property.Read more about council Tax in our glossary page.
- Band: E
- PARKINGDetails of how and where vehicles can be parked, and any associated costs.Read more about parking in our glossary page.
- Garage,Covered,Driveway
- GARDENA property has access to an outdoor space, which could be private or shared.
- Front garden,Rear garden
- ACCESSIBILITYHow a property has been adapted to meet the needs of vulnerable or disabled individuals.Read more about accessibility in our glossary page.
- Ask agent
Harding Close, Boverton, CF61
Add an important place to see how long it'd take to get there from our property listings.
__mins driving to your place
Get an instant, personalised result:
- Show sellers you’re serious
- Secure viewings faster with agents
- No impact on your credit score



Your mortgage
Notes
Staying secure when looking for property
Ensure you're up to date with our latest advice on how to avoid fraud or scams when looking for property online.
Visit our security centre to find out moreDisclaimer - Property reference 5daa8a19-bc68-4727-bc19-e5811fd25136. The information displayed about this property comprises a property advertisement. Rightmove.co.uk makes no warranty as to the accuracy or completeness of the advertisement or any linked or associated information, and Rightmove has no control over the content. This property advertisement does not constitute property particulars. The information is provided and maintained by Chris Davies Estate Agents, Llantwit Major. Please contact the selling agent or developer directly to obtain any information which may be available under the terms of The Energy Performance of Buildings (Certificates and Inspections) (England and Wales) Regulations 2007 or the Home Report if in relation to a residential property in Scotland.
*This is the average speed from the provider with the fastest broadband package available at this postcode. The average speed displayed is based on the download speeds of at least 50% of customers at peak time (8pm to 10pm). Fibre/cable services at the postcode are subject to availability and may differ between properties within a postcode. Speeds can be affected by a range of technical and environmental factors. The speed at the property may be lower than that listed above. You can check the estimated speed and confirm availability to a property prior to purchasing on the broadband provider's website. Providers may increase charges. The information is provided and maintained by Decision Technologies Limited. **This is indicative only and based on a 2-person household with multiple devices and simultaneous usage. Broadband performance is affected by multiple factors including number of occupants and devices, simultaneous usage, router range etc. For more information speak to your broadband provider.
Map data ©OpenStreetMap contributors.




