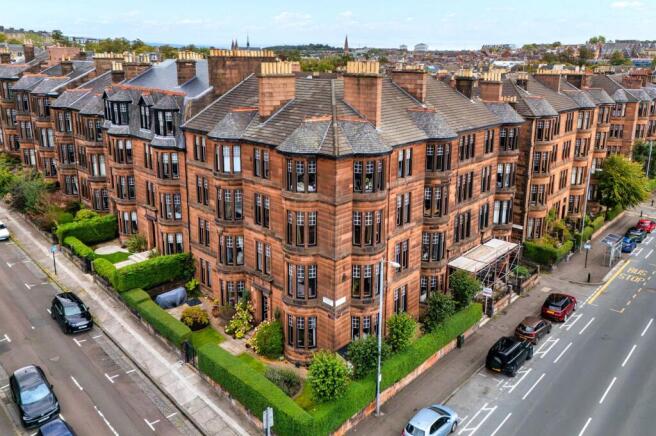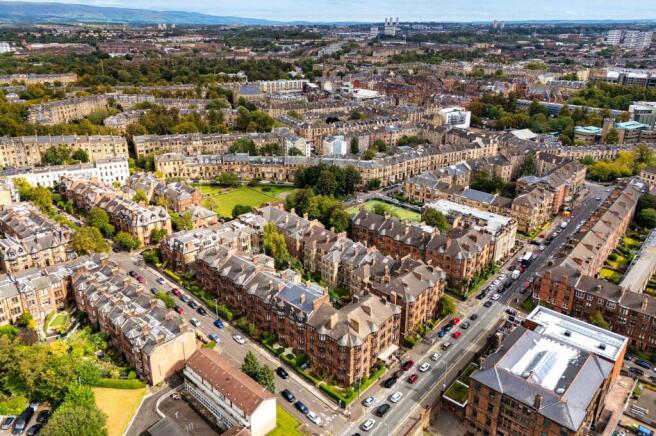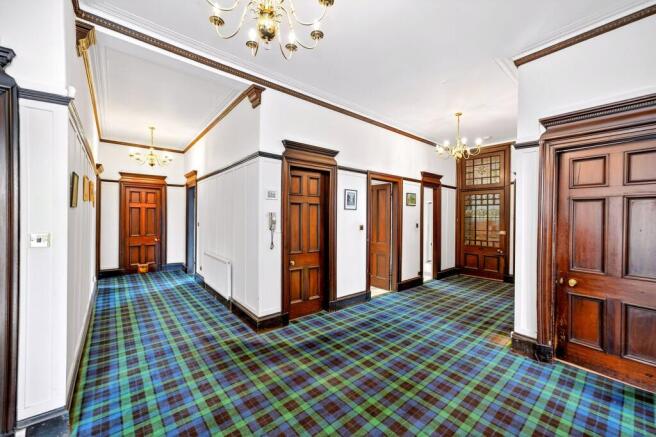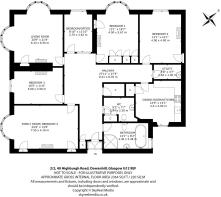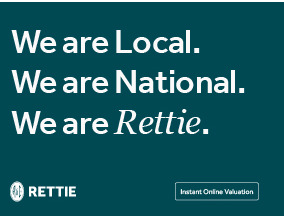
Highburgh Road, Dowanhill, Glasgow

- PROPERTY TYPE
Apartment
- BEDROOMS
5
- BATHROOMS
2
- SIZE
2,364 sq ft
220 sq m
- TENUREDescribes how you own a property. There are different types of tenure - freehold, leasehold, and commonhold.Read more about tenure in our glossary page.
Freehold
Description
40 Highburgh Road (originally 2 Highburgh Terrace) is an eye-catching red sandstone tenement that faces south and benefits from a desirable corner position at the entrance to Dowanhill. Constructed in the early 1900s, this instantly recognisable building was designed by renowned Glasgow architect David Barclay, who is also responsible for the design of forty schools and educational buildings, including the David Stow Building at Jordanhill College and Glasgow and West Technical College, as well as several beautiful churches. He was also a Governor of Glasgow School of Art. As such, it is no surprise that this particular tenement, which has dual frontage towards Highburgh Road and Dowanhill Street, opposite Dowanhill Park, is one of the very best examples in the city. Indeed, it demonstrates the very best of the tenemental architecture for which Glasgow is so well known. One of the building’s defining characteristics is its beautiful five-pane bow window formations—a design element seen only in a handful of streets in the city.
As you enter through the beautiful hardwood communal entrance door with a security entry system, the building continues to impress with broad shared halls and stairways that lead to the upper levels. The hallways are adorned with hardwood panelling, and at entrance level, there are inlaid polished stone tiles, which, upon close inspection, have traces of seashells embedded within the surface. Chunky moulded bannisters with polished spindles edge the stone stairways that lead up to the second level, where the property for sale is situated and accessed through the right-hand doorway.
Internally, this is an exceptionally spacious, family-sized apartment filled with original features that have been lovingly maintained, resulting in a charming and versatile living space. Upon entering the accommodation through a beautiful front door with intricate stained glass, you arrive in a spectacular L-shaped grand reception hall that retains original hardwood decorative panelling, contrasting tartan carpeting, and in-keeping brass light fittings. This magnificent entrance area instantly hints at the property’s extensive floor area of 2,364 square feet and provides access to each of the principal rooms.
Many viewers will find the living room to be one of the most impressive elements of this property, with twin bow windows that flood the space with light, and a beautiful fireplace with a broad over-mantel mirror and a cast iron insert. The living room also enjoys some of the loveliest outlooks in the property, with wonderful views over the treetops of Dowanhill Park. The dining kitchen is of generous proportions, offering extensive wall and base-mounted units for storage, as well as a large pantry cupboard. The kitchen provides plenty of space for a six-seater dining table and is an ideal space for families to relax in for mid-week meals or weekend breakfasts. As you leave the kitchen, there is a plumbed utility cupboard to the right, complete with appliances.
In terms of bedroom space, the property offers no less than five bedrooms, including four large king-sized rooms and one double-sized room, which is currently utilised as a home office. Each of the bedrooms is of excellent proportions, providing plenty of space for beds, free-standing wardrobes, chests of drawers, and desks. The principal bedroom would have been the original dining room of the property and, therefore, is particularly attractive, featuring low-level panelling and a beautiful original fireplace. As such, the room could easily be utilised for formal dining by the next owner. The fifth bedroom is one of the prettier elements of the property, featuring beautiful leaded windows that allow light to stream through to the hall.
Completing the accommodation is a well-appointed main bathroom with a four-piece suite including bath and shower cabinet. In addition there is a second, separate WC room with a wash hand basin and linen cupboard.
Considering the substantial accommodation, stunning original features, and fabulous central position, viewers are encouraged to visit the property in person to fully appreciate each of its wonderful attributes.
Key Attributes:
• Spacious six-apartment second-floor mansion flat
• Beautiful polished red sandstone building
• Exceptional location, just minutes from Byres Road & Glasgow University
• Dual frontage with views over Dowanhill Park
• Designed by renowned Glasgow architect David Barclay
• Retains stunning original features including hardwood panelling, stained glass, and brass light fittings
• Spacious grand reception hall with intricate detailing
• Living room with twin bow windows and a beautiful fireplace
• Generous dining kitchen with pantry cupboard and space for a six-seater dining table
• Five bedrooms, including four king-sized rooms and one double-sized room currently used as a home office
• Principal bedroom with original fireplace and low-level panelling
• Beautiful leaded windows in the fifth bedroom
• Well-appointed main bathroom with four-piece suite and separate shower room. Additional, separate WC
• Impressive 2,364 square feet of living space
EPC: D
Council Tax: G
Tenure: Freehold
EPC Rating: D
Council Tax Band: G
- COUNCIL TAXA payment made to your local authority in order to pay for local services like schools, libraries, and refuse collection. The amount you pay depends on the value of the property.Read more about council Tax in our glossary page.
- Band: G
- PARKINGDetails of how and where vehicles can be parked, and any associated costs.Read more about parking in our glossary page.
- Ask agent
- GARDENA property has access to an outdoor space, which could be private or shared.
- Ask agent
- ACCESSIBILITYHow a property has been adapted to meet the needs of vulnerable or disabled individuals.Read more about accessibility in our glossary page.
- Ask agent
Highburgh Road, Dowanhill, Glasgow
Add an important place to see how long it'd take to get there from our property listings.
__mins driving to your place
Get an instant, personalised result:
- Show sellers you’re serious
- Secure viewings faster with agents
- No impact on your credit score
Your mortgage
Notes
Staying secure when looking for property
Ensure you're up to date with our latest advice on how to avoid fraud or scams when looking for property online.
Visit our security centre to find out moreDisclaimer - Property reference GWE250561. The information displayed about this property comprises a property advertisement. Rightmove.co.uk makes no warranty as to the accuracy or completeness of the advertisement or any linked or associated information, and Rightmove has no control over the content. This property advertisement does not constitute property particulars. The information is provided and maintained by Rettie, West End. Please contact the selling agent or developer directly to obtain any information which may be available under the terms of The Energy Performance of Buildings (Certificates and Inspections) (England and Wales) Regulations 2007 or the Home Report if in relation to a residential property in Scotland.
*This is the average speed from the provider with the fastest broadband package available at this postcode. The average speed displayed is based on the download speeds of at least 50% of customers at peak time (8pm to 10pm). Fibre/cable services at the postcode are subject to availability and may differ between properties within a postcode. Speeds can be affected by a range of technical and environmental factors. The speed at the property may be lower than that listed above. You can check the estimated speed and confirm availability to a property prior to purchasing on the broadband provider's website. Providers may increase charges. The information is provided and maintained by Decision Technologies Limited. **This is indicative only and based on a 2-person household with multiple devices and simultaneous usage. Broadband performance is affected by multiple factors including number of occupants and devices, simultaneous usage, router range etc. For more information speak to your broadband provider.
Map data ©OpenStreetMap contributors.
