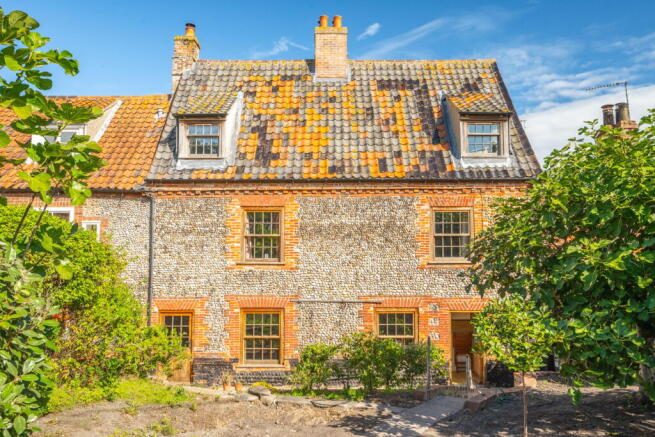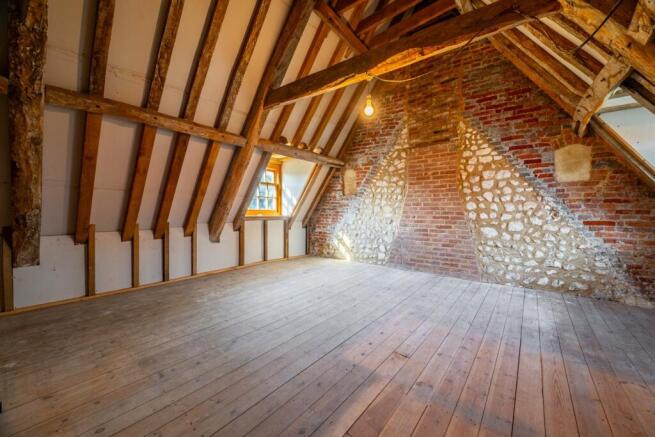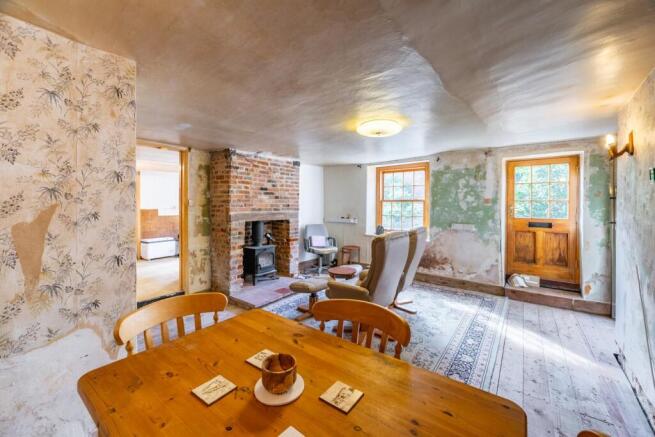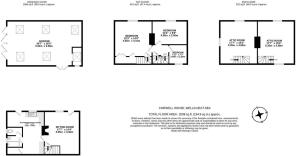East End, Wells-Next-the-Sea, NR23

- PROPERTY TYPE
Town House
- BEDROOMS
4
- BATHROOMS
1
- SIZE
Ask agent
- TENUREDescribes how you own a property. There are different types of tenure - freehold, leasehold, and commonhold.Read more about tenure in our glossary page.
Freehold
Key features
- Beautiful Grade II Listed Building
- Just a few steps from the East Quay
- Quiet Location in Centre of Town
- Enclosed Garden
- Large Double Garage Insulated with Power & Water
- In need of Internal Modernisation
- Re-Roofed and Insulated 2011
- Conservation Double Glazed Windows Fitted 2011
- Not on Market for Three Generations.
- No Onward Chain
Description
The Property
Corwell House is believed to be the very first house built on East Quay in around 1678 during the reign of King Charles II. This handsome house has been in the custodianship of one family for three generations and is coming to market for the first time in 59 years.
Nestled just back from the quay and a few minutes walk from the centre of Wells, yet in a quiet and tranquil spot away from the madding crowd. Corwell House has the enviable assets of a large double garage for parking and a charming South facing garden.
With accommodation over three floors and a charming brick & flint facade, the property offers four or five bedrooms, kitchen with walk-in pantry, living room featuring a wood burning stove and bathroom with separate WC.
Whilst the fabric of the house has been well-maintained, the interior is now in need of complete modernisation and presents new owners with a blank canvas to create a wonderful home.
The current owners undertook a programme of works in 2011, which included :
Hardwood slim line double glazing units fitted to windows and doors
Fitting of 3 x dormer windows to the loft
Lifting / insulating (200mm Kingspan) of the roof
Repair to the gable end wall
Rebuild of the chimney stack
Flue lining of the chimney for both the stove and Rayburn
Construction of Garage in 2014
Double skin garage completed with hardwood bifold doors completed 2014 (building application number FP/13/1047
Power is linked to the house and drainage in place for addition of an outside bathroom.
On entering the house, you are welcomed into a good sized kitchen which features an original solid fuel Raeburn oven, with a walk-in pantry. The bathroom and WC are off the kitchen. The sitting room is another well proportioned room with a fireplace and modern wood burning stove, window and door out to the garden.
On the first floor there is a hallway with three bedrooms off and a door up to the loft bedroom. The principal bedroom on this floor is a great size, with a window overlooking the garden and a door up to one of the loft rooms. There is a second double bedroom with a window out to the garden and a single room with a window to the rear.
There are two loft rooms, the first off the first floor hallway is ideal as a bedroom with exposed original beams and floorboards, there is a lovely view of the harbour from one window and a Velux flooding the room with natural light. The other room is accessed from the principal bedroom below and again has wonderful exposed beams, floorboards and two windows bringing in natural light. This flexible space could be a further bedroom, home office, play room or storage.
Outside
Corwell House can be accessed on foot from the quay, between the houses, or from the garage, which is approached by a lane to the other side with vehicular access.
The South facing garden has fantastic potential and has been cleared by the current owners. There is a mature fig tree and some other mature plants remaining.
The modern garage, built in 2014 is accessed across the garden and offers ample space for parking and workshop space. This double skin building is well insulated has a concrete floor and hardwood folding doors to the front. It has electricity and water and there is a space already created to fit a WC / bathroom facilities if required.
The Location
Corwell House is situated a few steps from the East Quay, within easy walking distance of all the vibrant seaside town has to offer, yet tucked away in a quiet and tranquil spot, away from the madding crowd.
Wells-next-the-Sea is a super popular holiday destination which has a thriving permanent resident community and working fishing fleet. There is a lovely mixture of independent boutiques, galleries, food shops and cafes located along Staithe Street, which runs from the harbour up to the Buttlands, home to the famous Crown Hotel and The Globe, perfect for a spot of lunch or supper when you get back from the beach.
Wells Beach is renowned in Norfolk and beyond for its endless sand and row of pretty beach huts that back onto the pinewoods. Walk for a couple of miles or so along the golden sands and you’ll end up in Holkham. Whether you decide to sunbathe, swim, fly a kite or build a sandcastle, Wells beach has something for everyone.
For wildlife lovers, wading birds can be seen on the foreshore, including terns, oystercatchers and avocets. If you’re lucky you can even spot common and grey seals basking in the sun.
There is a car park and wonderful beach cafe just behind the pinewoods, so if the stroll out to the beach from the harbour is a bit much carrying all the beach gear, you can drive up and walk over the dunes to the beach.
Wells has so much to offer for both residents and visitors, it's the perfect base to explore both the West and East sides of the North Norfolk coastline and plenty to do if you decide not to leave at all!
Distance to Quay: 1 mins walk
Distance to Beach : Around 5 mins in the car. (There us parking at the beach). It is maybe a mile and a half to walk out.
Distance to Shops: 5 mins walk.
Distance to Pubs & Cafes: 2 mins walk.
Distance to Supermarket: 2 mins drive to the Co-op in Wells
Other Information
Tenure: Freehold
Services: Mains Electricity, Water and Drains
Heating: Currently heated by the solid fuel Rayburn and Wood burning stove
Windows: Conservation Double Glazed Hardwood Sash Windows
Council Tax: North Norfolk District Council, Band D £2,336.62 (2025/2026)
EPC: Not Applicable - Grade II listed
Viewing: Strictly by Appointment with Big Skies Estates
Agent’s note: 1. Whilst these particulars have been prepared in good faith to give a fair description of the property, these do not form any part of any offer or contract nor may they be regarded as statements of representation of fact. 2. Big Skies Estates have not carried out a detailed survey, nor tested the services, appliances and specific fittings. All measurements or distances given are approximate only. 3.No person in the employment of Big Skies Estates has the authority to make or give representation or warranty in respect of this property. Any interested parties must satisfy themselves by inspection or otherwise as to the correctness of any information given
- COUNCIL TAXA payment made to your local authority in order to pay for local services like schools, libraries, and refuse collection. The amount you pay depends on the value of the property.Read more about council Tax in our glossary page.
- Band: D
- PARKINGDetails of how and where vehicles can be parked, and any associated costs.Read more about parking in our glossary page.
- Yes
- GARDENA property has access to an outdoor space, which could be private or shared.
- Yes
- ACCESSIBILITYHow a property has been adapted to meet the needs of vulnerable or disabled individuals.Read more about accessibility in our glossary page.
- Ask agent
Energy performance certificate - ask agent
East End, Wells-Next-the-Sea, NR23
Add an important place to see how long it'd take to get there from our property listings.
__mins driving to your place
Get an instant, personalised result:
- Show sellers you’re serious
- Secure viewings faster with agents
- No impact on your credit score
Your mortgage
Notes
Staying secure when looking for property
Ensure you're up to date with our latest advice on how to avoid fraud or scams when looking for property online.
Visit our security centre to find out moreDisclaimer - Property reference 29425981. The information displayed about this property comprises a property advertisement. Rightmove.co.uk makes no warranty as to the accuracy or completeness of the advertisement or any linked or associated information, and Rightmove has no control over the content. This property advertisement does not constitute property particulars. The information is provided and maintained by Big Skies Estates Limited, Holt. Please contact the selling agent or developer directly to obtain any information which may be available under the terms of The Energy Performance of Buildings (Certificates and Inspections) (England and Wales) Regulations 2007 or the Home Report if in relation to a residential property in Scotland.
*This is the average speed from the provider with the fastest broadband package available at this postcode. The average speed displayed is based on the download speeds of at least 50% of customers at peak time (8pm to 10pm). Fibre/cable services at the postcode are subject to availability and may differ between properties within a postcode. Speeds can be affected by a range of technical and environmental factors. The speed at the property may be lower than that listed above. You can check the estimated speed and confirm availability to a property prior to purchasing on the broadband provider's website. Providers may increase charges. The information is provided and maintained by Decision Technologies Limited. **This is indicative only and based on a 2-person household with multiple devices and simultaneous usage. Broadband performance is affected by multiple factors including number of occupants and devices, simultaneous usage, router range etc. For more information speak to your broadband provider.
Map data ©OpenStreetMap contributors.





