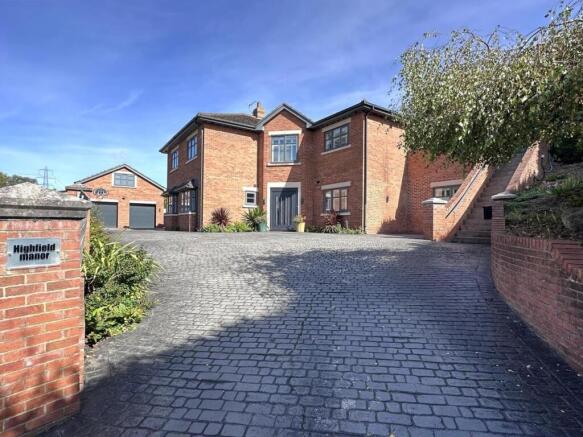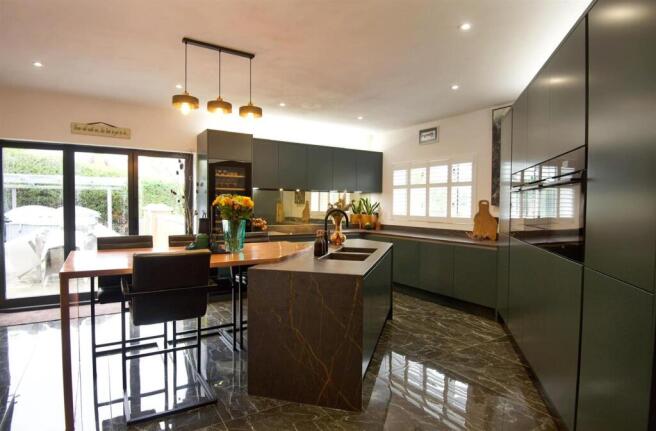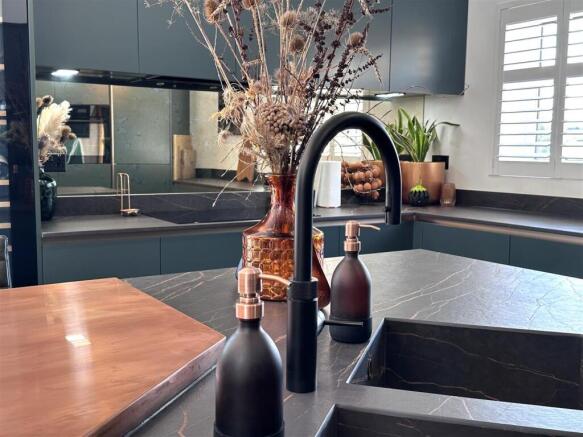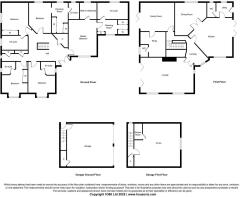
Aislaby Road, Eaglescliffe, TS160JJ

- PROPERTY TYPE
Detached
- BEDROOMS
5
- BATHROOMS
5
- SIZE
Ask agent
- TENUREDescribes how you own a property. There are different types of tenure - freehold, leasehold, and commonhold.Read more about tenure in our glossary page.
Freehold
Key features
- INDIVIDUALLY BUILT DETACHED HOUSE
- PRESENTED TO A 'SHOW HOME' STANDARD
- 5 DOUBLE BEDROOMS EACH WITH AN ENSUITE
- 2 DRESSING ROOMS
- AWARD WINNING KITCHEN WITH EXTENSIVE INTEGRATED APPLIANCES
- IMPRESSIVE HALLWAY WITH CENTRAL OAK STAIRCASE
- 4 RECEPTION ROOMS
- SEPARATE ANNEX WITH LOUNGE/KITCHEN/SHOWER ROOM
- DOUBLE GARAGE
- POSITIONED ON APPROX 0.35 ACRES ALONG A PRIVATE LANE
Description
You enter via a grand entrance hall featuring central oak staircase and polished tile flooring setting the tone for the accommodation within. Five beautifully appointed bedrooms each benefit from private en suites fitted with high quality fixtures. The master suite includes a walk-in wardrobe, a dressing room and a wonderful en-suite with freestanding bath and separate large shower and twin sinks. Bedroom 2 also boasts a dressing room and en suite. Bedroom 3 enjoys a four-piece en suite with both bath and shower cubicle and twin sinks, whilst bedroom 4 and 5 are both served by stylish en suites.
To the first floor, an impressive landing offers a generous reading and relaxation area. The lounge extends over 25 feet, with feature bi-fold doors creating a seamless connection to the landscaped gardens. A highlight of the home is the show-stopping kitchen, complete with a part copper central island/breakfast bar, incorporating twin sinks. It is equipped with a comprehensive range of integrated appliances, including two ovens, a microwave, induction hob, warming drawer, dishwasher, fridge with water filter, freezer with ice dispenser, and large wine cooler. A matching utility room and a formal dining room complement the kitchen. The kitchen area has bi-fold doors out to a terrace which is simply perfect for entertaining, with covered seating area and covered barbeque cooking area. Further living space includes a family room with bi-fold doors out to the garden and a dedicated study. Two additional WCs add convenience.
The accommodation is fitted with underfloor heating to all rooms, benefits a security alarm and also CCTV.
Externally, the property continues to impress with a detached double garage, above which sits a versatile annex accessed via a private staircase. This space is perfect for many uses, subject to relevant consents, potentially a home office, studio, business use or extra family living, complete with shower room and kitchen area. The beautifully maintained grounds feature extensive lawns, seating areas, and a covered outdoor space, providing the perfect setting for entertaining and relaxation. The concrete print large driveway provides parking for 5 vehicles. Buyers looking for privacy and exclusivity will not be disappointed.
Hall - 5.49m x 4.29m (18' x 14'1") -
Bedroom One - 5.00m x 3.61m (16'5" x 11'10") -
Dressing Room - 4.27m x 1.83m (14' x 6') -
Ensuite - 4.27m x 2.31m (14' x 7'7") -
Bedroom Two - 4.37m x 3.10m (14'4" x 10'2") -
Dressing Room - 4.24m x 2.16m (13'11" x 7'1") -
Ensuite - 2.34m x 1.35m (7'8" x 4'5") -
Bedroom Three - 4.57m x 3.63m (15' x 11'11") -
Ensuite - 3.63m x 1.93m (11'11" x 6'4") -
Bedroom Four - 4.17m x 3.66m max (13'8" x 12' max) -
Ensuite - 1.98m x 1.91m (6'6" x 6'3") -
Bedroom Five - 4.17m x 3.66m max (13'8" x 12' max) -
Ensuite - 1.91m x 1.91m (6'3" x 6'3") -
Landing -
Lounge - 7.67m x 5.13m (25'2" x 16'10") -
Family Room - 4.85m x 3.71m (15'11" x 12'2") -
Kitchen - 6.38m x 5.54m ( 20'11" x 18'2") -
Dining Room - 4.45m x 4.09m (14'7" x 13'5") -
Study - 3.63m x 3.58m (11'11" x 11'9") -
Wc - 1.70m x 1.30m (5'7" x 4'3") -
Utility Room - 2.46m x 1.73m (8'1" x 5'8") -
Wc - 1.75m x 1.14m (5'9" x 3'9") -
Garage - 6.43m x 5.87m (21'1" x 19'3") -
Annex - 6.38m x 5.99m (20'11" x 19'8") - Featuring a shower room and kitchen.
Aml Procedure - To comply with anti-money laundering regulations (AML) all estate agents must be registered with HMRC. Gowland White complies with this legislation by using an online AML risk assessment company, approved by the UK Government. Please note that all buyers are charged a fee of £36.00 (inc. VAT), for each buyer, to cover this process. These fees are payable before we can progress an agreed sale.
Brochures
Aislaby Road, Eaglescliffe, TS160JJ- COUNCIL TAXA payment made to your local authority in order to pay for local services like schools, libraries, and refuse collection. The amount you pay depends on the value of the property.Read more about council Tax in our glossary page.
- Band: G
- PARKINGDetails of how and where vehicles can be parked, and any associated costs.Read more about parking in our glossary page.
- Yes
- GARDENA property has access to an outdoor space, which could be private or shared.
- Yes
- ACCESSIBILITYHow a property has been adapted to meet the needs of vulnerable or disabled individuals.Read more about accessibility in our glossary page.
- Ask agent
Aislaby Road, Eaglescliffe, TS160JJ
Add an important place to see how long it'd take to get there from our property listings.
__mins driving to your place
Get an instant, personalised result:
- Show sellers you’re serious
- Secure viewings faster with agents
- No impact on your credit score
Your mortgage
Notes
Staying secure when looking for property
Ensure you're up to date with our latest advice on how to avoid fraud or scams when looking for property online.
Visit our security centre to find out moreDisclaimer - Property reference 34170485. The information displayed about this property comprises a property advertisement. Rightmove.co.uk makes no warranty as to the accuracy or completeness of the advertisement or any linked or associated information, and Rightmove has no control over the content. This property advertisement does not constitute property particulars. The information is provided and maintained by Gowland White, Yarm. Please contact the selling agent or developer directly to obtain any information which may be available under the terms of The Energy Performance of Buildings (Certificates and Inspections) (England and Wales) Regulations 2007 or the Home Report if in relation to a residential property in Scotland.
*This is the average speed from the provider with the fastest broadband package available at this postcode. The average speed displayed is based on the download speeds of at least 50% of customers at peak time (8pm to 10pm). Fibre/cable services at the postcode are subject to availability and may differ between properties within a postcode. Speeds can be affected by a range of technical and environmental factors. The speed at the property may be lower than that listed above. You can check the estimated speed and confirm availability to a property prior to purchasing on the broadband provider's website. Providers may increase charges. The information is provided and maintained by Decision Technologies Limited. **This is indicative only and based on a 2-person household with multiple devices and simultaneous usage. Broadband performance is affected by multiple factors including number of occupants and devices, simultaneous usage, router range etc. For more information speak to your broadband provider.
Map data ©OpenStreetMap contributors.






