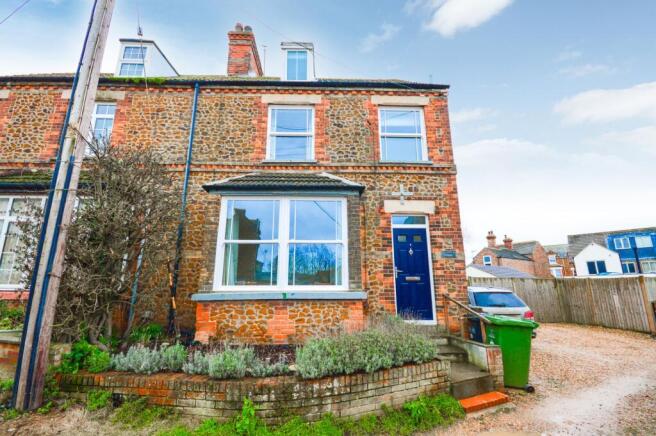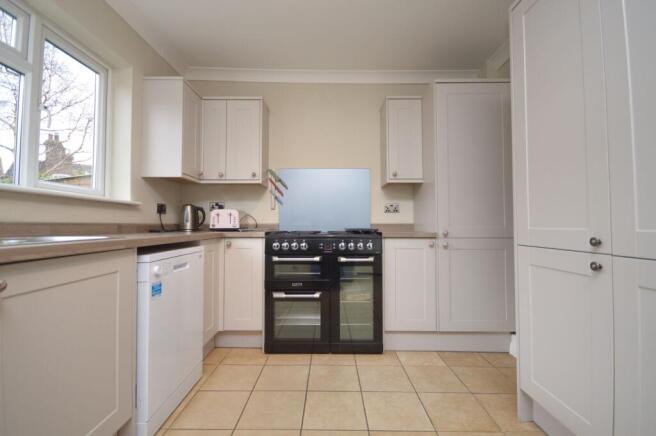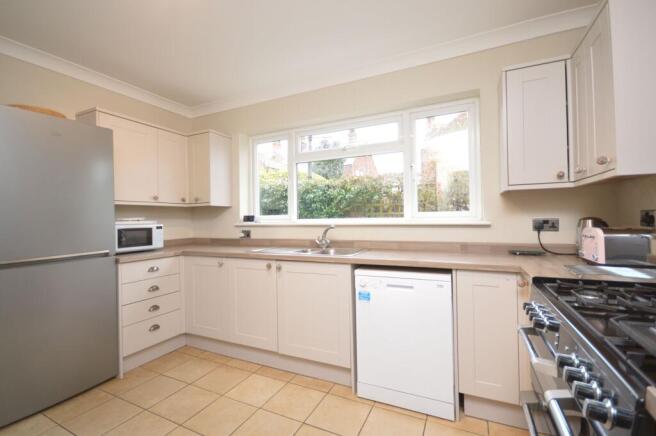
Hunstanton

Letting details
- Let available date:
- Now
- Deposit:
- £1,846A deposit provides security for a landlord against damage, or unpaid rent by a tenant.Read more about deposit in our glossary page.
- Min. Tenancy:
- 12 months How long the landlord offers to let the property for.Read more about tenancy length in our glossary page.
- Let type:
- Long term
- Furnish type:
- Furnished or unfurnished, landlord is flexible
- Council Tax:
- Ask agent
- PROPERTY TYPE
Semi-Detached
- BEDROOMS
5
- BATHROOMS
2
- SIZE
Ask agent
Key features
- Available November 7th 2025
- Contemporary Finish
- Thriving Coastal Town Location
- Modern Fitted Kitchen
- Elegant Reception Space
- Four Double Bedrooms
Description
Three Steps, a stylish semi-detached residence offering five bedrooms across three floors, designed to provide a contemporary living experience in the heart of Hunstanton, a vibrant coastal town in North Norfolk. Nestled within a tranquil cul-de-sac, this property is perfectly positioned for those eager to enjoy the beauty of the North Norfolk coastline. Available from7th November 2025 on an initial 12-month tenancy.
Upon arrival, prospective tenants are welcomed by an inviting entrance hall that leads into the expansive ground-floor living space. The modern kitchen, set to the rear of the property, provides ample cupboard and countertop space and comes equipped with a gas cooker, dishwasher, and fridge freezer. Adjacent to the kitchen is a formal dining room – ideal for hosting gatherings and enjoying family meals throughout the day.
The light-filled sitting room offers a cosy retreat for unwinding after a day of coastal adventures, while an additional garden room extends the living space – perfect for the upcoming spring and summer seasons. Completing the ground floor is a convenient cloakroom with shower, wash basin, WC, and heated towel rail.
Ascending to the first floor, residents will discover three generously sized double bedrooms, each offering plenty of space for furnishings and personal belongings. The family bathroom on this floor features a shower over the bath, wash basin, WC, and heated towel rail.
A further staircase rises to the second floor, where a fourth double bedroom enjoys uninterrupted views of the sea. An adjoining single room offers versatility – ideal as a home office or study.
Externally, the property benefits from a neighbouring gravel driveway with parking for two vehicles. The private rear garden provides a low-maintenance outdoor space with a lawn, patio, decking area, and a brick-built outhouse with plumbing for laundry appliances.
Offered on either a fully furnished or unfurnished basis, giving tenants complete flexibility.
HUNSTANTON
Who wouldn’t want a place by the sea? Hunstanton, a traditional, unspoilt coastal town, is perfect for a beach walk and a fish and chip supper. For residents, this Victorian gem offers even more.
Founded in 1846 by Henry Le Strange as a Victorian Gothic bathing resort, Hunstanton thrived with the railway from King’s Lynn, becoming a top day-trip destination. Today, holidaymakers flock to Searles Leisure Resort, enjoy boat trips on the Wash Monster, fairground rides, and traditional arcades. The Princess Theatre, renamed in the 80s for Lady Diana Spencer, hosts live performances, films, and seasonal pantos. Golf enthusiasts can play mini-golf, pitch & putt, and the renowned Links course in Old Hunstanton.
Facing west across The Wash, “Sunny Hunny” is famous for its sunsets. Summer evenings are perfect for watching the sun set from the green, beach, or Victorian squares. Impressive Victorian and Edwardian properties line these squares, alongside contemporary homes, apartments, and senior living accommodations. Education options include a primary and secondary school (Smithdon High, a Grade II listed building), and Glebe House School, a co-educational prep school. Amenities feature a GP surgery, post office, leisure pool, and gym at The Oasis, overlooking the sea.
Local shopping includes Tesco, Sainsbury’s, and a Lidl nearby in Heacham, along with a fantastic local greengrocer and award-winning deli. Dining options range from full English breakfasts to afternoon tea at Berni Beans and relaxing at wine bar Chives.
Hunstanton attracts young families, professionals, and retirees seeking a slower pace of life. Discover why this charming town is the perfect coastal retreat.
AGENTS NOTE
Furnished optional.
Pets by negotiation.
Gas central heating.
12 month initial tenancy.
Available November 7th 2025.
COUNCIL TAX
Band B.
ENERGY EFFICIENCY RATING
D. The reference number or full certificate can be obtained from Sowerbys upon request.
To retrieve the Energy Performance Certificate for this property please visit and enter in the reference number.
LOCATION
What3Words: ///occupiers.composer.defers
EPC Rating: D
ENTRANCE HALL
5.31m x 1.55m
SITTING ROOM
4.29m x 3.91m
DINING ROOM
3.71m x 3.66m
KITCHEN
3.86m x 2.97m
GARDEN ROOM
2.79m x 2.59m
Dimensions: 9' 02" x 8' 06" (2.79m x 2.59m).
BEDROOM ONE
3.73m x 3.4m
BEDROOM TWO
3.45m x 3.02m
BEDROOM THREE
3.81m x 3m
BEDROOM FOUR
5.54m x 2.82m
BEDROOM FIVE
2.74m x 2.69m
Parking - Driveway
Brochures
Property Brochure- COUNCIL TAXA payment made to your local authority in order to pay for local services like schools, libraries, and refuse collection. The amount you pay depends on the value of the property.Read more about council Tax in our glossary page.
- Band: B
- PARKINGDetails of how and where vehicles can be parked, and any associated costs.Read more about parking in our glossary page.
- Driveway
- GARDENA property has access to an outdoor space, which could be private or shared.
- Private garden
- ACCESSIBILITYHow a property has been adapted to meet the needs of vulnerable or disabled individuals.Read more about accessibility in our glossary page.
- Ask agent
Hunstanton
Add an important place to see how long it'd take to get there from our property listings.
__mins driving to your place
Notes
Staying secure when looking for property
Ensure you're up to date with our latest advice on how to avoid fraud or scams when looking for property online.
Visit our security centre to find out moreDisclaimer - Property reference bd61a487-6484-43eb-9ac7-7c1c32248cb2. The information displayed about this property comprises a property advertisement. Rightmove.co.uk makes no warranty as to the accuracy or completeness of the advertisement or any linked or associated information, and Rightmove has no control over the content. This property advertisement does not constitute property particulars. The information is provided and maintained by Sowerbys, Dereham. Please contact the selling agent or developer directly to obtain any information which may be available under the terms of The Energy Performance of Buildings (Certificates and Inspections) (England and Wales) Regulations 2007 or the Home Report if in relation to a residential property in Scotland.
*This is the average speed from the provider with the fastest broadband package available at this postcode. The average speed displayed is based on the download speeds of at least 50% of customers at peak time (8pm to 10pm). Fibre/cable services at the postcode are subject to availability and may differ between properties within a postcode. Speeds can be affected by a range of technical and environmental factors. The speed at the property may be lower than that listed above. You can check the estimated speed and confirm availability to a property prior to purchasing on the broadband provider's website. Providers may increase charges. The information is provided and maintained by Decision Technologies Limited. **This is indicative only and based on a 2-person household with multiple devices and simultaneous usage. Broadband performance is affected by multiple factors including number of occupants and devices, simultaneous usage, router range etc. For more information speak to your broadband provider.
Map data ©OpenStreetMap contributors.






