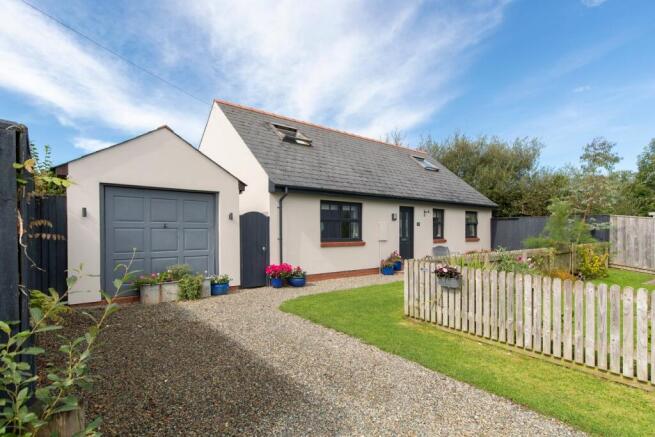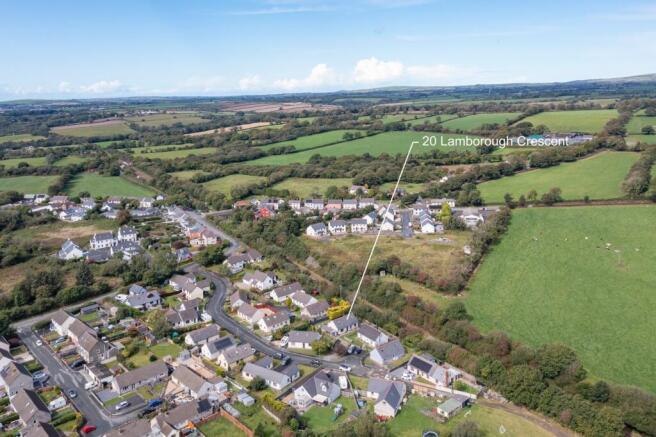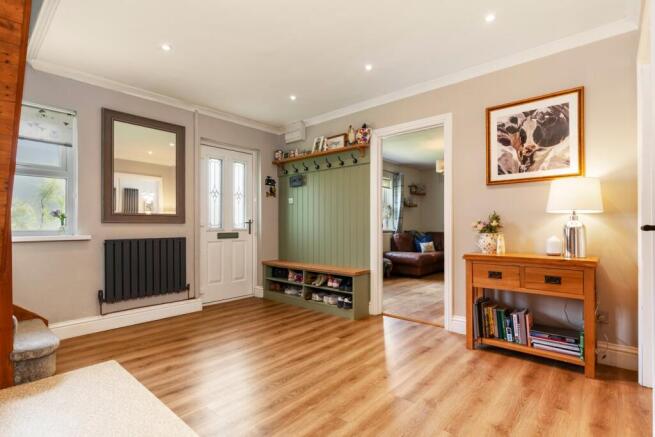Lamborough Crescent, Clarbeston Road, SA63

- PROPERTY TYPE
Detached Bungalow
- BEDROOMS
4
- BATHROOMS
2
- SIZE
Ask agent
- TENUREDescribes how you own a property. There are different types of tenure - freehold, leasehold, and commonhold.Read more about tenure in our glossary page.
Freehold
Key features
- Four-bedroom detached bungalow set within the sought-after village of Clarbeston Road.
- Spacious lounge and modern kitchen–dining room with direct garden access.
- Flexible bedroom layout including option for study or home office.
- Private rear garden with patio, lawn, and mature planting.
- Gravelled driveway, ample parking, powered garage, and no onward chain.
Description
**Open Home | Saturday 20th September 2025 | 10:00am - 11:00am** (By Appointment Only)
This spacious four-bedroom detached bungalow with no-onward chain is set within the sought-after village of Clarbeston Road, offering well-arranged accommodation and a generous plot that suits a range of family needs. With versatile interiors, attractive gardens, and excellent connections to local amenities, schools and nearby Haverfordwest, it represents a superb opportunity in a desirable Pembrokeshire location.
The property is entered through a welcoming hallway, complete with bespoke coat and shoe storage with an oak bench. The principal lounge provides excellent proportions and flexibility for various seating layouts, while the modern kitchen–dining room features sleek fitted cabinetry, integrated appliances, and direct access to the rear garden. Four well-sized bedrooms include a versatile second bedroom or study, ideal for use as a home office or playroom. A family bathroom and a separate contemporary shower room complete the accommodation.
Approached via a gravelled driveway with parking for up to four vehicles, the property enjoys an attractive frontage with a neat lawn and picket fencing. The rear garden offers a private and well-designed space, including a flagstone patio, lawn edged with sleepers, and mature planting that provides natural screening. A powered garage adds further practicality with excellent storage or workshop potential.
Clarbeston Road is a well-connected village with its own railway station, offering direct links to Haverfordwest, Carmarthen and further afield. The surrounding area provides quiet country lanes and scenic footpaths, with the Preseli Hills and Pembrokeshire coastline also close by, giving outstanding opportunities for walking, cycling and outdoor pursuits.
Additional Information:
We are advised that all mains services are connected, with the property served by oil-fired central heating. No onward chain.
Council Tax Band:
D (£1,651.97)
Entrance Hall
4.42m x 3.73m (14'6" x 12'3")
A composite front door opens into an impressive reception space laid with sleek LVT flooring. Bespoke outerwear and shoe storage incorporates integrated oak seating, while an airing cupboard and a wooden staircase rise to the first floor and provide access to all principal rooms. A front-aspect window completes the space.
Lounge
4.40m x 3.30m (14'5" x 10'10")
Engineered oak flooring sets a warm, contemporary tone, offering generous proportions for multiple seating arrangements. TV connections are discreetly positioned, and a broad front-aspect window ensures excellent daylight.
Kitchen / Dining Room
5.67m x 2.97m (18'7" x 9'9)
Tiled flooring complements matching base and eye-level cabinetry in a soft cashmere finish, paired with duck-egg splash back tiles. Features include an electric hob, built-in oven, integrated dishwasher and a 1.5-bowl composite sink beneath a side-aspect window. Space and plumbing is provided for a washing machine and there is ample room for a dining table with spotlights and pendant lighting enhancing the modern design. A rear door opens directly to the garden.
Shower Room
2.07m x 1.86m (6'9" x 6'1")
LVT flooring contrasts with stunning herringbone tiled walls. The walk-in shower is fitted with a large waterfall head and recessed shelving, alongside a vanity unit with inset sink, mirror above, and WC. A rear-aspect window, extractor fan and enclosed lighting complete the room.
Bedroom One
3.54m x 2.97m (11'8" x 9'9")
Carpeted throughout, this well-proportioned double bedroom offers ample space for freestanding furniture, while a rear-aspect window frames a view of the garden.
Bedroom Two/Study
3.30m x 3.15m (10'10" x 10'4")
Carpet underfoot in this versatile room, currently arranged as a combined home office and children’s playroom. Equally suited for use as an additional bedroom, it benefits from a front-aspect window that brings in natural light.
Landing
Carpeted throughout, the landing provides space for seating and leads to the upper bedrooms and bathroom. Display shelving along the staircase adds character.
Bedroom Three
4.15m x 3.57m (13'7" x 11'9")
Laid with carpet, this spacious double bedroom is currently arranged as a children’s room and providing ample space for freestanding furniture, together with useful eaves storage. Dual-aspect velux windows to the front and rear.
Bathroom
2.91m x 1.94m (9'7" x 6'4")
Herringbone-pattern LVT flooring complements a panelled bath with tiled surround, WC and vanity unit with integrated sink and mirror above. A towel rail adds a contemporary touch, with a rear-aspect velux window.
Bedroom Four
4.81m x 3.57m (15'9" x 11'9")
A generous room which accommodates a king size bed with carpet underfoot, built-in wardrobes and eaves storage. Dual-aspect velux windows to the front and rear flood the space with light.
Garage
Accessed by a rear door as well as a main up-and-over garage door, this versatile space is fitted with power and offers excellent potential for use as a utility area, workshop or secure storage.
External
A gravelled driveway provides parking for up to four vehicles and is bordered by a neat lawn and picket fencing. Gated access to both sides of the property leads to additional gravelled areas and through to the enclosed rear garden, where a flagstone patio, sleeper-edged lawn and mature trees and shrubs ensure privacy. The boundaries are defined by feather-edge fencing, and the external boiler is housed to the side.
Brochures
Brochure 1- COUNCIL TAXA payment made to your local authority in order to pay for local services like schools, libraries, and refuse collection. The amount you pay depends on the value of the property.Read more about council Tax in our glossary page.
- Band: D
- PARKINGDetails of how and where vehicles can be parked, and any associated costs.Read more about parking in our glossary page.
- Driveway
- GARDENA property has access to an outdoor space, which could be private or shared.
- Yes
- ACCESSIBILITYHow a property has been adapted to meet the needs of vulnerable or disabled individuals.Read more about accessibility in our glossary page.
- Ask agent
Energy performance certificate - ask agent
Lamborough Crescent, Clarbeston Road, SA63
Add an important place to see how long it'd take to get there from our property listings.
__mins driving to your place
Get an instant, personalised result:
- Show sellers you’re serious
- Secure viewings faster with agents
- No impact on your credit score
Your mortgage
Notes
Staying secure when looking for property
Ensure you're up to date with our latest advice on how to avoid fraud or scams when looking for property online.
Visit our security centre to find out moreDisclaimer - Property reference 28489880. The information displayed about this property comprises a property advertisement. Rightmove.co.uk makes no warranty as to the accuracy or completeness of the advertisement or any linked or associated information, and Rightmove has no control over the content. This property advertisement does not constitute property particulars. The information is provided and maintained by Bryce & Co, Covering Pembrokeshire. Please contact the selling agent or developer directly to obtain any information which may be available under the terms of The Energy Performance of Buildings (Certificates and Inspections) (England and Wales) Regulations 2007 or the Home Report if in relation to a residential property in Scotland.
*This is the average speed from the provider with the fastest broadband package available at this postcode. The average speed displayed is based on the download speeds of at least 50% of customers at peak time (8pm to 10pm). Fibre/cable services at the postcode are subject to availability and may differ between properties within a postcode. Speeds can be affected by a range of technical and environmental factors. The speed at the property may be lower than that listed above. You can check the estimated speed and confirm availability to a property prior to purchasing on the broadband provider's website. Providers may increase charges. The information is provided and maintained by Decision Technologies Limited. **This is indicative only and based on a 2-person household with multiple devices and simultaneous usage. Broadband performance is affected by multiple factors including number of occupants and devices, simultaneous usage, router range etc. For more information speak to your broadband provider.
Map data ©OpenStreetMap contributors.





