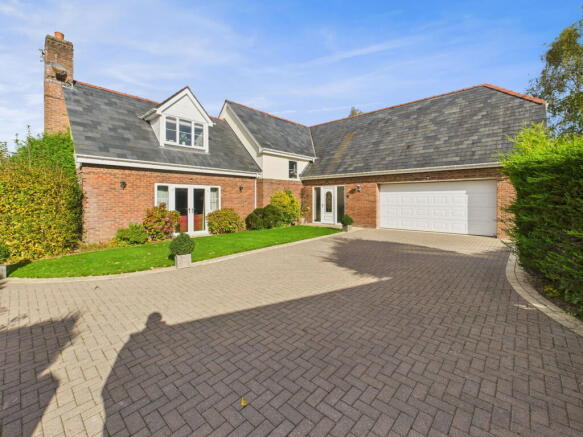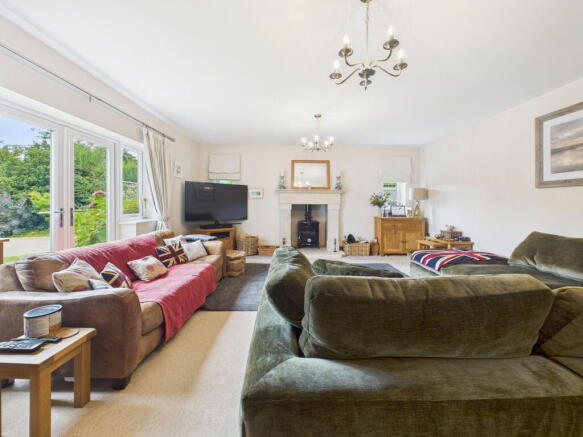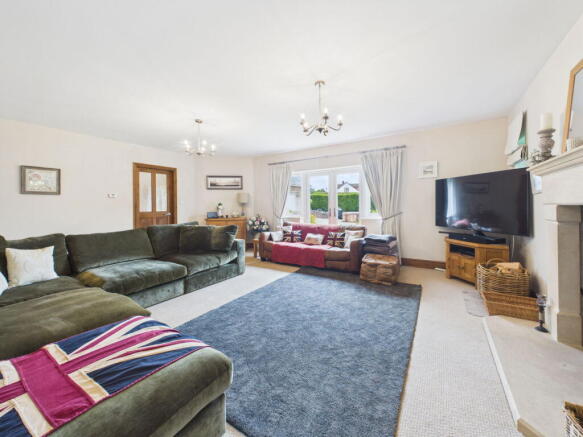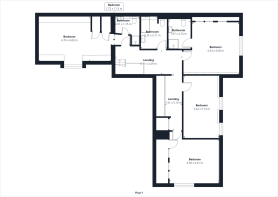
The Conifers, Woodland Road, Christchurch

- PROPERTY TYPE
Detached
- BEDROOMS
4
- BATHROOMS
4
- SIZE
3,235 sq ft
301 sq m
- TENUREDescribes how you own a property. There are different types of tenure - freehold, leasehold, and commonhold.Read more about tenure in our glossary page.
Freehold
Key features
- Over 3,000 sq. ft. of thoughtfully designed accommodation, featuring four bedrooms and four bathrooms
- Positioned in a highly sought-after location, just moments from scenic woodland walks and the breathtaking surroundings of Symonds Yat
- Ample off road parking, double garage, generous wrap around gardens
- An individual detached residence offering generous and versatile living accommodation
- A private property, securely secluded behind electric gates
- Freehold, Council tax band F, EPC Rating C
Description
Offering over 3,000 sq. ft. of thoughtfully designed living space, The Conifers is an exceptional and individual four bedroom, four-bathroom detached residence. Set back behind secure electric gates on a generous plot approaching a quarter of an acre, this striking home blends elegance and privacy with a warm, welcoming atmosphere. Surrounded by beautifully landscaped wraparound gardens and positioned in a peaceful setting, it provides an idyllic retreat while delivering everything expected of a truly versatile and luxurious family home.
The property is entered through a welcoming front door into a spacious and beautifully presented entrance hallway. A feature oak staircase creates an impressive focal point, complemented by tiled flooring and natural light from a side window. From here, doors open into all main reception rooms, the kitchen/diner, the ground floor shower room, and an airing cupboard, as well as providing internal access to the garage. This well-designed layout sets the tone for the rest of the home, combining style with practicality.
The spacious living room is a bright and inviting space, designed for both family living and entertaining. French doors open directly onto the garden, creating a seamless indoor-outdoor connection, while an additional side-aspect window floods the room with natural light throughout the day. A central fireplace provides a charming focal point, and the generous proportions of this room easily accommodate large furniture arrangements, making it a true heart of the home.
Moving into the dining room, which is a versatile and generously sized space, positioned at the rear of the home with a wide window framing views over the garden. This bright and welcoming room comfortably accommodates a large dining table along with additional furniture, making it perfect for family gatherings or entertaining. The tiled flooring adds a practical and stylish touch, while the layout lends itself to a variety of uses, from a formal dining area to a second sitting room or home office.
The study is a well-proportioned and versatile space with a rear-aspect window overlooking the garden, filling the room with natural light. Perfectly suited for use as a dedicated home office, craft room, or even a cosy snug, it offers excellent flexibility to adapt to a range of lifestyles and needs.
Through to the kitchen/diner, a warm and inviting heart of the home, featuring an extensive range of wooden cabinetry and generous countertop space, complemented by a tiled splashback and practical flooring. A side-aspect window brings in natural light, while the layout easily accommodates a central island or breakfast table, making it ideal for casual dining and family living. A door leads directly into a useful utility room, adding further functionality to this well-planned space. From the kitchen/diner, a door leads to the utility room.
The utility room is fitted with a range of base units topped with rolled-edge work surfaces, incorporating a single bowl stainless steel sink with mixer tap. There is space and plumbing for a washing machine and tumble dryer, with partly tiled walls and inset ceiling spotlights adding practicality. A rear-aspect uPVC double-glazed window and a side door provide natural light and easy access to the garden.
Also to the ground floor, a shower room is a stylish and practical addition to the home, featuring a side-aspect frosted window for privacy and natural light. It is fitted with a modern corner shower enclosure, a low-level WC, and a countertop basin with fitted vanity units providing generous storage. Neutral wall and floor tiling create a bright, contemporary finish, making this space both functional and attractive.
Stairs ascend to the spacious first floor landing, where doors lead to all four bedrooms and the family bathroom.
The principal bedroom is an impressively spacious retreat, featuring a charming sloped ceiling design that adds character while maximising space. A front-aspect window allows natural light to flood the room, and built-in wardrobes provide excellent storage. With ample room for a seating area as well as a king-sized bed, this is a beautifully proportioned and versatile main bedroom. A door also leads to an en-suite shower room. The en suite shower room is finished in a modern style, featuring a low-level WC, a wall-mounted wash hand basin, and a wall-mounted heated towel rail. A Velux roof light fills the space with natural light, while a solid wooden beam adds character. The shower cubicle is fully tiled with a quality shower over, and the room is complemented by partly tiled walls for a sleek and practical finish.
Bedroom two is also a generously sized room with a bright and airy feel, enhanced by a Velux roof light and a side-aspect window. A full wall of fitted wardrobes provides excellent storage, and a door leads directly into a stylish en suite shower room, creating a comfortable and private space. The en suite is beautifully finished with a modern suite, comprising a corner shower enclosure with tiled walls and a shower over, a wall-mounted wash hand basin, and a low-level WC. A Velux roof light and a feature wooden beam add charm and natural light, while a wall-mounted heated towel rail and tiled flooring complete this stylish and practical space.
Bedroom Three is a bright and generously sized double bedroom, featuring an extensive range of built-in wardrobes that provide exceptional storage. A large front-aspect window floods the room with natural light and offers views over the front of the property, making this an inviting and practical space.
The fourth is a generously proportioned room with a side-aspect window that brings in plenty of natural light. Offering ample space for a bed and additional furniture, this versatile bedroom could also serve as a guest room, home office, or hobby space.
Completing the first floor is the stylish family bathroom, fitted with a modern white suite comprising a corner bath, a wall-mounted wash hand basin, and a low-level WC. The room is finished with partly tiled walls, tiled flooring, and inset ceiling spotlights, while a Velux roof light and a feature wooden beam bring in natural light and character. A wall-mounted heated towel rail adds a practical finishing touch.
Outside- To the front of the property, impressive electric sliding gates open to reveal a generous block-paved driveway, providing secure off-road parking for multiple vehicles. The approach is beautifully framed by manicured lawns, vibrant flower borders, and a variety of mature trees and shrubs, creating a welcoming and private first impression. The driveway leads to the Double Garage, which is accessed via electric doors and benefits from power points, an oil-fired boiler, a tap, and uPVC double-glazed windows to both the side and front aspects. A pathway leads around to the side of the property where a recently installed patio seating area offers a perfect spot for outdoor entertaining. Steps rise to beautifully maintained lawn areas complemented by well-stocked flower borders, mature trees, bushes, and shrubs, all securely enclosed by fencing. Additionally, there is a further parking space located just outside the garden, accessed directly from the lane.
- COUNCIL TAXA payment made to your local authority in order to pay for local services like schools, libraries, and refuse collection. The amount you pay depends on the value of the property.Read more about council Tax in our glossary page.
- Band: F
- PARKINGDetails of how and where vehicles can be parked, and any associated costs.Read more about parking in our glossary page.
- Garage,Off street
- GARDENA property has access to an outdoor space, which could be private or shared.
- Private garden
- ACCESSIBILITYHow a property has been adapted to meet the needs of vulnerable or disabled individuals.Read more about accessibility in our glossary page.
- Ask agent
The Conifers, Woodland Road, Christchurch
Add an important place to see how long it'd take to get there from our property listings.
__mins driving to your place
Get an instant, personalised result:
- Show sellers you’re serious
- Secure viewings faster with agents
- No impact on your credit score
Your mortgage
Notes
Staying secure when looking for property
Ensure you're up to date with our latest advice on how to avoid fraud or scams when looking for property online.
Visit our security centre to find out moreDisclaimer - Property reference S1444433. The information displayed about this property comprises a property advertisement. Rightmove.co.uk makes no warranty as to the accuracy or completeness of the advertisement or any linked or associated information, and Rightmove has no control over the content. This property advertisement does not constitute property particulars. The information is provided and maintained by Hattons Estate Agents, Forest of Dean. Please contact the selling agent or developer directly to obtain any information which may be available under the terms of The Energy Performance of Buildings (Certificates and Inspections) (England and Wales) Regulations 2007 or the Home Report if in relation to a residential property in Scotland.
*This is the average speed from the provider with the fastest broadband package available at this postcode. The average speed displayed is based on the download speeds of at least 50% of customers at peak time (8pm to 10pm). Fibre/cable services at the postcode are subject to availability and may differ between properties within a postcode. Speeds can be affected by a range of technical and environmental factors. The speed at the property may be lower than that listed above. You can check the estimated speed and confirm availability to a property prior to purchasing on the broadband provider's website. Providers may increase charges. The information is provided and maintained by Decision Technologies Limited. **This is indicative only and based on a 2-person household with multiple devices and simultaneous usage. Broadband performance is affected by multiple factors including number of occupants and devices, simultaneous usage, router range etc. For more information speak to your broadband provider.
Map data ©OpenStreetMap contributors.






