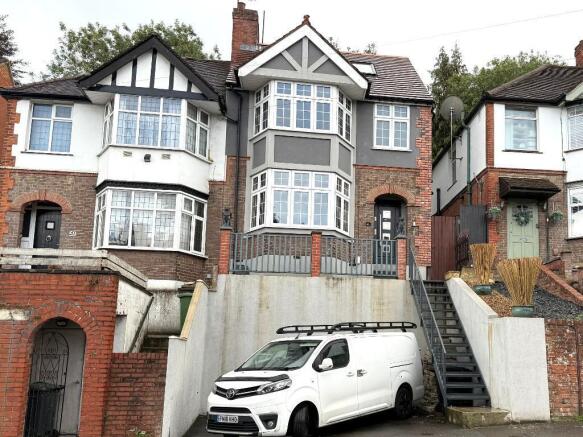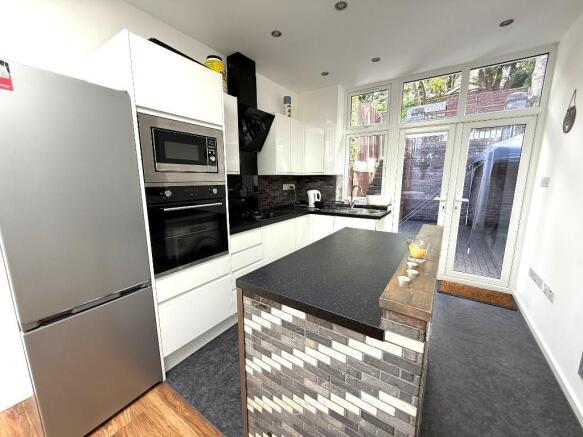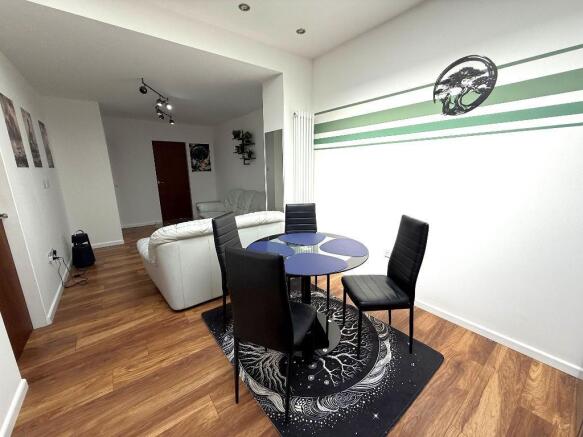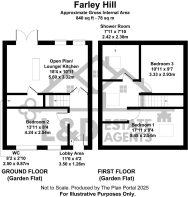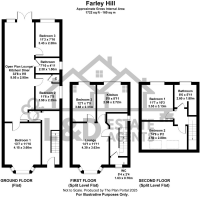9 bedroom semi-detached house for sale
Farley Hill, South Luton, Luton, Bedfordshire, LU1 5EG
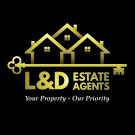
- PROPERTY TYPE
Semi-Detached
- BEDROOMS
9
- BATHROOMS
3
- SIZE
Ask agent
- TENUREDescribes how you own a property. There are different types of tenure - freehold, leasehold, and commonhold.Read more about tenure in our glossary page.
Freehold
Key features
- L&D ESTATE AGENTS
- Three x Three Bedroom Flats
- Immaculately Presented Throughout
- Amazing Income Circa £60,000 PA
- No Upper Chain Complications
- Garden Space For Each Flat
- Perfect For Short Term Lets/HMO/AIRBNB
- Great For Town/Station/Airport & M1
- Turnkey Opportunity
- Must Be Viewed
Description
L&D ESTATE AGENTS invite you to discover the potential of this remarkable property, ideally situated just a stone's throw from the town centre, train station, M1, and airport. This unique offering comprises three beautifully presented 3 bedroom flats, each designed for both comfort and functionality, making it perfect for short-term lets, HMOs, or Airbnb style accommodation. With an estimated rental income of around £60,000 per annum, this turnkey opportunity promises not just a home, but a lucrative investment.
Each flat boasts spacious living areas, providing great sized accommodation throughout that enhances both comfort and privacy. The ground floor flat welcomes you with an inviting layout, perfect for families or groups. The split level flat offers a modern twist with its clever use of space, while the garden flat/annex presents a versatile solution for guests or additional rental income.
One of the standout features of this property is the dedicated garden space assigned to each flat, allowing residents to enjoy outdoor living in their own private oasis. This is complemented by convenient off-road parking, making it a desirable choice for both short and long term tenants.
With no upper chain, this property is ready for immediate occupancy or rental, allowing you to maximize your investment from day one. The immaculate presentation of these flats means that there is nothing left to do but move in or begin letting.
This is a rare opportunity to own a property that not only meets the demands of modern living but also presents significant financial potential. Don"t miss your chance to explore this gem, schedule a viewing today to truly appreciate all it has to offer!
LOCATION:
Farley Hill, Luton is very well placed for local facilities, schooling and transport. Located in the south of town suburb Farley Hill, amenities are within easy reach. There is a parade of shops including a convenience store, pharmacy and eateries, a medical centre and community services like Farley Customer Service & Community Centre. For families, primary school provision is good, Farley Junior School and St Margaret of Scotland RC Primary are local, and secondary pupils are likely to attend Stockwood Park Academy, which moved into a modern £30m building in 2011. Transport links are strong with multiple frequent bus services run in Farley Hill, offering quick access to Luton town centre (about 1 mile away) in around 7 minutes by bus. There's also good access towards Luton Airport Parkway for rail & airport connections, and the M1 motorway is nearby for motorists.
GF FLAT-Open Plan Lounge/Kitchen/Diner
32' 7'' x 9' 8'' (9.95m x 2.95m)
Double glazed patio doors to the rear, skylight window, range of wall & base level units, inset sink, island unit, built in oven/hob & microwave, space for fridge/freezer, plumbing for washing machine & laminate flooring
GF FLAT-Bedroom 1
13' 7'' x 11' 9'' (4.15m x 3.6m)
Double glazed window to front & radiator
GF FLAT-Bedroom 2
11' 5'' x 7' 8'' (3.5m x 2.35m)
Double glazed window to side, built in cupboard housing gas central heating boiler & radiator
GF FLAT-Bedroom 3
11' 3'' x 7' 9'' (3.43m x 2.38m)
Double glazed window to rear & radiator
GF FLAT-Bathroom
7' 9'' x 4' 11'' (2.38m x 1.5m)
Double glazed window to side, three piece bathroom suite, extractor fan, heated towel rail & tiled flooring
GF FLAT - Garden Space
Gated access to the side, patio area, garden tap, laid to lawn & garden shed
SPLIT LEVEL FLAT-Lounge
14' 1'' x 11' 10'' (4.3m x 3.63m)
Double glazed window to front, radiator & laminate flooring
SPLIT LEVEL FLAT-Cloakroom
5' 4'' x 2' 3'' (1.63m x 0.7m)
Extractor fan, low level wc, wash hand basin, heated towel rail & tiled flooring
SPLIT LEVEL FLAT-Kitchen
9' 9'' x 8' 11'' (2.98m x 2.72m)
Double glazed window to rear, range of wall & base level units, inset sink, built in oven & hob, space for fridge/freezer, plumbing for washing machine, wall mounted gas central heating boiler, radiator & laminate flooring
SPLIT LEVEL FLAT- Bedroom 3
12' 0'' x 7' 8'' (3.68m x 2.37m)
Double glazed window to rear, radiator & laminate flooring
SPLIT LEVEL FLAT-Bathroom
8' 6'' x 5' 10'' (2.6m x 1.8m)
Double glazed window to rear, three piece bathroom suite, heated towel rail & tiled flooring
SPLIT LEVEL FLAT-Bedroom 1
11' 6'' x 10' 3'' (3.53m x 3.13m)
Double glazed window to rear & radiator
SPLIT LEVEL FLAT-Bedroom 2
14' 9'' x 9' 2'' (4.5m x 2.8m)
Velux style windows, eaves storage & radiator
SPLIT LEVEL FLAT-Garden Space
Gated access to front, laid to lawn & shed
GARDEN FLAT-Landing
9' 3'' x 5' 8'' (2.82m x 1.74m)
Velux style window & laminate flooring
GARDEN FLAT-Shower Room
7' 11'' x 7' 9'' (2.42m x 2.38m)
Velux style window, extractor fan, shower cubicle, low level wc, wash hand basin, heated towel rail & tiled flooring
GARDEN FLAT-Bedroom 1
17' 10'' x 8' 3'' (5.45m x 2.54m)
Velux style window, Infrared heat panel & laminate flooring
GARDEN FLAT-Bedroom 3
10' 11'' x 9' 7'' (3.33m x 2.93m)
Velux style window, Infrared heat panel, cupboard housing hot water tank & laminate flooring
GARDEN FLAT-Garden Space
Laid to lawn, garden shed, patio area, garden tap, shingled area and gated access to the rear
GARDEN FLAT-Open Plan Lounge/Kitchen
18' 4'' x 10' 10'' (5.6m x 3.32m)
Double glazed patio door, double glazed windows, range of wall & base level units, inset sink, built in oven/hob & microwave, plumbing for washing machine, space for fridge/freezer, Infrared heat panels & laminate flooring
GARDEN FLAT-Cloakroom
8' 2'' x 2' 10'' (2.5m x 0.87m)
Extractor fan, low level wc, wash hand basin, heated towel rail & laminate flooring
GARDEN FLAT-Lobby/Study Area
11' 5'' x 4' 1'' (3.5m x 1.26m)
Double glazed door to the rear, stairs to the first floor & radiator
GARDEN FLAT-Bedroom 2
13' 10'' x 8' 3'' (4.24m x 2.54m)
Double glazed windows to rear, Infrared heat panel & laminate flooring
- COUNCIL TAXA payment made to your local authority in order to pay for local services like schools, libraries, and refuse collection. The amount you pay depends on the value of the property.Read more about council Tax in our glossary page.
- Band: C
- PARKINGDetails of how and where vehicles can be parked, and any associated costs.Read more about parking in our glossary page.
- Yes
- GARDENA property has access to an outdoor space, which could be private or shared.
- Yes
- ACCESSIBILITYHow a property has been adapted to meet the needs of vulnerable or disabled individuals.Read more about accessibility in our glossary page.
- Ask agent
Energy performance certificate - ask agent
Farley Hill, South Luton, Luton, Bedfordshire, LU1 5EG
Add an important place to see how long it'd take to get there from our property listings.
__mins driving to your place
Get an instant, personalised result:
- Show sellers you’re serious
- Secure viewings faster with agents
- No impact on your credit score
Your mortgage
Notes
Staying secure when looking for property
Ensure you're up to date with our latest advice on how to avoid fraud or scams when looking for property online.
Visit our security centre to find out moreDisclaimer - Property reference 712300. The information displayed about this property comprises a property advertisement. Rightmove.co.uk makes no warranty as to the accuracy or completeness of the advertisement or any linked or associated information, and Rightmove has no control over the content. This property advertisement does not constitute property particulars. The information is provided and maintained by L&D Estate Agents, Covering Luton. Please contact the selling agent or developer directly to obtain any information which may be available under the terms of The Energy Performance of Buildings (Certificates and Inspections) (England and Wales) Regulations 2007 or the Home Report if in relation to a residential property in Scotland.
*This is the average speed from the provider with the fastest broadband package available at this postcode. The average speed displayed is based on the download speeds of at least 50% of customers at peak time (8pm to 10pm). Fibre/cable services at the postcode are subject to availability and may differ between properties within a postcode. Speeds can be affected by a range of technical and environmental factors. The speed at the property may be lower than that listed above. You can check the estimated speed and confirm availability to a property prior to purchasing on the broadband provider's website. Providers may increase charges. The information is provided and maintained by Decision Technologies Limited. **This is indicative only and based on a 2-person household with multiple devices and simultaneous usage. Broadband performance is affected by multiple factors including number of occupants and devices, simultaneous usage, router range etc. For more information speak to your broadband provider.
Map data ©OpenStreetMap contributors.
