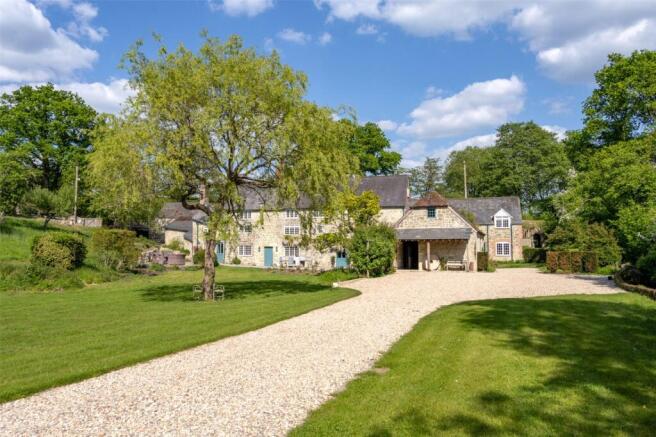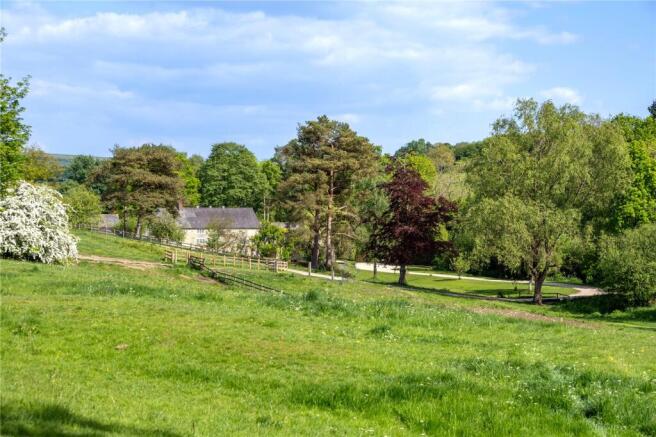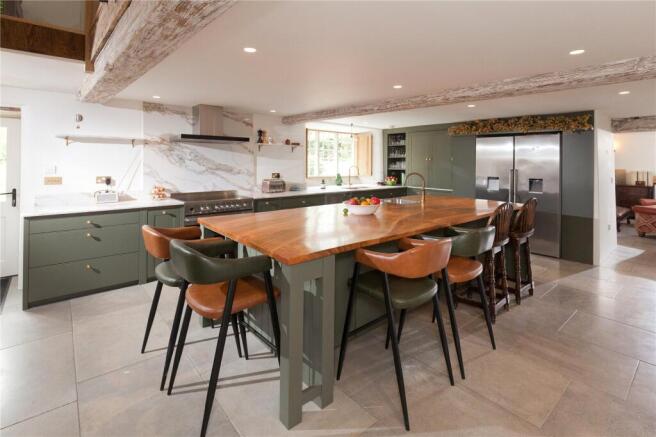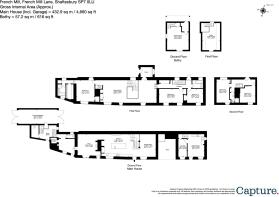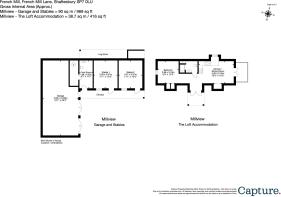French Mill Lane, Shaftesbury, Dorset, SP7

- PROPERTY TYPE
Detached
- BEDROOMS
5
- BATHROOMS
3
- SIZE
Ask agent
- TENUREDescribes how you own a property. There are different types of tenure - freehold, leasehold, and commonhold.Read more about tenure in our glossary page.
Ask agent
Key features
- Charming Mill House with approx. 4.13 acres
- Spectacular Vaulted Sitting Room
- Impressive new Kitchen/Breakfast Room
- Principal Bedroom Suite, 4 further Bedrooms & 2 Bath/Shower Rooms, Potential for Annexe
- Cart Shed & Detached Bothy
- Drive & Parking, Garden, Pasture, Stream & Pond
- LOT 2 Millview with approx. 0.9 acre
- Garage/Workshop, 2 Loose Boxes, Tack Room, Yard.
- Loft Flat comprising Bedroom, Kitchen & Shower Room.
- (Further land available by separate negotiation)
Description
PROPERTY
Recently refurbished and improved to a high standard, French Mill is excellently presented and showcases beautifully the blend of period integrity with quality fixtures and fittings. The property dates from the mid-nineteenth century and was one of several working mills along tributaries of the River Stour. Constructed of stone elevations under a slate roof, the accommodation flows in a linear fashion, leading from the central core where the front door accesses a vaulted hall through to an impressive first floor sitting room, providing a spectacular, oak floored, vaulted and raftered space. With a wood burner at one end and a lower, beamed ceiling, there is also a cosy area in this spacious room.
Elm dressed stairs with a glass balustrade lead down to the Gillerson kitchen where a large central island with rich cherry worktop and plenty of storage is flanked on two sides by comprehensively fitted units with a quartz worksurface. There is an electric Fisher & Paykel range cooker, dishwasher and space for an American fridge, as well as two sinks with brass fittings, one set into the island and having a boiling tap. This area, leading from the dining room through to the sitting room has limestone flooring and the whole ground floor is serviced by underfloor heating.
At the north end of the property is a charming side hall, complete with a restored exposed brick bread above a quarry tiled floor, and steps leading up to a boot room, services room and the attached cart shed. At the other end of the property, next to the old mill workings, is a utility and laundry room which is set out as a potential annexe, accessed via its own door from the garden and having a fitted kitchen and stairs to two first floor double bedrooms, set into the eaves with painted beams, and a bathroom. The principal bedroom lies on the other side of the sitting room and has a walk-in closet, bathroom and airing cupboard, while a staircase from this side of the house leads to two further loft bedrooms and a shower room.
Original crittal windows have been retained and those, together with new oak shutters and window seats blend a period, yet contemporary charm. The west facing façade is both handsome and imposing, adorned with well-trained wisteria and allowing afternoon light to flood into the property.
OUTSIDE
French Mill occupies a beautiful shallow valley with the mill stream separated by a low wall on the southern boundary and sweeping pasture to the north. It is a wonderful environment, providing a natural outlook and yet with a formality to its immediate curtilage and period architecture.
At the front of the house, on the other side of the lane, lies the mill pond. Fronted by estate fencing and planted with mature broadleaf trees, this is a tranquil, grassed area of about ¾ acre set around the pond and jetty. The front door is accessed down stone steps from the lane, and here also is a gravelled area with an entrance to the cart shed.
Vehicular access is via an electric gate to an elevated sweeping drive which curves down to the rear of the property and a gravelled turning and parking area. There is a very useful stone and tiled Bothy with a cobbled and flagstone floor, and stairs rising to a first-floor room, currently used as an office. The terrace to the immediate rear of the property gives way to a lawn with planted beds and beyond this the garden becomes more natural, with paths cut through longer grass and mature trees. The garden is lush and verdant, while the majority of the pasture lies elevated to the north of the drive.
LOT 2 MILLVIEW Guide Price £350,000
(Garage, Stables & Loft Accommodation)
Accessed from a spur off the drive to a five-bar gate, Millview is a self-contained property which could either be used in its present layout or, subject to planning, might be more fully converted to residential use. (Current approval is for staff accommodation).
Of block and timber construction with a tiled roof, the property is utilised as a garage/workshop on the ground floor, with 2 loose boxes and a tack room. Steps to the rear of the property then lead up to timber porch and a well-fitted one bedroom loft flat with sitting room/kitchen and the most lovely view from a balcony over its land and beyond.
Outside is a yard, woodstore and field.
DIRECTIONS
Postcode SP7 0LU
what3words ///visit.choice.unfilled
From Shaftesbury at the eastern end of St James, head in a southerly direction along Frenchmill Lane and continue for about 1/4 mile. At the junction, bear right into Gascoigne Lane and continue for about 1 ¼ miles, eventually bearing right into Frenchmill Lane again. Go down the hill and the property can be found on the right after a few hundred yards.
From the A350 heading south from Shaftesbury, go through Cann, into the dip and up Cann Hill. At a small crossroads, turn right into Pitts Lane and continue for about 1/2 mile. At the next crossroads turn right into Frenchmill Lane and the property can be found after about ¼ mile on the left.
The Tenure of the property is Freehold.
LOCAL AUTHORITY
Dorset Council
FRENCH MILL
SERVICES
Mains electricity, mains water, oil-fired central heating & hot water, private drainage (a new sewage treatment plant will be connected by the vendor).
OUTGOINGS
Council Tax Band G
Energy Performance Certificate 55 (D)
MILLVIEW
SERVICES
Mains electricity, mains water, electric heating, private drainage.
OUTGOINGS
Not currently registered for Council Tax
Energy Performance Certificate 44 (E)
BROADBAND
Wessex Internet Download 100mbps Upload 30mbps
MOBILE SIGNAL
Indoor: Poor
Outdoor: Good to Variable (Ofcom)
Brochures
Particulars- COUNCIL TAXA payment made to your local authority in order to pay for local services like schools, libraries, and refuse collection. The amount you pay depends on the value of the property.Read more about council Tax in our glossary page.
- Band: TBC
- PARKINGDetails of how and where vehicles can be parked, and any associated costs.Read more about parking in our glossary page.
- Yes
- GARDENA property has access to an outdoor space, which could be private or shared.
- Yes
- ACCESSIBILITYHow a property has been adapted to meet the needs of vulnerable or disabled individuals.Read more about accessibility in our glossary page.
- Ask agent
Energy performance certificate - ask agent
French Mill Lane, Shaftesbury, Dorset, SP7
Add an important place to see how long it'd take to get there from our property listings.
__mins driving to your place
Get an instant, personalised result:
- Show sellers you’re serious
- Secure viewings faster with agents
- No impact on your credit score
Your mortgage
Notes
Staying secure when looking for property
Ensure you're up to date with our latest advice on how to avoid fraud or scams when looking for property online.
Visit our security centre to find out moreDisclaimer - Property reference TSB250073. The information displayed about this property comprises a property advertisement. Rightmove.co.uk makes no warranty as to the accuracy or completeness of the advertisement or any linked or associated information, and Rightmove has no control over the content. This property advertisement does not constitute property particulars. The information is provided and maintained by Rural View, Tisbury. Please contact the selling agent or developer directly to obtain any information which may be available under the terms of The Energy Performance of Buildings (Certificates and Inspections) (England and Wales) Regulations 2007 or the Home Report if in relation to a residential property in Scotland.
*This is the average speed from the provider with the fastest broadband package available at this postcode. The average speed displayed is based on the download speeds of at least 50% of customers at peak time (8pm to 10pm). Fibre/cable services at the postcode are subject to availability and may differ between properties within a postcode. Speeds can be affected by a range of technical and environmental factors. The speed at the property may be lower than that listed above. You can check the estimated speed and confirm availability to a property prior to purchasing on the broadband provider's website. Providers may increase charges. The information is provided and maintained by Decision Technologies Limited. **This is indicative only and based on a 2-person household with multiple devices and simultaneous usage. Broadband performance is affected by multiple factors including number of occupants and devices, simultaneous usage, router range etc. For more information speak to your broadband provider.
Map data ©OpenStreetMap contributors.
