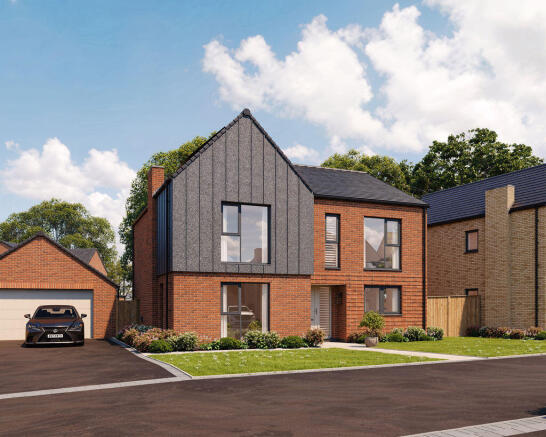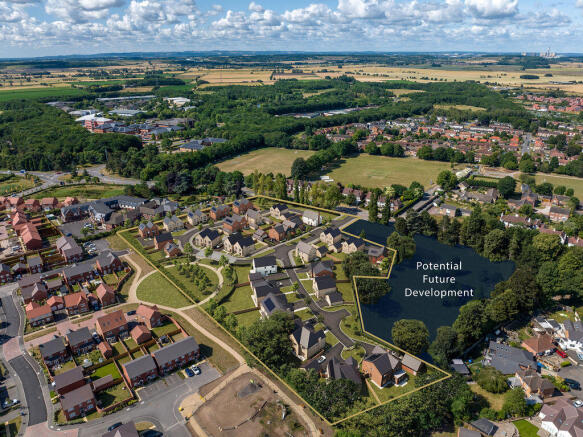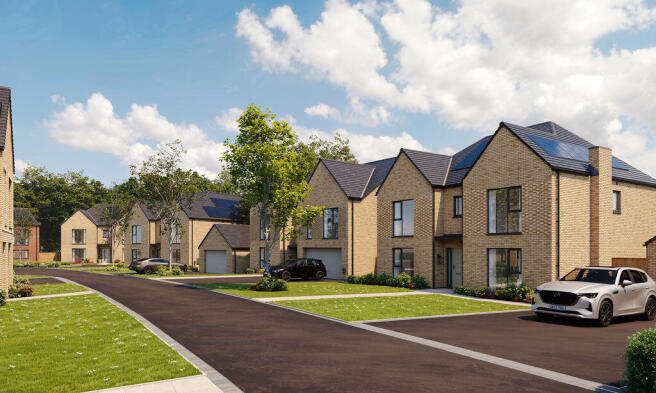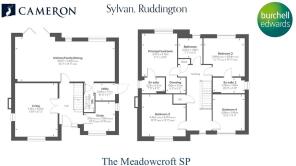Loughborough Road, Ruddington, Nottingham

- PROPERTY TYPE
Detached
- BEDROOMS
4
- BATHROOMS
3
- SIZE
1,929 sq ft
179 sq m
- TENUREDescribes how you own a property. There are different types of tenure - freehold, leasehold, and commonhold.Read more about tenure in our glossary page.
Freehold
Key features
- The Meadowcroft SP is an expansive 4-bedroom home featuring a well-proportioned principal bedroom with dressing area and en suite...
- Expansive open-plan kitchen, family and dining area with bifold doors onto rear garden...
- Separate living room...
- Private downstairs study room...
- Utility room offering further storage and convenient side door access...
- Well-proportioned principal bedroom with a dressing area and en suite...
- Generously sized second bedroom with en suite...
- Detached double garage with private driveway...
Description
SUMMARY
**STUNNING SHOWHOME NOW OPEN** Stunning 3,4 & 5 bedroom homes available -Sylvan at Ruddington is now taking reservations on their stunning collection of family homes ranging from £555,000 up to £775,000. Call Burchell Edwards now to book your viewing. ** **
DESCRIPTION
Burchell Edwards Estate Agents are proud to bring to market this exclusive Cameron Homes Development in the ever popular Ruddington area of Nottingham.
Embrace the joy of luxurious semi-rural lifestyle with this collection of new build homes at Sylvan, Ruddington.
As you drive through the entrance of Sylvan, the first thing you’ll notice is the sheer expanse of space that surrounds you. Set within two and a half hectares of mature, tree-lined grounds, you’ll find this collection of 36 stunning 3, 4 and 5-bedroom homes. Meticulously crafted to offer a perfect balance of spacious living, innovative architecture, and functional design, you'll soon discover why Sylvan is the new place to call home.
At Sylvan, you’ll feel as though you’ve stepped into your own countryside sanctuary. Yet, you’re on the edge of the sought-after village of Ruddington and only a 10-minute stroll away from your nearest coffee shop, pub, and Co-op.
The village of Ruddington hosts a vibrant monthly market, lively café culture, an array of independent shops and food options that span champagne brunches to traditional pub meals.
Ruddington is also home to a rich cultural scene, with three museums, offering a glimpse into the area’s past, and an exciting calendar of community events. This includes the annual Ruddfest beer festival and a Christmas market.
Living Room 13' 9" x 17' 3" ( 4.19m x 5.26m )
Kitchen/Family/Dining 32' 2" x 14' 5" ( 9.80m x 4.39m )
- JT Ellis designed kitchens.
- Laminated or Quartz worktops to kitchen and utility.
- Electrolux or Bosch kitchen appliances.
- Fully integrated fridge freezer.
- Fully integrated dishwasher.
Utility 10' x 5' 7" ( 3.05m x 1.70m )
W/C 3' 5" x 6' ( 1.04m x 1.83m )
Study 10' 1" x 9' 6" ( 3.07m x 2.90m )
Principal Bedroom 11' 1" x 13' 6" ( 3.38m x 4.11m )
Dressing Area 6' 3" x 5' ( 1.91m x 1.52m )
En Suite To Principal Bedroom 7' 3" x 4' 11" ( 2.21m x 1.50m )
Bedroom Two 12' 11" x 11' 11" ( 3.94m x 3.63m )
En Suite To Bedroom Two 10' x 4' 10" ( 3.05m x 1.47m )
Bedroom Three 13' 9" x 13' 2" ( 4.19m x 4.01m )
Bedroom Four 10' x 11' 4" ( 3.05m x 3.45m )
Bathroom 7' 7" x 6' 3" ( 2.31m x 1.91m )
- Ideal Standard sanitaryware with Aqualisa taps.
- Porcelanosa wall tiles to all wet areas.
- Porcelanosa floor tiles to family bathroom.
- Optional black accessories package upgrades.
Interiors
- Oak doors with polished chrome handles with optional upgrade to matt black handles.
- Built-in wardrobes to master bedroom or dressing area.
Electricals
- Electric up and over garage doors.
- Optional wired PIR alarm system.
Energy Saving Features
-Electric vehicle charger.
- Solar PV panels.
- PVCu double glazed windows with polished chrome handles.
- Hive heating.
Exterior Finishings
- Slabbed pathways front and rear.
-Turf to front and rear.
Our Specifications & Finishes
At Cameron, we take pride in smallest details. Every time you touch a door handle, run your fingers along a work surface, or open a kitchen drawer, you’ll feel the quality of your home. It’s this special eye for detail that makes living in your home a joy.
We take extra care when we choose our partners. Working only with companies who understand the importance of quality, our homes focus on all the little things that make a big difference.
Whether you’re cooking, chatting around the table, or simply savouring a home-cooked meal with family and friends, the kitchen is the heart of the home.
Hand finished, built to last work surfaces and cabinets make for a homely yet hardy space, while each kitchen is meticulously measured to make the most of storage.
With us, having a functional and modern kitchen is not a luxury but a necessity. Premium appliances from brands known for quality, innovation, design and longevity mean your kitchen will stand the test of time.
Upstairs, you’ll find bathrooms and en suites with contemporary white sanitary ware from Ideal Standards. This heritage brand is known for its quality, simplicity and elegance.
Porcelanosa, a premium Spanish company, imposes their passion for detail and innovation on every bathroom. Their reputation for quality is apparent in their single-fired porous stoneware and porcelain tiles, that come in wide array of colours and finishes.
When it comes to flooring, you’re spoilt for choice. We partner with Porcelanosa and Karndean to offer a rich and varied selection of flooring – each handpicked to complement the design of the rooms and cater to your personal taste.
Every home comes with its own range of finishes and you’re welcome to come and explore them yourself at any time. All you have to do is get in touch and let us know when you’d like to visit.
First Impressions
First impressions matter. That’s why we give the same care and attention to the quality of our homes’ exterior as we do the interior.
From the selection of brickwork and soft paint finishes, to our expertly crafted timber porches, approaching your front door will always feel special. All of our homes are built to exacting standards, and quality controlled throughout and with a 10 year warranty for added peace of mind.
A Little Bit About Cameron
Cameron began designing and building individual homes in 1994. Our ethos was taking the right parcel of land in the right location, and creating beautiful homes that our customers would fall in love with, homes that would blend with existing communities, enhancing the surroundings. A passion for build quality, an ambition to put our customers first combined with family values of integrity, trust and pride, this was our foundations.
Today we still thrive on the same family principles and the same passion. We design homes around people, not plans. We take time to really understand how people want to live, what space you’ll need as your life changes, what finishings will make life easier, what little touches will make you smile. Our mission is to build beautiful homes in great locations, delivering exceptional homes for our customers.
We understand that investing in a home is a major decision and everything needs to be right. We know that it’s the attention we give to every single detail that delivers the quality we’re so passionate about, that we hope you’ll value.
We take pride in everything we do, from the largest development to the smallest task. Our honest approach, hard work and high-quality products bring us real satisfaction and our customers too. Over 93% would recommend us and that’s important to us.
No detail is ever overlooked. This unwavering customer first approach remains in our business today, just as it did on that first day.
Disclaimer
Images are for marketing purposes only and may be subject to change. Full details of the site, the plans and any images will be discussed in detail within your appointment.
1. MONEY LAUNDERING REGULATIONS - Intending purchasers will be asked to produce identification documentation at a later stage and we would ask for your co-operation in order that there will be no delay in agreeing the sale.
2. These particulars do not constitute part or all of an offer or contract.
3. The measurements indicated are supplied for guidance only and as such must be considered incorrect.
4. Potential buyers are advised to recheck the measurements before committing to any expense.
5. Burchell Edwards has not tested any apparatus, equipment, fixtures, fittings or services and it is the buyers interests to check the working condition of any appliances.
6. Burchell Edwards has not sought to verify the legal title of the property and the buyers must obtain verification from their solicitor.
Brochures
Full Details- COUNCIL TAXA payment made to your local authority in order to pay for local services like schools, libraries, and refuse collection. The amount you pay depends on the value of the property.Read more about council Tax in our glossary page.
- Band: DELETED
- PARKINGDetails of how and where vehicles can be parked, and any associated costs.Read more about parking in our glossary page.
- Garage,Driveway
- GARDENA property has access to an outdoor space, which could be private or shared.
- Front garden,Back garden
- ACCESSIBILITYHow a property has been adapted to meet the needs of vulnerable or disabled individuals.Read more about accessibility in our glossary page.
- Ask agent
Energy performance certificate - ask agent
Loughborough Road, Ruddington, Nottingham
Add an important place to see how long it'd take to get there from our property listings.
__mins driving to your place
Get an instant, personalised result:
- Show sellers you’re serious
- Secure viewings faster with agents
- No impact on your credit score
Your mortgage
Notes
Staying secure when looking for property
Ensure you're up to date with our latest advice on how to avoid fraud or scams when looking for property online.
Visit our security centre to find out moreDisclaimer - Property reference IST207371. The information displayed about this property comprises a property advertisement. Rightmove.co.uk makes no warranty as to the accuracy or completeness of the advertisement or any linked or associated information, and Rightmove has no control over the content. This property advertisement does not constitute property particulars. The information is provided and maintained by Burchell Edwards, Ilkeston. Please contact the selling agent or developer directly to obtain any information which may be available under the terms of The Energy Performance of Buildings (Certificates and Inspections) (England and Wales) Regulations 2007 or the Home Report if in relation to a residential property in Scotland.
*This is the average speed from the provider with the fastest broadband package available at this postcode. The average speed displayed is based on the download speeds of at least 50% of customers at peak time (8pm to 10pm). Fibre/cable services at the postcode are subject to availability and may differ between properties within a postcode. Speeds can be affected by a range of technical and environmental factors. The speed at the property may be lower than that listed above. You can check the estimated speed and confirm availability to a property prior to purchasing on the broadband provider's website. Providers may increase charges. The information is provided and maintained by Decision Technologies Limited. **This is indicative only and based on a 2-person household with multiple devices and simultaneous usage. Broadband performance is affected by multiple factors including number of occupants and devices, simultaneous usage, router range etc. For more information speak to your broadband provider.
Map data ©OpenStreetMap contributors.




