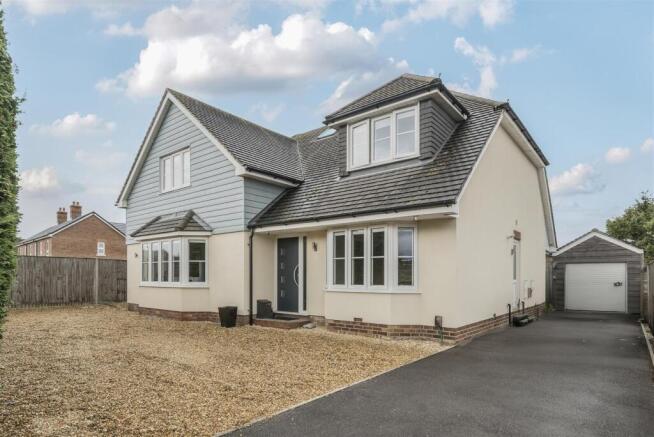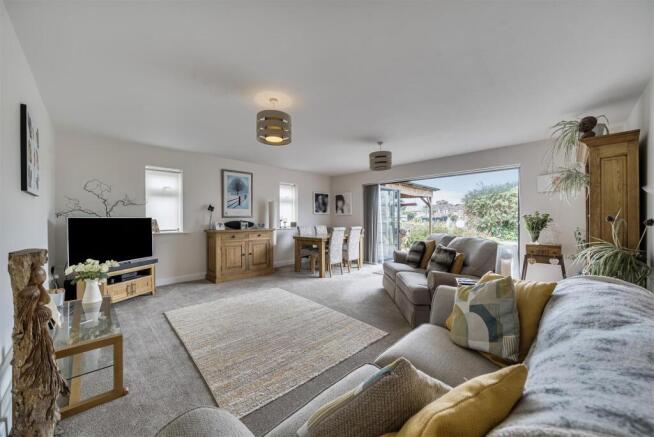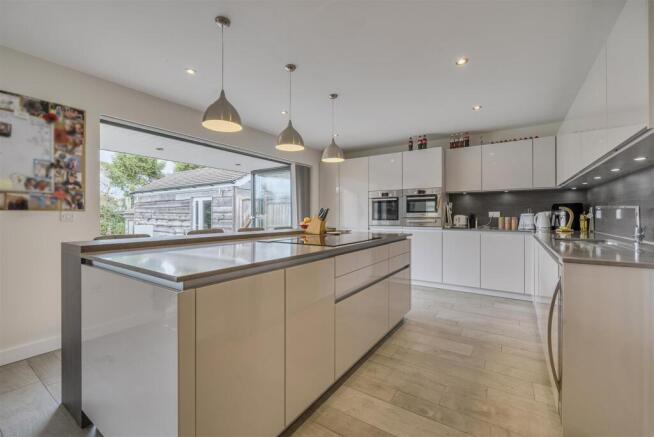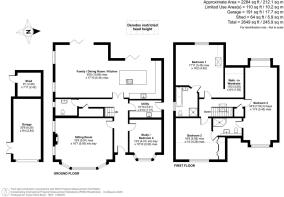
Osborne Road, Warsash

- PROPERTY TYPE
Detached
- BEDROOMS
4
- BATHROOMS
2
- SIZE
Ask agent
- TENUREDescribes how you own a property. There are different types of tenure - freehold, leasehold, and commonhold.Read more about tenure in our glossary page.
Freehold
Key features
- Superb accommodation throughout extending to 2300 square feet
- Underfloor heating throughout the ground floor
- 5 CCTV cameras linked to DMSS app
- South facing garden with stunning outisde seating area
- Garage, sample parking and various outbuildings
- EPC- C
Description
The property is set back from the road behind mature hedging with a gravel driveway providing ample parking. This striking property has been designed with low maintenance K render and composite cladding elevations and on entering the house consideration has been given to the layout and space throughout. The dual aspect Sitting Room is very well proportioned, perfect for entertaining, and features an attractive bay window and woodburning stove with an oak mantel and tiled hearth. The Study(or bedroom 4) is also generous in size, ideal for someone needing to work from home. To the rear of the house is a spectacular open plan Kitchen/Dining/Family room, ideal for a modern and sociable family lifestyle; the Kitchen itself has been fitted contemporary high gloss cupboards and an island with a breakfast bar for informal dining with a range of high specification appliances included. The family and dining area is a spacious and comfortable area to enjoy relaxing with the family, with two sets of bi fold doors leading onto the rear garden. A further Utility Room and Cloakroom complete the ground floor. Upstairs are three very well-proportioned bedrooms, Bedrooms 2 and 3 are complimented by a Jack and Jill bathroom with well appointed contemporary fittings. Bedroom 2 could easily be divided into two if 4 bedrooms are needed on the first floor. Bedroom 1 is a restful space with a big picture drawing in sunlight from the south and benefitting from a walk-in wardrobe and ensuite bathroom. Outside the southwest facing garden has a large sandstone terrace spanning the width of the house with an area of lawn with flower borders. My client has built a gorgeous, covered gazebo built out of larch timber providing an wonderful informal seating area extending the season outside; the single garage has also been clad in larch which sits comfortably in the landscape.
A short distance from the property is Warsash village with a good range of local amenities and the bus route at the end of the road servicing the X4 and X5 buses. Warsash Common is also nearby which is a beautiful woodland linking to the Hook Park Nature Reserve. The Nature Reserve is a beautiful spot which is home to the most diverse woodland, wetland habitats and grazing pastures in the region and forms a shingle shore and intertidal flats that run along the edge of Southampton Water. Footpaths lead to the shore where you can walk along the coastal path into the village of Warsash. The property also has easy access to road and rail links.
SUMMARY OF FEATURES: Easy walking distance to local amenities; Superb accommodation throughout extending to 2300 square feet; K render and composite cladding; 5 CCTV cameras linked to DMSS app; Underfloor heating throughout the ground floor. Electric underfloor heating to bathrooms; Contemporary solid oak doors and ironmongery; Glazed oak cupboard in Sitting Room to remain; Study with desk unit to remain; Freestanding dresser to Family Room to remain; Contemporary tiling throughout hallway, Cloakroom, Utility Room and Kitchen; Large Cloakroom with plumbing in place for a shower; Large understairs cupboard; Vaillant combi boiler; Kitchen appliances include Bosch 5 ring induction hob, Franke extractor, Bosch oven and grill, warming drawer and combination microwave/oven, Bosch dishwasher, Caple wine cooler and integrated fridge/freezer; Utility Room with space for a washing machine and full height fridge/freezer; Oak and glass staircase; Light well with electric velux window with rain sensor; Mirrored fitted wardrobes to Bedroom 2; Open wardrobes, shelving units, chest of drawers and bedside cabinets to Bedroom 1; Window seat with storage below to Bedroom 2; Walk in wardrobe to Bedroom 1 with wardrobe and chest of drawers to remain; Part boarded loft space with ladder and light; 3 water butts to remain. Outside power sockets; Large wooden gardeners shed; Gated side access to driveway.
GENERAL INFORMATION: Tenure: Freehold; Services: Mains gas, electricity, water and drainage; Local Authority: Fareham Borough Council; Tax Band: D
MILEAGES: Warsash Village and local amenities – 0.3 miles; Warsash Common – 0.7 miles; Hook with Warsash Nature Reserve – 1 mile; Locks Heath Shopping Centre – 1.7 miles; Swanwick Railway Station – 2.6 miles
Brochures
Brochure- COUNCIL TAXA payment made to your local authority in order to pay for local services like schools, libraries, and refuse collection. The amount you pay depends on the value of the property.Read more about council Tax in our glossary page.
- Band: D
- PARKINGDetails of how and where vehicles can be parked, and any associated costs.Read more about parking in our glossary page.
- Yes
- GARDENA property has access to an outdoor space, which could be private or shared.
- Yes
- ACCESSIBILITYHow a property has been adapted to meet the needs of vulnerable or disabled individuals.Read more about accessibility in our glossary page.
- Ask agent
Osborne Road, Warsash
Add an important place to see how long it'd take to get there from our property listings.
__mins driving to your place
Get an instant, personalised result:
- Show sellers you’re serious
- Secure viewings faster with agents
- No impact on your credit score
Your mortgage
Notes
Staying secure when looking for property
Ensure you're up to date with our latest advice on how to avoid fraud or scams when looking for property online.
Visit our security centre to find out moreDisclaimer - Property reference 34170698. The information displayed about this property comprises a property advertisement. Rightmove.co.uk makes no warranty as to the accuracy or completeness of the advertisement or any linked or associated information, and Rightmove has no control over the content. This property advertisement does not constitute property particulars. The information is provided and maintained by Taylor Hill & Bond, Titchfield. Please contact the selling agent or developer directly to obtain any information which may be available under the terms of The Energy Performance of Buildings (Certificates and Inspections) (England and Wales) Regulations 2007 or the Home Report if in relation to a residential property in Scotland.
*This is the average speed from the provider with the fastest broadband package available at this postcode. The average speed displayed is based on the download speeds of at least 50% of customers at peak time (8pm to 10pm). Fibre/cable services at the postcode are subject to availability and may differ between properties within a postcode. Speeds can be affected by a range of technical and environmental factors. The speed at the property may be lower than that listed above. You can check the estimated speed and confirm availability to a property prior to purchasing on the broadband provider's website. Providers may increase charges. The information is provided and maintained by Decision Technologies Limited. **This is indicative only and based on a 2-person household with multiple devices and simultaneous usage. Broadband performance is affected by multiple factors including number of occupants and devices, simultaneous usage, router range etc. For more information speak to your broadband provider.
Map data ©OpenStreetMap contributors.





