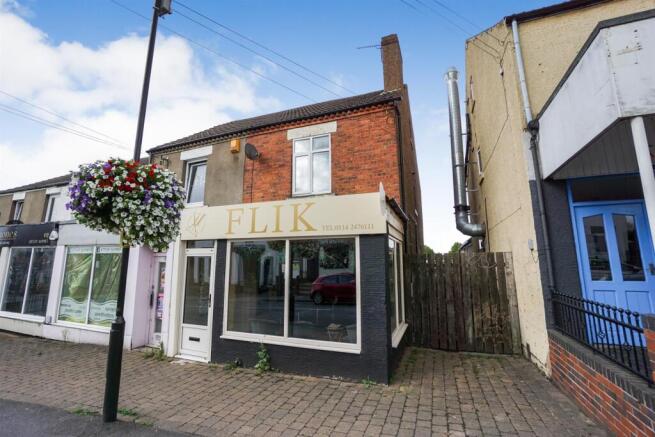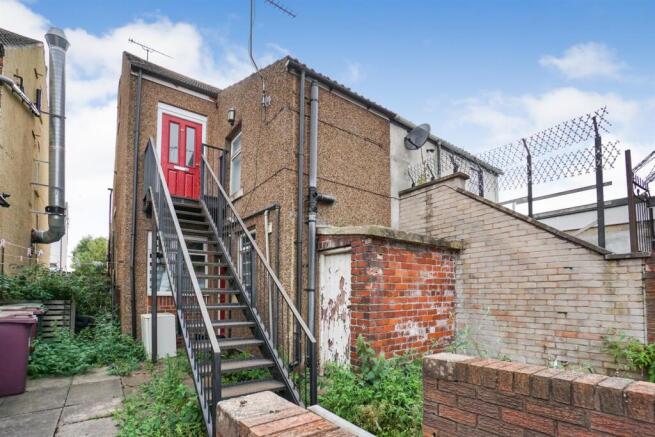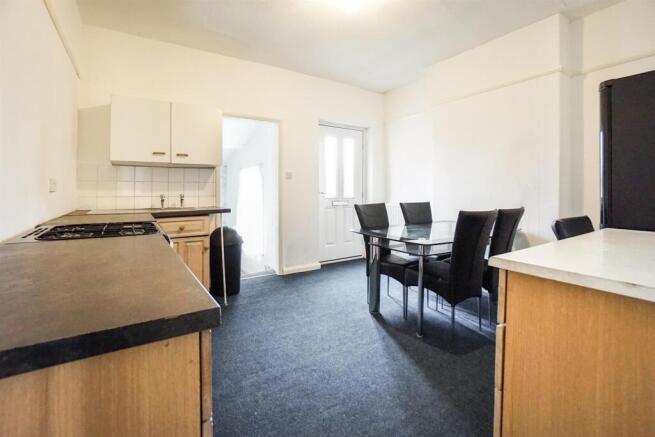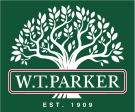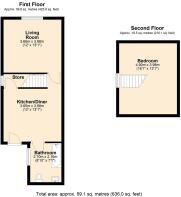Commercial property for sale
Bridge Street, Killamarsh, Sheffield, S21
- PROPERTY TYPE
Commercial Property
- BEDROOMS
1
- BATHROOMS
1
- SIZE
Ask agent
Key features
- TENANTED SHOP TO THE GROUND FLOOR WITH APPROX. RENTAL INCOME OF £450 PER MONTH
- LARGE SHOP FRONT WITH ACCESS TO KITCHEN AND WC
- FIRST FLOOR, ONE BEDROOM FLAT WITH VACANT POSSESSION
- POPULAR HIGH STREET LOCATION
- DOUBLE GLAZING
- GAS CENTRAL HEATING AND COMBI BOILER TO APARTMENT
- AVAILABLE STRAIGHT AWAY WITH NO CHAIN
- FANTASTIC BUSINESS OPPORTUNITY
Description
The ground floor is dedicated to a large commercial space, currently tenanted, providing an immediate income stream for prospective buyers. Above this commercial unit, you will find a well-appointed one-bedroom flat spread over two floors. This residential aspect offers a comfortable living space, complete with its own separate access, ensuring privacy and convenience for both the commercial and residential occupants.
With the flat available with vacant possession, this property is perfect for those looking to live above their business or for investors seeking to maximise rental potential. The dual access to both the commercial and residential areas adds to the property's appeal, making it a rare find in this vibrant community.
This is an opportunity not to be missed, whether you are looking to invest or to create a home that also supports your business ambitions. The combination of a prime location, commercial viability, and residential comfort makes this property a standout choice in the Sheffield area.
Ground Floor Accommodation - Shop -
Shop Floor - 10.83 x 3.87 (35'6" x 12'8") - Currently used as a Hairdressers. It has wood effect laminate flooring with large double glazed windows to the front and access out to the Street.
Kitchen - 2.22 x 2.11 (7'3" x 6'11") - The Kitchen is located to the rear of the property and has tile effect flooring, single glazed window and access out to the rear of the property and into the WC. There is a small worktop with single sink and drainer and space for an undercounter fridge.
Wc - 0.76 x 2.18 (2'5" x 7'1") - Located to the rear and has a continuation of the tile effect flooring. There is a low flush WC and sink.
Epc Rating - To be confirmed
First Floor Accomodation - Flat - Accessed via an external staircase and having composite door leading through to:
Kitchen Diner - 3.98 x 3.65 (13'0" x 11'11") - The Kitchen Diner is located to the rear of the property. It has carpeted flooring, radiator and access to the Living Room, Boiler Cupboard and Bathroom. The door out of the property is located here. There are ample wall and base units with a single sink and drainer with space for a washing machine, cooker and fridge freezer.
Boiler Cupboard - 0.92 x 2.05 (3'0" x 6'8") - There is a window and boiler and ample space for storage.
Living Room - 3.96 x 3.66 (12'11" x 12'0") - A spacious living area located to the front of the property which has carpeted flooring, double glazed window and double radiator.
Bathroom - 2.71 x 2.14 (8'10" x 7'0") - A very spacious Bathroom located to the rear of the property. It has wood effect vinyl flooring and tiled walls. There is a double glazed window with radiator and it boasts a three piece bathroom suite in white which includes a low flush WC, pedestal wash basin and bath tub with shower over.
Second Floor Accommodation -
Bedroom - 4.9m x 3.98m (16'0" x 13'0") - Positioned in the eaves and having window to side elevation and electric storage heater.
Epc Rating - To be confirmed
Viewing - Strictly by arrangement with the Selling Agents on
Tenure - The property is understood to be Freehold
The ground floor area space is currently occupied by a long term tenant who wishes to remain at the premises.
The apartment is currently vacant.
Outside - To the rear of the property there is a small yard and brick built outside store.
Brochures
Bridge Street, Killamarsh, Sheffield, S21BrochureBridge Street, Killamarsh, Sheffield, S21
NEAREST STATIONS
Distances are straight line measurements from the centre of the postcode- Halfway Tram Stop1.2 miles
- Westfield Tram Stop1.2 miles
- Waterthorpe Tram Stop1.4 miles
Notes
Disclaimer - Property reference 34170752. The information displayed about this property comprises a property advertisement. Rightmove.co.uk makes no warranty as to the accuracy or completeness of the advertisement or any linked or associated information, and Rightmove has no control over the content. This property advertisement does not constitute property particulars. The information is provided and maintained by W. T. Parker, Chesterfield. Please contact the selling agent or developer directly to obtain any information which may be available under the terms of The Energy Performance of Buildings (Certificates and Inspections) (England and Wales) Regulations 2007 or the Home Report if in relation to a residential property in Scotland.
Map data ©OpenStreetMap contributors.
