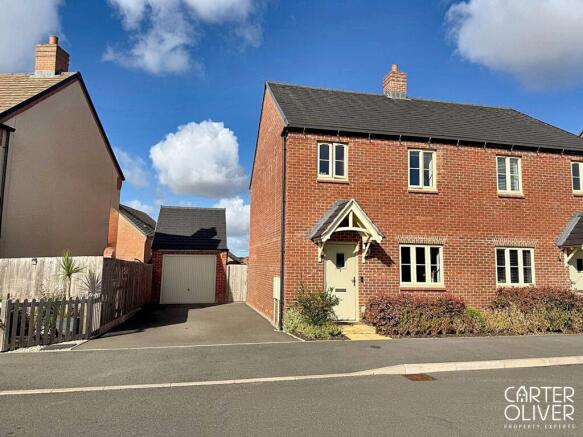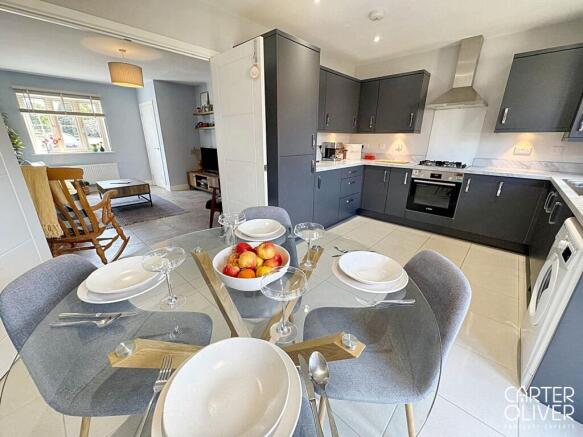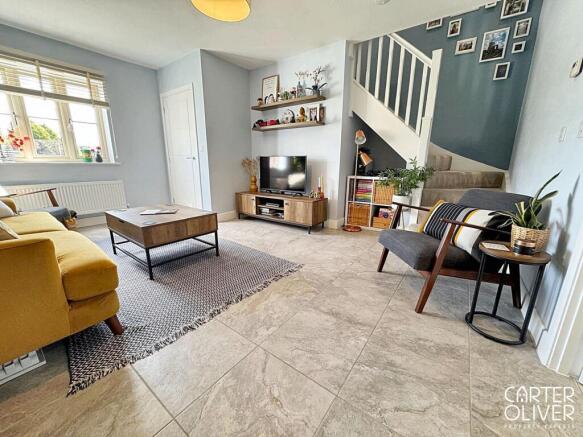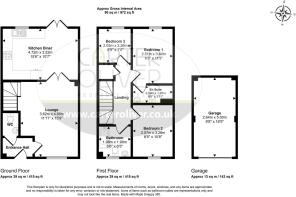
Valley Close, Lutterworth, LE17

- PROPERTY TYPE
Semi-Detached
- BEDROOMS
3
- BATHROOMS
3
- SIZE
861 sq ft
80 sq m
- TENUREDescribes how you own a property. There are different types of tenure - freehold, leasehold, and commonhold.Read more about tenure in our glossary page.
Freehold
Key features
- 3 Bedroom Semi Detached
- En-suite Shower to Principal Bedroom
- Open Plan Dining Kitchen
- Modern Navy Kitchen Units with integrated appliances
- French door from Dining Kitchen lead into Garden
- Good Sized Landscaped Rear Garden
- 3 Spacious Bedrooms
- EPC - B / Council Tax - C
- Detached Single Garage with Private Driveway
- FREEHOLD - Estate Charge approx £150.00 per year
Description
This superbly presented home combines contemporary style with practical family living, and stands out with its ample off-road parking, private driveway, and the significant advantage of a detached garage, ensuring convenience and security for homeowners. Step inside to a welcoming entrance hall with a modern front door and elegant tiled flooring, setting the tone for the rest of the home. The spacious open plan kitchen and dining area is a true highlight, featuring sleek modern units, integrated appliances, and generous countertop space. French doors open directly onto a beautifully landscaped garden, creating seamless indoor-outdoor living - perfect for entertaining or relaxing with family. The single reception room is bathed in natural light, accentuated by stylish decor and large floor tiles that contribute to an inviting atmosphere for both social gatherings and quiet evenings. Each of the three bedrooms offers an abundance of natural light, with the principal bedroom benefiting from a decorative feature wall and a private en-suite shower room. All bathrooms are finished to a high standard with modern fixtures and elegant tiling, providing a touch of luxury and comfort throughout. The garden is a true asset, thoughtfully landscaped with a large patio, ideal for outdoor entertaining, a couple of steps down to the lawn, raised beds for gardening enthusiasts, and hidden storage area behind the garage. This home offers a perfect blend of contemporary living, ample space, and everyday practicality. Whether you’re looking to upsize, start a family, or simply enjoy modern comforts in a welcoming community, this property is a rare opportunity not to be missed. Book your viewing today and imagine the next chapter of your life in this exceptional home.
EPC Rating: B
Kitchen Diner
3.22m x 4.72m
With French doors opening straight out to the garden, this kitchen is perfect for entertaining or enjoying a quiet morning coffee in the sun. A large window above the sink fills the space with natural light, highlighting the modern Navy cabinetry and complementing worktops. Whether you're cooking for family or friends, you'll appreciate the built-in oven, gas hob with extractor, and integrated fridge freezer and dishwasher. There's also a dedicated spot for your washing machine, all set against easy-care ceramic tiled flooring that’s both practical and stylish.
Lounge
4.8m x 3.62m
The generously sized lounge is filled with natural light from a front-facing window and finished with contemporary tiled flooring. A central staircase leads to the upper level, while elegant double doors connect seamlessly to the open-plan dining kitchen.
GROUND FLOOR WC
The convenient ground floor WC features a modern low-flush toilet and a sleek floating wash hand basin. Easy-to-maintain tiled flooring—ideal for busy family living.
Entrance Hall
Enter through a stylish, modern front door into a welcoming hallway, featuring sleek tiled flooring and a convenient space for storing coats and shoes. There is a radiator to create a warm home to come back to.
Bedroom 1
3.44m x 2.51m
This spacious double bedroom offers peaceful views over the garden, creating a calm and relaxing retreat. A discreet door leads through to a private en-suite, adding a touch of convenience and comfort.
En-suite
1.2m x 2.59m
Featuring a sleek double shower enclosure, floating hand basin, and low-flush toilet, this en-suite combines practicality with style. A heated towel rail completes the space for a cosy, contemporary feel.
Bedroom 2
3.26m x 2.57m
A bright and airy double bedroom, bathed in natural light from a front-facing window—perfect as a peaceful guest room or stylish second bedroom.
Bedroom 3
2.26m x 2.05m
The third bedroom is being used currently as a home office, this versatile single bedroom enjoys tranquil garden views through its window—ideal for working, studying, or a cozy guest space.
Bathroom
1.9m x 1.98m
"Designed with both comfort and functionality in mind, the bathroom features a full-size bath with an overhead shower, a modern basin, and a low-flush WC. Ceramic wall tiling is a low-maintenance finish, while a heated towel rail keeps things warm and cosy.
Detached Single Garage
5m x 2.64m
Boasting a pitched roof that provides handy overhead storage possibilities, this single garage comes complete with electrical fittings and lighting. Access is via a convenient up-and-over door facing the front of the property.
Garden
Enjoy a beautifully maintained back garden featuring a spacious lawn, an inviting seating area, and thoughtfully arranged shrubs and trees. It’s an ideal place to unwind while getting the last of the day's sun. Plus, there’s secure gated access leading to the driveway for added convenience.
Parking - Driveway
The generous private driveway allows parking for 2 cars.
- COUNCIL TAXA payment made to your local authority in order to pay for local services like schools, libraries, and refuse collection. The amount you pay depends on the value of the property.Read more about council Tax in our glossary page.
- Band: C
- PARKINGDetails of how and where vehicles can be parked, and any associated costs.Read more about parking in our glossary page.
- Driveway
- GARDENA property has access to an outdoor space, which could be private or shared.
- Private garden
- ACCESSIBILITYHow a property has been adapted to meet the needs of vulnerable or disabled individuals.Read more about accessibility in our glossary page.
- Ask agent
Energy performance certificate - ask agent
Valley Close, Lutterworth, LE17
Add an important place to see how long it'd take to get there from our property listings.
__mins driving to your place
Get an instant, personalised result:
- Show sellers you’re serious
- Secure viewings faster with agents
- No impact on your credit score
About Carter Oliver Property Experts Ltd, Lutterworth
8a, Bank Street, Lutterworth, Leicestershire, LE17 4AG

Your mortgage
Notes
Staying secure when looking for property
Ensure you're up to date with our latest advice on how to avoid fraud or scams when looking for property online.
Visit our security centre to find out moreDisclaimer - Property reference 2598551f-cafd-4869-baef-d886c1eb8bf5. The information displayed about this property comprises a property advertisement. Rightmove.co.uk makes no warranty as to the accuracy or completeness of the advertisement or any linked or associated information, and Rightmove has no control over the content. This property advertisement does not constitute property particulars. The information is provided and maintained by Carter Oliver Property Experts Ltd, Lutterworth. Please contact the selling agent or developer directly to obtain any information which may be available under the terms of The Energy Performance of Buildings (Certificates and Inspections) (England and Wales) Regulations 2007 or the Home Report if in relation to a residential property in Scotland.
*This is the average speed from the provider with the fastest broadband package available at this postcode. The average speed displayed is based on the download speeds of at least 50% of customers at peak time (8pm to 10pm). Fibre/cable services at the postcode are subject to availability and may differ between properties within a postcode. Speeds can be affected by a range of technical and environmental factors. The speed at the property may be lower than that listed above. You can check the estimated speed and confirm availability to a property prior to purchasing on the broadband provider's website. Providers may increase charges. The information is provided and maintained by Decision Technologies Limited. **This is indicative only and based on a 2-person household with multiple devices and simultaneous usage. Broadband performance is affected by multiple factors including number of occupants and devices, simultaneous usage, router range etc. For more information speak to your broadband provider.
Map data ©OpenStreetMap contributors.





